Retaining wall basics
Retaining walls can be tricky to build as they need to be strong enough to resist horizontal soil pressure where there are differing ground levels.
One of the things you must get right is the thickness of the wall. It should be at least 215mm thick and bonded or made of two separate brick skins tied together.
This should be enough in most cases with minimal water pressure or where the ground level difference is less than a metre.
You also need to consider the effect of ground water, which can create huge pressure on the wall and soak the brickwork if allowed to accumulate behind. Create a way out for the water by adding a gravel trench and pipes through the wall.
If not properly constructed, water can also penetrate the brickwork structure from above through the mortar joints, affecting the long-term durability of the retaining wall. So add brick copings, which must always be F2, S2 (frost-resistant low soluble salts), with an overhang and drip groove to minimise water damage.
Important points about retaining walls
- Don't forget to include movement joints in the wall and use piers on either side to increase strength at the movement joint position.
- If you're using two separate brick skins in stretcher bond, you have to provide reinforcement by tying them together. Use stainless steel bed-joint reinforcement every third course to boost the strength.
- Use a high-bond damp proof course below the capping/coping and sandwich the DPC in mortar.
- Waterproof the retaining side of the wall and allow water to drain away from this side through weep holes/pipes.
- Slope paving away from the wall and provide gravel drainage strips where possible.
- Don't forget to protect waterproofing from damage while you’re building.
- Don't build higher than one metre without involving a structural engineer.
Want to find out more about this type of work? Visit these links:
- Brick Development Association
- The do's and don'ts of freestanding brick walls
- The danger of free-standing walls
- Wall repair basics
- How to get it right: Supporting joists on external walls
Please Note: Every care was taken to ensure the information was correct at the time of publication. Any written guidance provided does not replace the user’s professional judgement. It is the responsibility of the dutyholder or person carrying out the work to ensure compliance with relevant building regulations or applicable technical standards.
Sign up to the building bulletin newsletter
Over 48,000 construction professionals have already signed up for the LABC Building Bulletin.
Join them and receive useful tips, practical technical information and industry news by email once every 6 weeks.
Subscribe to the Building Bulletin
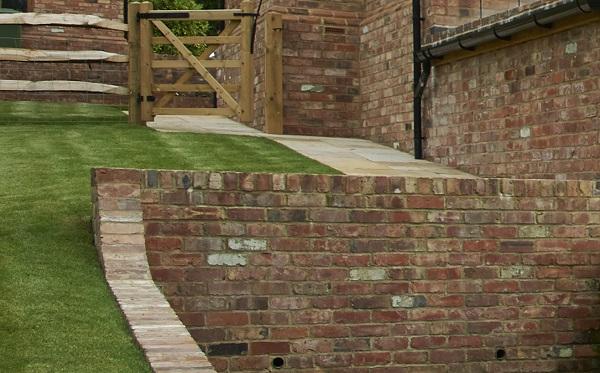
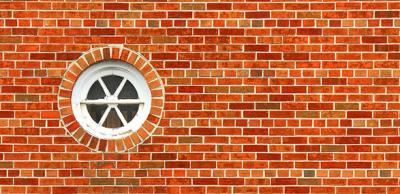
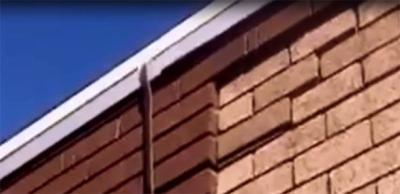
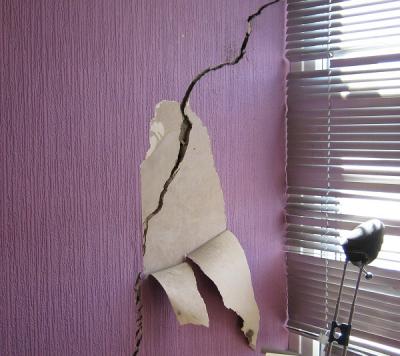
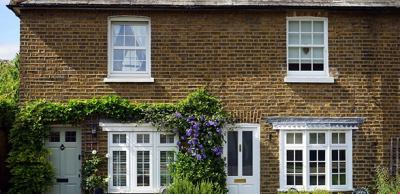
Comments
LABC response
Submitted 3 years 4 months ago
The building regulations will consider foundations to the dwellings and drainage of the plots and adjacent areas, and I would advise you to check with your LA once an application has been made.
Best,
LABC team
Retaining walls
Submitted 3 years 1 month ago
Upper wall. The wall will be mortared concrete blocks laid in their sides so the new lower wall will be 215mm thick with a 300mm deep 450mm wide concrete footing.
LABC response
Submitted 3 years 1 month ago
Thank you for your enquiry. LABC is a membership organisation, providing advice and support to its member local authorities around England and Wales. As a result, LABC cannot comment on individual situations or design solutions.
We recommend that you seek appropriate professional advice from a suitably qualified structural engineer who might be able to assist further.”
Best,
LABC team
Retaining wall near canal towpath
Submitted 2 years 4 months ago
LABC response
Submitted 2 years 4 months ago
Thank you for your enquiry. LABC would be unable to comment on your specific case, however, retaining walls can be built adjacent to canals and footpaths albeit the building regulations do not control retaining walls that are not part of a building. Therefore any consent relating to the distance of the canal or the canal path would have been a matter for the person who built the retaining wall.
Best,
LABC team
Brick retaining wall.
Submitted 1 year 6 months ago
LABC Response
Submitted 1 year 6 months ago
Unfortunately, LABC are unable to assist you with your issue. We recommend you contact a structural engineer to advise you.
Kind regards,
LABC Team
Add new comment