Retaining wall basics
Retaining walls can be tricky to build as they need to be strong enough to resist horizontal soil pressure where there are differing ground levels.
One of the things you must get right is the thickness of the wall. It should be at least 215mm thick and bonded or made of two separate brick skins tied together.
This should be enough in most cases with minimal water pressure or where the ground level difference is less than a metre.
You also need to consider the effect of ground water, which can create huge pressure on the wall and soak the brickwork if allowed to accumulate behind. Create a way out for the water by adding a gravel trench and pipes through the wall.
If not properly constructed, water can also penetrate the brickwork structure from above through the mortar joints, affecting the long-term durability of the retaining wall. So add brick copings, which must always be F2, S2 (frost-resistant low soluble salts), with an overhang and drip groove to minimise water damage.
Important points about retaining walls
- Don't forget to include movement joints in the wall and use piers on either side to increase strength at the movement joint position.
- If you're using two separate brick skins in stretcher bond, you have to provide reinforcement by tying them together. Use stainless steel bed-joint reinforcement every third course to boost the strength.
- Use a high-bond damp proof course below the capping/coping and sandwich the DPC in mortar.
- Waterproof the retaining side of the wall and allow water to drain away from this side through weep holes/pipes.
- Slope paving away from the wall and provide gravel drainage strips where possible.
- Don't forget to protect waterproofing from damage while you’re building.
- Don't build higher than one metre without involving a structural engineer.
Want to find out more about this type of work? Visit these links:
- Brick Development Association
- The do's and don'ts of freestanding brick walls
- The danger of free-standing walls
- Wall repair basics
- How to get it right: Supporting joists on external walls
Please Note: Every care was taken to ensure the information was correct at the time of publication. Any written guidance provided does not replace the user’s professional judgement. It is the responsibility of the dutyholder or person carrying out the work to ensure compliance with relevant building regulations or applicable technical standards.
Sign up to the building bulletin newsletter
Over 48,000 construction professionals have already signed up for the LABC Building Bulletin.
Join them and receive useful tips, practical technical information and industry news by email once every 6 weeks.
Subscribe to the Building Bulletin
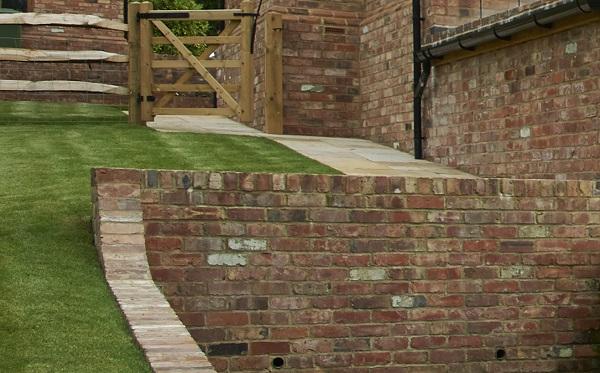
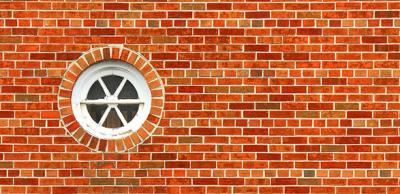
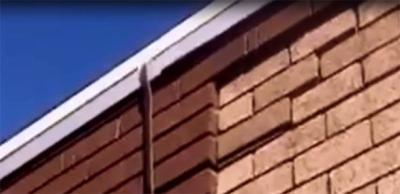
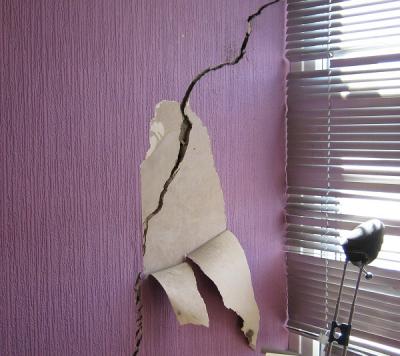
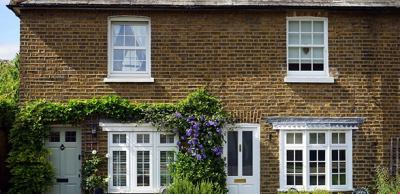
Comments
Reply
Submitted 4 years 2 months ago
In general terms there is no minimum distance that someone can build from a retaining wall. In many situations a retaining wall may form the line of the building itself.
In your situation you should ascertain what the condition of the wall and its foundations are. It would be best to consult a structural engineer who'll be able to assess the existing retaining wall and ground conditions for you and advise on the position of the proposed cabin.
Kind regards
Trevor, LABC
Garden retaining wall
Submitted 4 years 4 months ago
Retaining Wall
Submitted 4 years 3 months ago
My Garden is 7000 mm wide, the last 1000mm (left side) of its length slopes down 500 mm to a thin wooden fence which is giving out due to the ground pressure/subsidence from my side. The ground level the other side of this fence is a further 500 mm down, and then slopes downward to 600 mm over about 2000 mm before coming against a 9" brick wall, that is next door's (behind) retaining wall.
I would like to make my garden level, i.e. approx. 1600 mm above the top of next door's retaining wall (not sure how tall that is), and then put a large shed on it. Could you please tell me the best way to retain my garden and the ground the shed would stand on?
Retaining wall for driveway
Submitted 4 years 2 months ago
Reply
Submitted 4 years ago
If you propose to undertake a retaining wall as part of any building work covered by the building regulations we would always recommend that you seek appropriate professional advice from a suitably qualified structural engineer who will be able to advise regarding bespoke solutions.
Kind regards
Julie, LABC
Garden level/right to support of land
Submitted 4 years 1 month ago
I live hill, and every two houses share a garden, separated by a fence (every second/fourth house has a retaining wall). My neighbour who shares the same garden level as me has dug out a substantial part of his garden to level it off. It would have made more sense for him to have added soil to the sloping part of the garden but he didn't.
Anyway, our garden now is I would say about 1 foot higher than his. I have had a builder around to do some other work and he said that my neighbour has undermined not only the land but the fence posts and fence.
I have previously had advice from a solicitor regarding this and was told that my neighbour has to build a retaining wall.
So far he has refused. Is there anything further I can do without going to Court?
Retaining wall behind new build
Submitted 4 years 1 month ago
Cheers
Reply
Submitted 4 years ago
If you propose to undertake a retaining wall as part of any building work covered by the building regulations we would always recommend that you seek appropriate professional advice from a suitably qualified structural engineer who will be able to advise regarding bespoke solutions.
Kind regards
Julie, LABC
Retaining wall
Submitted 4 years ago
retaining structures
Submitted 3 years 5 months ago
Add new comment