Retaining wall basics
Retaining walls can be tricky to build as they need to be strong enough to resist horizontal soil pressure where there are differing ground levels.
One of the things you must get right is the thickness of the wall. It should be at least 215mm thick and bonded or made of two separate brick skins tied together.
This should be enough in most cases with minimal water pressure or where the ground level difference is less than a metre.
You also need to consider the effect of ground water, which can create huge pressure on the wall and soak the brickwork if allowed to accumulate behind. Create a way out for the water by adding a gravel trench and pipes through the wall.
If not properly constructed, water can also penetrate the brickwork structure from above through the mortar joints, affecting the long-term durability of the retaining wall. So add brick copings, which must always be F2, S2 (frost-resistant low soluble salts), with an overhang and drip groove to minimise water damage.
Important points about retaining walls
- Don't forget to include movement joints in the wall and use piers on either side to increase strength at the movement joint position.
- If you're using two separate brick skins in stretcher bond, you have to provide reinforcement by tying them together. Use stainless steel bed-joint reinforcement every third course to boost the strength.
- Use a high-bond damp proof course below the capping/coping and sandwich the DPC in mortar.
- Waterproof the retaining side of the wall and allow water to drain away from this side through weep holes/pipes.
- Slope paving away from the wall and provide gravel drainage strips where possible.
- Don't forget to protect waterproofing from damage while you’re building.
- Don't build higher than one metre without involving a structural engineer.
Want to find out more about this type of work? Visit these links:
- Brick Development Association
- The do's and don'ts of freestanding brick walls
- The danger of free-standing walls
- Wall repair basics
- How to get it right: Supporting joists on external walls
Please Note: Every care was taken to ensure the information was correct at the time of publication. Any written guidance provided does not replace the user’s professional judgement. It is the responsibility of the dutyholder or person carrying out the work to ensure compliance with relevant building regulations or applicable technical standards.
Sign up to the building bulletin newsletter
Over 48,000 construction professionals have already signed up for the LABC Building Bulletin.
Join them and receive useful tips, practical technical information and industry news by email once every 6 weeks.
Subscribe to the Building Bulletin
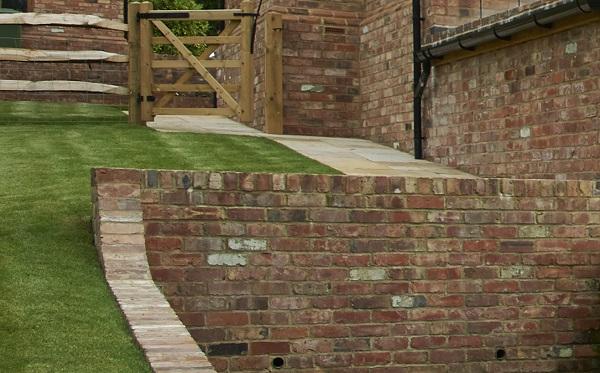
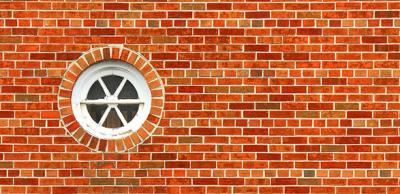
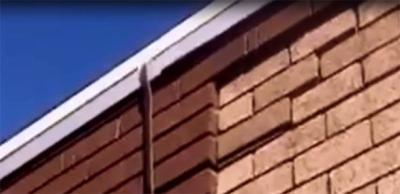
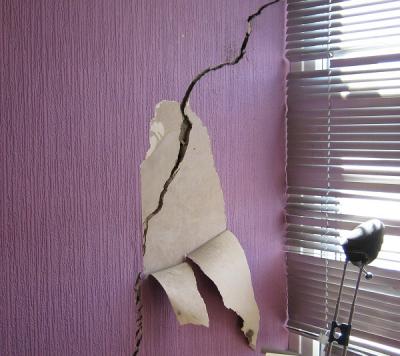
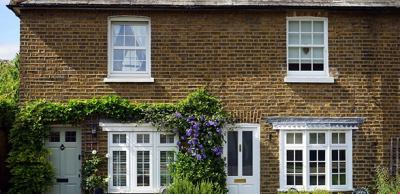
Comments
New home retaining wall
Submitted 6 years 6 months ago
The building company have now removed the wooden fence across the bottom of my garden and have built a approx. 3 foot retaining wall because they say the wooden fence will not retain the ground on the opposite of my fence at the bottom of the garden and there needs to be a pathway for houses at the rear of for access. Because of this they are also saying that they will add a 6 foot wooden fence on top of the 3 foot retaining wall because of privacy in my garden, this will look out of line with the height of the side fences and look totally silly, can you advise what can I do please.
Reply
Submitted 6 years 6 months ago
Thanks for the enquiry.
Although garden fences are not usually controlled under the Building Regulations you may wish to check with your Local Planning Authority as a fence above 1m adjacent to a highway or 2m elsewhere would need Planning Permission. You'll find information about this on the Planning Portal: https://bit.ly/2G6Q7KZ
Thanks, John
Protective Fence
Submitted 6 years 2 months ago
Reply to: Protective Fence
Submitted 6 years 2 months ago
The need for a balustrade/fencing will depend on the particular situation and the requirements of part K of the building regulations which you can see via this link: bit.ly/2RoJmbS.
If you have a particular scheme with a retaining wall, you should contact your local building control team who will be pleased to provide free pre-application advice. Find your local team here: www.labc.co.uk/your-local-council-building-control-department.
A balustrade is likely to be required under the building regulation, if a new retaining wall is associated with a controllable building project under the building regulations. Garden walls themselves are not usually controlled under the building regulations. For dwellings this only applies where people could fall from a height of more than 600mm. If a new retaining wall was being built in a garden, away from a building, it is unlikely to be controlled under the building regulations. It would then be for the owner and those involved to decide if a balustrade/fence was required on the top.
John, LABC
Weepholes
Submitted 6 years 2 months ago
Our question relates to the PVC tube weepholes. Should they simply be trimmed flush with the back of the wall and the filter fabric run across the weepholes, or should the weep holes project out say 100mm from rear of the wall and directly into the gravel which would require cutting small holes in the filter fabric that the weepholes will extend thru and into the gravel layer, with some sort of mesh across the end of the pvc pipes so that no gravel gets into them.
If we trim the pvc tubes flush with back of wall and run the filter fabric across them I am wondering if over time, ultra fine sediment may clog the pores of the filter fabric so that eventually hardly any water is able to get thru and the weep holes become ineffective leading to inability of the water build up behind the wall to drain thru the wall.
I have read some experts advise to finish the pvc tubes flush with rear of wall and run the filter fabric across the openings and this will allow water but not gravel to discharge thru the wall, which is fine, but how long will the filter fabric efficiently allow passage of water into the pipes before ultra fines start to clog the pores of the filer fabric where it runs across the 50mm dia. pipe opening?
Reply to: Weepholes
Submitted 6 years 2 months ago
Weep holes do not usually extend past the back face of the retaining wall. In any case, there is a possibility that weep holes may in time become blocked by sediment as you suggest.
Due to the height of the wall in question, you are advised to involve a structural engineer in the design. If the wall is part of a building it would be a good idea to contact your local building control team who will be pleased to provide free pre-application advice. You can find your local team here: https://www.labc.co.uk/your-local-council-building-control-department — simply enter your postcode and click 'Search'.
All the best,
John, LABC
Fence next to a retaining wall
Submitted 5 years 12 months ago
Fence next to a retaining wall
Submitted 5 years 12 months ago
Thanks for your enquiry. You can find out more about party walls and disputes in our article here:
https://www.labc.co.uk/news/how-get-it-right-working-or-around-party-wall
If you're still unable to settle the dispute and need further help please contact your local building control team. You can find them by entering your postcode in the 'find your council' bar at the top of our website.
Kind regards,
LABC
Retaining Wall
Submitted 5 years 11 months ago
It seems that it was built without any drainage (in 1979) and is now leaning away from the garden towards my neighbour's house. How do I find a builder qualified to replace this wall? What insurance should I expect the builder to have?
Thank you
Reply to: Retaining Wall
Submitted 5 years 11 months ago
Sorry, we are unable to provide information relating to private matters of this nature. It will be necessary to engage the services of a professional advisor and I'd recommend you use a surveyor affiliated to one of the professional bodies.
Regards,
Barry, LABC
Add new comment