Retaining wall basics
Retaining walls can be tricky to build as they need to be strong enough to resist horizontal soil pressure where there are differing ground levels.
One of the things you must get right is the thickness of the wall. It should be at least 215mm thick and bonded or made of two separate brick skins tied together.
This should be enough in most cases with minimal water pressure or where the ground level difference is less than a metre.
You also need to consider the effect of ground water, which can create huge pressure on the wall and soak the brickwork if allowed to accumulate behind. Create a way out for the water by adding a gravel trench and pipes through the wall.
If not properly constructed, water can also penetrate the brickwork structure from above through the mortar joints, affecting the long-term durability of the retaining wall. So add brick copings, which must always be F2, S2 (frost-resistant low soluble salts), with an overhang and drip groove to minimise water damage.
Important points about retaining walls
- Don't forget to include movement joints in the wall and use piers on either side to increase strength at the movement joint position.
- If you're using two separate brick skins in stretcher bond, you have to provide reinforcement by tying them together. Use stainless steel bed-joint reinforcement every third course to boost the strength.
- Use a high-bond damp proof course below the capping/coping and sandwich the DPC in mortar.
- Waterproof the retaining side of the wall and allow water to drain away from this side through weep holes/pipes.
- Slope paving away from the wall and provide gravel drainage strips where possible.
- Don't forget to protect waterproofing from damage while you’re building.
- Don't build higher than one metre without involving a structural engineer.
Want to find out more about this type of work? Visit these links:
- Brick Development Association
- The do's and don'ts of freestanding brick walls
- The danger of free-standing walls
- Wall repair basics
- How to get it right: Supporting joists on external walls
Please Note: Every care was taken to ensure the information was correct at the time of publication. Any written guidance provided does not replace the user’s professional judgement. It is the responsibility of the dutyholder or person carrying out the work to ensure compliance with relevant building regulations or applicable technical standards.
Sign up to the building bulletin newsletter
Over 48,000 construction professionals have already signed up for the LABC Building Bulletin.
Join them and receive useful tips, practical technical information and industry news by email once every 6 weeks.
Subscribe to the Building Bulletin
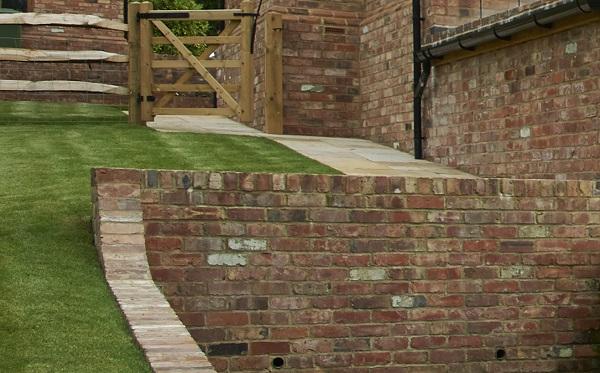
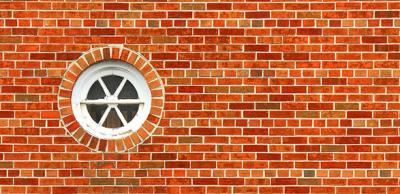
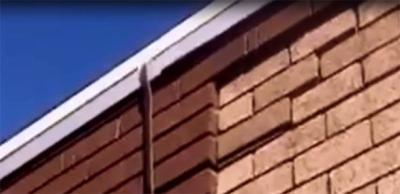
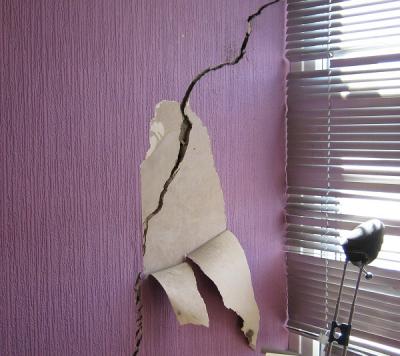
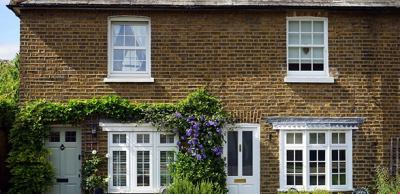
Comments
old boundary , new build neighbours using as retaining wall
Submitted 5 years 11 months ago
I live in old house which used to have farmland behind it with a boundary wall, the wall is on a heavily sloped area. 15 years ago they build some new houses on the farm land . Just recently we saw a digger in the neighbours garden and they have flattened the area next to the wall by building the soil up at the wall . the wall is 3m high my side now 0.5 m their side .
The wall was constructed in 1870, lime and mortar rubble construction.
I'm am seriously concerned of collapse and have banned the kids from the area.
I contacted the council planning who inspected the wall and say its in good condition.
I pointed out the wall will degrade and collapse over time as was constructed as a boundary wall.
It is understrength , no weeps , no drainage etc.
Same reply it looks OK at the moment.
Surely there must be regulations on this ? I'm terrified this wall kills somebody.
Old boundary, new build neighbours using as retaining wall
Submitted 5 years 11 months ago
It would be best to seek advice from your local building control team regarding the building regs. You can find them here: https://www.labc.co.uk/your-local-council-building-control-department — simply enter your postcode and click 'Search'.
Kind regards,
LABC
Retaining Wall
Submitted 5 years 10 months ago
Reply to: Retaining Wall
Submitted 5 years 10 months ago
For your specific case it would be best to seek advice from your local building control team. You can find their contact details here: https://www.labc.co.uk/your-local-council-building-control-department — simply enter your postcode and click 'Search'.
Kind regards,
LABC
Building on top of large retaining wall
Submitted 5 years 9 months ago
We are considering building an extension to the side and double garage at the front of the house. Is there a specific distance that we need to build away from the wall or could we build directly on top of it?
Thanks
Reply to: Building on top of large retaining wall
Submitted 5 years 9 months ago
It would be best to consult a structural engineer who'll be able to assess the existing retaining wall and ground conditions and advise on the position of the proposed extension.
Also try contacting your local building control team who'll be pleased to provide advice. You can find them by entering the postcode of your property in the 'find your council' bar at the top of our website.
Regards,
LABC
Foundations size needed for retention wall to build a Drive
Submitted 5 years 7 months ago
I have some contractor making a drive in the front of the house, there is a bit of a slope from the pavement an the house so they raised the drive (2 breeze blocks high), they dug a small trench of about 600mm, I have the feeling it may not be deep enough. I am loonie for standards and guideline so I can make sure the weight of the Car will not collapse the patio. I am told it is OK as course work will be compacted. Do you have any guideline? Also if they are not doing it properly what are my rights to stop the work? Thanks.
Reply to: Foundations size needed for retention wall...
Submitted 5 years 7 months ago
For guidance on your specific project, please get in touch with your local building control team who'll be pleased to give you advice. You can find them by entering the postcode of your property in the 'find your council' bar at the top of our website.
Regards,
LABC
Protection from falls
Submitted 5 years 7 months ago
Many thanks.
Reply to: Protection from falls
Submitted 5 years 6 months ago
Unless it forms part of the route of access to the building for disabled persons or a route of escape from the building to a place of safety, there is no requirement in the Building Regulations for guarding.
Regards,
LABC
Add new comment