Retaining wall basics
Retaining walls can be tricky to build as they need to be strong enough to resist horizontal soil pressure where there are differing ground levels.
One of the things you must get right is the thickness of the wall. It should be at least 215mm thick and bonded or made of two separate brick skins tied together.
This should be enough in most cases with minimal water pressure or where the ground level difference is less than a metre.
You also need to consider the effect of ground water, which can create huge pressure on the wall and soak the brickwork if allowed to accumulate behind. Create a way out for the water by adding a gravel trench and pipes through the wall.
If not properly constructed, water can also penetrate the brickwork structure from above through the mortar joints, affecting the long-term durability of the retaining wall. So add brick copings, which must always be F2, S2 (frost-resistant low soluble salts), with an overhang and drip groove to minimise water damage.
Important points about retaining walls
- Don't forget to include movement joints in the wall and use piers on either side to increase strength at the movement joint position.
- If you're using two separate brick skins in stretcher bond, you have to provide reinforcement by tying them together. Use stainless steel bed-joint reinforcement every third course to boost the strength.
- Use a high-bond damp proof course below the capping/coping and sandwich the DPC in mortar.
- Waterproof the retaining side of the wall and allow water to drain away from this side through weep holes/pipes.
- Slope paving away from the wall and provide gravel drainage strips where possible.
- Don't forget to protect waterproofing from damage while you’re building.
- Don't build higher than one metre without involving a structural engineer.
Want to find out more about this type of work? Visit these links:
- Brick Development Association
- The do's and don'ts of freestanding brick walls
- The danger of free-standing walls
- Wall repair basics
- How to get it right: Supporting joists on external walls
Please Note: Every care was taken to ensure the information was correct at the time of publication. Any written guidance provided does not replace the user’s professional judgement. It is the responsibility of the dutyholder or person carrying out the work to ensure compliance with relevant building regulations or applicable technical standards.
Sign up to the building bulletin newsletter
Over 48,000 construction professionals have already signed up for the LABC Building Bulletin.
Join them and receive useful tips, practical technical information and industry news by email once every 6 weeks.
Subscribe to the Building Bulletin
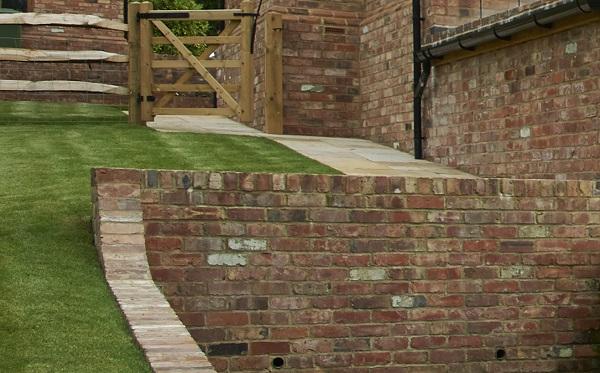
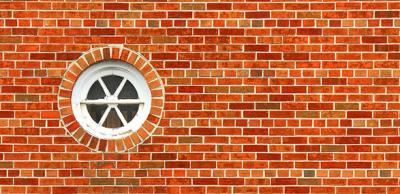
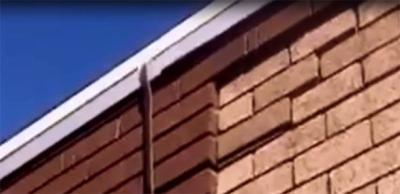
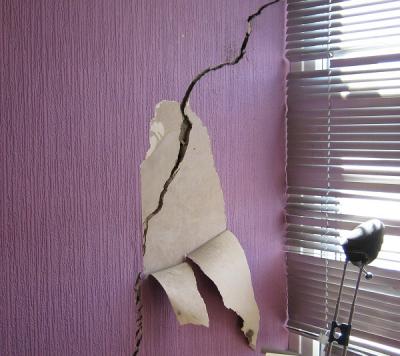
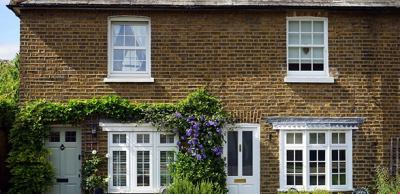
Comments
(No subject)
Submitted 6 years 2 months ago
(No subject)
Submitted 6 years 2 months ago
Patrick
Bricks
Submitted 2 years 3 months ago
LABC Response
Submitted 2 years 2 months ago
Thank you for your enquiry.
“The bricks appear to be a reclaimed burnt clay facing brick. Other than this basic description , we have no further information.”
Kind Regards,
LABC Team
Reply
Submitted 6 years 2 months ago
If you can email me at julie.mcnamee@labc.co.uk we'll send you a reply by email. The answer is quite long and involved.
Many thanks,
Julie
(No subject)
Submitted 6 years 2 months ago
Reply
Submitted 6 years 2 months ago
Thanks for your enquiry.
In general terms there is no minimum distance that someone can build from a retaining wall. In many situations a retaining wall may form the line of the building itself.
Is it your wall or one to a neighbouring property?
If you're intending to build near to the neighbour's wall, the Part Wall Act may apply. Here's a link to an explanatory guide: https://bit.ly/2JHCzqW
In your particular situation you will need to ascertain what the condition of the wall and its foundations are. As it is 10 feet tall you may wish to employ an engineer or surveyor to advise on the condition of the wall and how your build may impact on it.
Many thanks,
John, LABC
(No subject)
Submitted 6 years 2 months ago
I have in my garden, constructed by the builders, a retaining wall built entirely of round timber posts set in concrete 94cm (plus what is below ground) x 100mm. These posts retain a vertical earth bank leading to the rear property party fences, which are approximately 12 feet in height above the general ground level of my garden and 3 feet behind the vertical earth bank.
The retaining posts for the most part are completely rotten and can be crumbled away by hand, after only 4 1/2 years. When they collapse as they will, the earth bank will also collapse when it becomes saturated after heavy rain. That will then threaten the fencing between my property and the two neighbouring properties backing onto mine, not to say the stability of parts of their own gardens.
To employ a contractor to remove the posts and replace will cost a considerable amount of money. I expect structural posts of this nature to last a considerable time more than I have stated and therefore the posts would certainly seem not fit for purpose.
I do not seem able to find out whether or not this structural defect is covered by my LABC guarantee and I wonder if you would be kind enough to advise me about this and also let me have any other observations you might have on the problem.
Many thanks
Reply
Submitted 6 years 2 months ago
You should contact LABC Warranty about this - you'll find their contact details here: https://www.labcwarranty.co.uk/get-in-touch/
Many thanks,
Julie
Webmaster note
Submitted 6 years 2 months ago
Add new comment