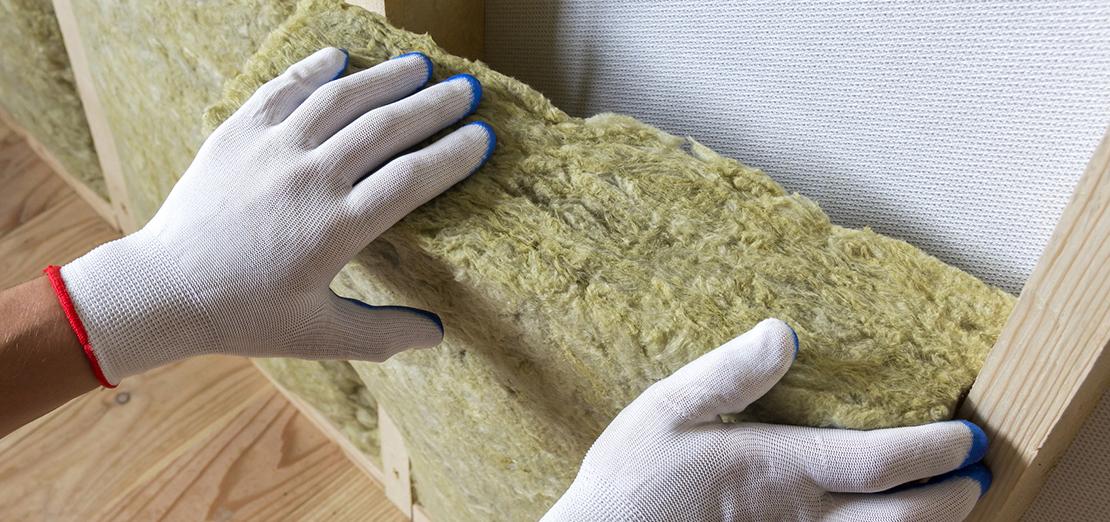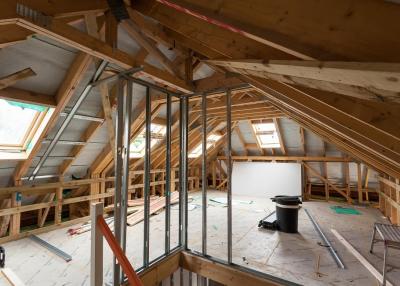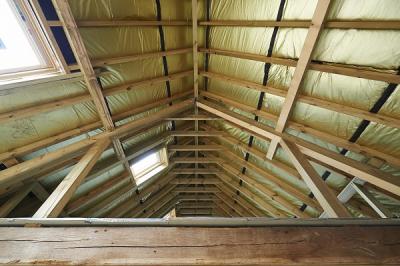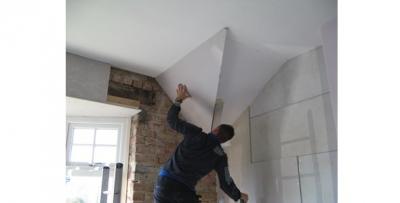What are the building regulation requirements for installing loft insulation?
The installation or improvement of loft insulation is one of the simplest ways of improving the energy efficiency of a building. Up to 25% of heat lost from a building without any thermal insulation can pass through the roof.
But do building regulations apply to this type of building work?
The building regulations contain requirements for the renovation or replacement of thermal elements - a thermal element is a wall, floor or roof that separates a heated or cooled area from the outside, an unheated part of the same building, or a structure exempt from the building regulations, such as a porch or conservatory. (Further details here.)
This could be, for example, ceiling level loft insulation where you provide, replace, or increase the thickness of the insulation.
These requirements apply where more than 50% of the ceiling area is renovated.
Where there is currently no insulation in the roof space, you will need to provide thermal insulation to achieve a U-value* of at least 0.16W/m2K. This is typically 250mm of a mineral wool loft insulation roll, for example.
Where there is existing insulation achieving a U-value worse than 0.35W/m2K (approximately 125mm of a mineral wool loft roll) you will again need to provide replacement or additional insulation to achieve a U-value of at least 0.16W/m2K.
There is no need to notify the local authority or gain approval under the building regulations if the insulation of the loft at ceiling level has not been required for specific reasons elsewhere in the regulations.
Irrespective of whether the work is notified or not, the local authority does retain powers to make the builder or building owner address any non-compliance of the building regulations. The sale of a property can also be disrupted if the level of thermal insulation performance is questioned as part of a building survey.
If converting a loft space, remember to consider how you will protect electrical and water services within the it.
Further information
View further information on loft conversions on the LABC Front Door website.
* U-value is a measure of how much heat is lost through a given thickness of a particular material – the lower the value the better.
** W/m2K - watts per metre squared per degree kelvin (the kelvin is a unit of temperature).
Please Note: Every care was taken to ensure the information was correct at the time of publication. Any written guidance provided does not replace the user’s professional judgement. It is the responsibility of the dutyholder or person carrying out the work to ensure compliance with relevant building regulations or applicable technical standards.
This article was update on 28 March 2022
Sign up to the building bulletin newsletter
Over 48,000 construction professionals have already signed up for the LABC Building Bulletin.
Join them and receive useful tips, practical technical information and industry news by email once every 6 weeks.
Subscribe to the Building Bulletin





Comments
LABC response
Submitted 1 year 11 months ago
Thank you for your comment.
LABC is a membership organisation, providing advice and support to its member local authorities around England and Wales. As a result, LABC cannot comment on the application and enforcement of the Building Regulations on individual cases, as this is a matter for the local council – being the enforcing authority for building regulations.
Most of the popular insulation manufacturers have their own online U-value calculators that can be used for free by members of the public - just use a search engine to find them. However, typically these free online calculators only allow the most common types of construction to be assessed, so alternatively you may wish to instruct a competent designer to prepare U-value calculations for you that are tailored to your specific project.
For your information, U-values should be calculated using the guidance set out in the Building Research Establishment document called ‘BR 443 - Conventions for U-value calculations’ dated 2019.
Kind regards,
LABC Team
Informative but what if you CAN'T meet U-value requriments?
Submitted 1 year 8 months ago
This article is informative and clear but like all the other information I can find on insulation building control standards, it doesn't explain what happens if you CAN'T meet the U-value requirements?
I want to renovate my clay-tiled Victorian pitched roof. But the rafters are only 70mm deep. Some of the roof covers "loft space" but most of it is just tiles->rafters->the lath and plaster ceiling of the rooms below (running at angles that match the outer roof). I can't "raise" the outer roof because it's a semi and knits into next door's tiles.
Everything I read says if I replace/renovate the roof then I have to apply for building control inspection but when the inspection is performed it won't meet the regulations. What do I do?
LABC Response
Submitted 1 year 7 months ago
Thank you for our enquiry,
Clause 4.13 of approved document L volume 1 addresses this situation. This relates to the techncial, functional and economic (payback) feasibility of the renovation.
Best,
LABC Team
Squashed insulation installed in rafters
Submitted 1 year 7 months ago
Advice?
LABC Response
Submitted 1 year 5 months ago
Thank you for your enquiry.
I am sorry to hear of the problems you are having with your roofing contractor. Unfortunately, I can only advise that, as the responsibility for compliance rests with you and the contractor that you continue the dialogue with them or appoint another contractor to resolve the matter.
Best,
LABC Team
Query about Notice to LA
Submitted 1 year 7 months ago
LABC Response
Submitted 1 year 7 months ago
Thank you for your enquiry.
The article refers to schedule 4 (1) m of the building regulations when the installation of thermal insulation in a roof space or loft space where—the work consists solely of the installation of such insulation, and the work is not carried out in order to comply with any requirement of these Regulations then there is no need to notify the LA. If the insulation is part of related building work, such as an extension, loft conversion or re-roofing or replacing/renovating a thermal element then an application is required in terms of regulation 12.
Best,
LABC Team
DIY loft insulation
Submitted 1 year 5 months ago
Do I need to notify building control to add insulation (300mm) mineral wool or equivalent PIR board at floor level in the loft (ie above the 1st floor ceiling but not in the roof). This article isn't clear whether one needs to notify in order to be granted 'permission' or to have the work 'checked'
LABC Response
Submitted 1 year 4 months ago
The following response is my opinion on behalf of LABC, it is not a definitive interpretation of the legislation and remains a matter for the relevant enforcing authority to determine.
A person intending to carry out building work is not required to give a Building Notice or make an application for Building Control Approval where the work consists only of work detailed in Schedule 4 of the Building Regulations 2010. Schedule 4 of the Building Regulations 2010 goes on to state that a loft can be insulated without the need to deposit a Building Notice or an application for Building Control Approval, subject to:
i) the work consisting solely of the installation of insulation, and
ii) the work is not carried out in order to comply with any other requirement of the Building Regulations.
If the above two conditions are not met, then a Building Notice or application for Building Control Approval will be required to be submitted to the Building Control Department at your Local Authority.
Kind regards,
LABC
Ychwanegu sylw newydd