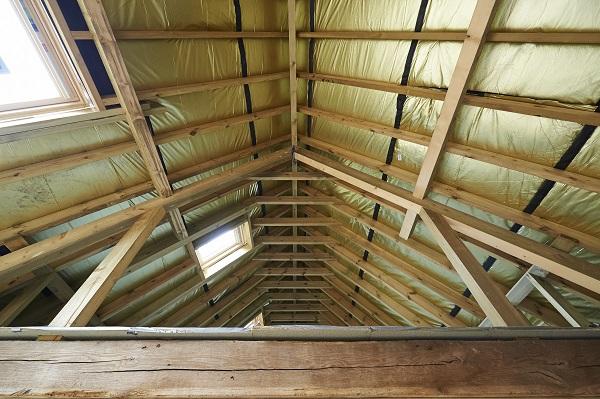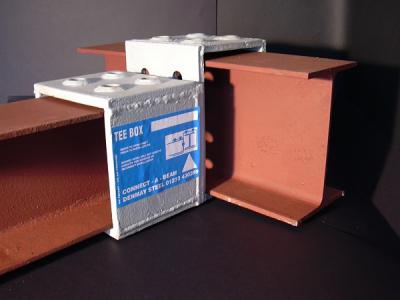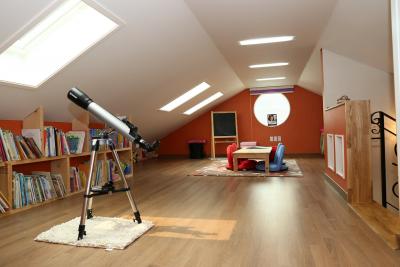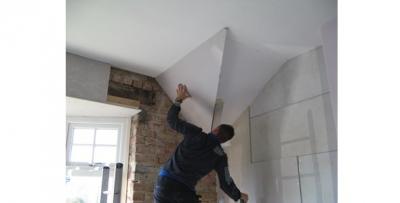Loft conversions: When is a building regulations application needed?
When you’re contracted to carry out work in a loft area it’s important to know whether or not your project will be controllable under the building regulations and therefore require an inspection from building control. You must be aware that there are lots of building regulations that apply to loft conversions, particularly to do with fire safety and thermal insulation. Failure to get approval for loft works can lead to enforcement against the builder or owner and can leave the owner uninsured and unable to sell their home.
If your project involves adding a permanently fixed stair or fixed ladder, installing a floor or lining walls/rafters then the works are considered to be a loft conversion and an application will be required, irrespective of the proposed use of the room. The key thing to consider is: if it looks like a room – it’s a room.
Structural alterations to an existing roof such as removal of purlins or struts, as well as the installation of rooflights, require building regulations compliance because the works are considered to be a structural or material alteration.
However, you don’t need to put in a building control application if your project only involves the installation of power and/or lighting to the roof space as long as an electrician registered with a government-authorised competent persons’ scheme such as NAPIT or NICEIC carries out the work.
Read: Building a loft conversion
Key points to consider when carrying out a loft conversion
- Means of escape must be carefully considered, particularly where converting a loft to an existing house. This usually requires the provision of fire doors to protect the staircase and always requires the installation of a mains-wired fire alarm system.
- Where the staircase comes down into an open plan layout at ground floor it causes means of escape issues that may require an additional escape route or the provision of sprinklers.
- When looking at an alternative escape route ensure it is separated from the main staircase.
- When you propose a solution other than a fire-protected stair direct to an external door it is critical to seek early consultation with building control to discuss the proposed solution.
- Note that installing boarding over your loft insulation will compress the insulation and seriously reduce its energy saving properties, so give consideration to prevent this issue arising.
- It is critical that there is enough headroom, and this may affect the viability of the project. Two metres are required above the stair and the landing: when calculating this, ensure you have allowed for the additional depth of floor joists and the lowering of the ceiling by additional insulation.
- You may need to make a separate application for planning permission. Contact your local planning office for advice if unsure.
Further information on loft conversions
Read our loft conversion guide and our technical guidance on Loft conversions in two-storey houses [withdrawn for updating 21/8/20).
If you’re unsure about any aspects of building work then please consult your local authority building control team, who will be happy to advise you. Use our free postcode search tool to find your local team.
Please Note: Every care was taken to ensure the information was correct at the time of publication. Any written guidance provided does not replace the user’s professional judgement. It is the responsibility of the dutyholder or person carrying out the work to ensure compliance with relevant building regulations or applicable technical standards.
Sign up to the building bulletin newsletter
Over 48,000 construction professionals have already signed up for the LABC Building Bulletin.
Join them and receive useful tips, practical technical information and industry news by email once every 6 weeks.
Subscribe to the Building Bulletin




Comments
Error
Submitted 6 years 6 months ago
Kind Regards
Reply
Submitted 6 years 6 months ago
Kind Regards,
LABC
Loft conversion guide and technical
Submitted 6 years 6 months ago
Reply
Submitted 6 years 6 months ago
Julie, LABC
Building Regs for a Loft Conversion
Submitted 4 years 4 months ago
Loft conversion
Submitted 4 years 2 months ago
Thinking velux windows , insulated roof and walls and a staircase although this maybe the hardest thing to sort
Reply
Submitted 4 years 2 months ago
Thanks for leaving your comment.
You can find some information on converting your loft and the permissions needed on this page: https://labcfrontdoor.co.uk/projects-or-homes/loft-conversions/how-do-i-know-if-i-can-convert-my-loft
Kind regards
Julie, LABC
(No subject)
Submitted 4 years 1 month ago
Loft conversion
Submitted 4 years 1 month ago
Thanks
Reply
Submitted 4 years ago
There is some information on planning permission for loft conversions here https://labcfrontdoor.co.uk/projects/loft-conversions/do-i-need-planning-permission-for-my-loft-conversion
If that doesn't answer your query, please contact your local planning authority to check.
Kind regards
Julie, LABC
Ychwanegu sylw newydd