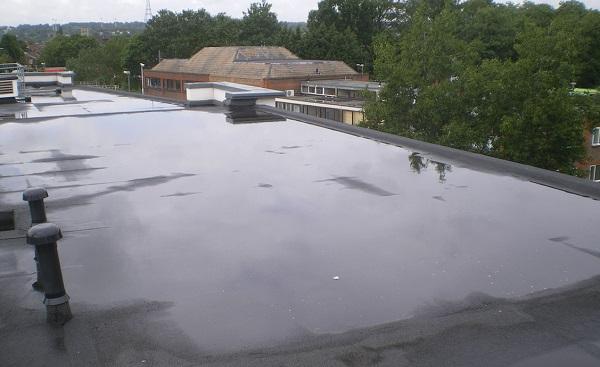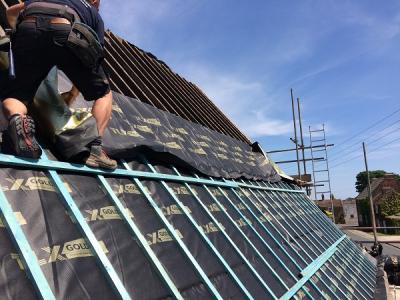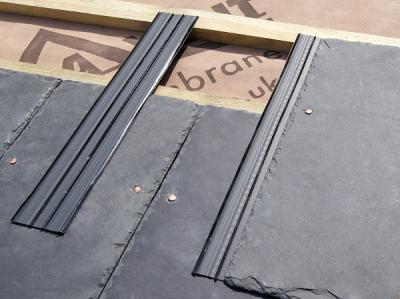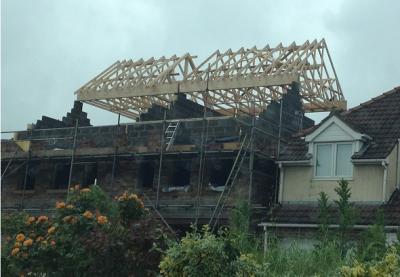How to avoid defects claims on flat roofs
Flat roofs are a common feature often found on domestic extensions, loft conversions, garages, porches, balconies and in some cases the main roof of a dwelling. They are more accessible, quicker to install and absorb sunlight at a higher rate than slated roofs, helping to keep the interior warmer.
There are two main types of flat roof; Warm deck, where the insulation is placed above the roof deck but below the weatherproofing; and Cold deck, where the insulation is placed between the flat roof joists at ceiling level. There are many types of covering including felt, single ply, rubber and GRP, all of which have specific installation requirements.
However, flat roofs are not without their issues, the most common being water leakage due to standing water on the flat surface; thermal movement due to thawing and cooling; condensation problems due to poorly detailed insulation and ventilation; and roof membrane detachment due to trapped moisture and flashing defects resulting from poor installation or damage.
How to avoid issues with flat roofs
- All roofs should be insulated - the type of insulant used and whether you're constructing a cold or warm roof will determine the thickness of insulation. Refer to insulation manufacturers’ details to meet the maximum ‘U’ values of 0.18 in England and 0.15 in Wales.
- In both cold and warm deck roofs, the external wall insulation needs to be extended up to the underside of the roof insulation to prevent cold bridging
- In cold deck roofs, where the insulation is placed at ceiling level, a minimum of 50mm gap should be provided for ventilation above insulation to prevent condensation forming. Ensure the roof has ventilation openings of at least equal to a 25mm continuous gap running the full length of the eaves on two opposite sides
- A vapour barrier should be placed on the warm side of the insulation, i.e. between the insulation and the ceiling finish
- Don’t make it too flat - ensure there’s a small slope for effective drainage to prevent standing water, which will lead to water leakage. BS 6229 recommends that a flat roof should have a minimum design fall of 1:40.
- Anchor the flat roof to the wall to prevent uplift and ensure all flashing over joints are robustly fitted to prevent water seeping in and causing damage
- Ensure the roof covering has the correct fire rating – roofs within 6m of a boundary should be AA, AB or AC fire-rated (or European class B-RoofT4)
- All materials should be suitable for use in flat roofs - they should be able to handle repeated cycles of heating and cooling, which cause expansion and contraction, leading to cracking and water penetration. The roofing product should have appropriate third-party certification or CE-marking that meets Regulation 7
- Ensure that upstands and flashings are suitable for the roof covering, a minimum 150mm upstand is usually required. Drainage outlet positions are also critical to avoid ponding.
- Use the right expertise - many flat roofs fail prematurely due to poor workmanship
According to LABC Warranty, flat roofing usually fails because of poor design and workmanship. Chapter 7 of The LABC Warranty Technical Manual has substantial guidance on continuous membrane roofing, green roofing and balconies. Leading warranty providers including LABC Warranty welcome the changes as defined in BS5534. Early dialogue with your warranty risk management surveyor is strongly advised in order to determine what requirements apply to the roof.
Please Note: Every care was taken to ensure the information was correct at the time of publication. Any written guidance provided does not replace the user’s professional judgement. It is the responsibility of the dutyholder or person carrying out the work to ensure compliance with relevant building regulations or applicable technical standards.
Sign up to the building bulletin newsletter
Over 48,000 construction professionals have already signed up for the LABC Building Bulletin.
Join them and receive useful tips, practical technical information and industry news by email once every 6 weeks.
Subscribe to the Building Bulletin




Comments
Question
Submitted 6 years 7 months ago
Reply
Submitted 6 years 7 months ago
Kind Regards,
LABC
Depth
Submitted 6 years 7 months ago
Webmaster note
Submitted 6 years 7 months ago
(No subject)
Submitted 1 year 10 months ago
LABC Response
Submitted 1 year 10 months ago
Thank you for your query.
Consideration of wind uplift for a flat roof will be required irrespective of the presence of a soffit overhang.
Best,
LABC Team
flat roof felt
Submitted 1 year 10 months ago
LABC response
Submitted 1 year 9 months ago
Thankyou for your enquiry, the building regulations refer to Approved document C and provides that roofs (resistance to moisture from the outside) Roofing can be designed to protect a building from precipitation either by holding the precipitation at the face of the roof or by stopping it from penetrating beyond the back of the roofing system. Any roof will meet the requirement if:
a. it is jointless or has sealed joints, and is impervious to moisture (so that moisture will not enter the roofing system); or
b. it has overlapping dry joints, is impervious or weather resisting, and is backed by a material which will direct precipitation which enters the roof towards the outer face (as with roofing felt).
In your specific case we would advise that the specification for the product should be assessed to confirm that it complies with the guidance in approved document C.
We would also point out that if the area of replacement of the roof covering was more that 50% of the roof area than an application should have been made to the LA in terms of a thermal upgrade and other relevant parts of the regulations because of the new material applied.
Best,
LABC team
warm roof
Submitted 1 year 5 months ago
LABC Response
Submitted 1 year 4 months ago
LABC is a membership organisation, providing advice and support to its member local authorities around England and Wales. As a result, LABC cannot comment on the application and enforcement of the Building Regulations on individual cases, as this is a matter for the local council – being the enforcing authority for building regulations.
In the opinion of LABC, the design of the roof you have outlined would not be classed as a ‘warm roof’. It is probably more akin to a ‘hybrid roof’. BS 6229 and BS 5205 state that there is an increased risk of interstitial condensation with a hybrid roof and therefore it is recommended that a full condensation risk analysis is carried out.
In light of the above, LABC would recommend you discuss the detail with a suitably competent building professional, along with ensuring that the PIR insulation materials are specified in accordance with the manufacturer’s details and any relevant third-party accreditation.
Kind regards,
LABC Team
Ychwanegu sylw newydd