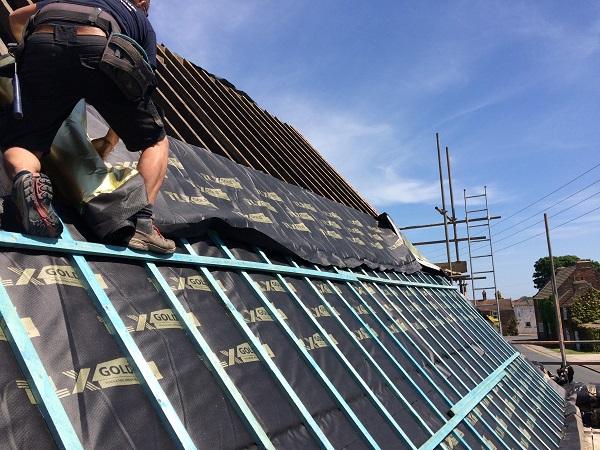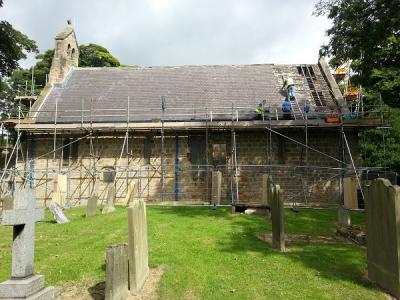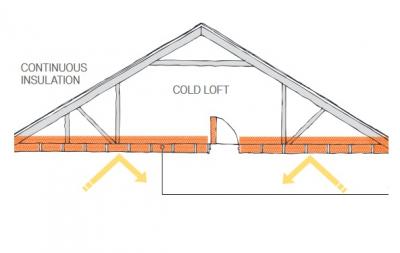How to insulate roofs on old properties
Article updated on 31 January 2024
Older properties such as churches, barns and listed buildings frequently present problems that don’t always match the standard insulation solutions for pitched roofs. Boarded roofs, shallow or uneven rafters, lath and plaster ceilings and retained old building materials are features often encountered in these types of property.
However, it’s important not to restrict the ability of traditional building materials and structures to ‘breathe’ as this can often lead to problems. Adding non-permeable insulation over a ceiling, for example significantly reduces air movement in the roof space - considerably dropping the amount of evaporation that can take place within the roof.
Ensure you go for a solution that does not lead to dampness and moist air within roof spaces such as vapour permeable roofing felt or a high tensile breather membrane that incorporates an insulating layer.
What to look out for when insulating roofs on old properties
- Shallow rafters - less than 75mm - limit the depth of insulation that can be accommodated, and if there happens to be a lath and plaster ceiling then forcing it into the rafter space might damage the ceiling below.
- Lath and plaster ceilings are very moisture permeable and so the risk of condensation using non-breathable insulation is increased, and installing a vapour barrier isn’t usually an option. If you have 50mm or more of rafter space above the ceiling, however, you can install an insulating breather membrane instead of a conventional breather membrane.
- Where there is a boarded roof, it is still possible to insulate if the roof can be raised by 50mm. By fitting 50mm counterbattens over the boarding, an insulating breather membrane can then be draped into the space created to achieve lower U values. If the roof can be raised further, then PIR board can be put over the boarding in addition to achieve even lower U values.
- Exposed purlins and rafters very often mean that installing a vapour barrier isn’t possible, so it’s essential to use a build-up that won’t pose a condensation risk. A breathable insulating membrane is ideal in these circumstances.
- Uneven and irregular rafters mean that it becomes impossible to tightly fit rigid board insulation. Flexible multifoils can cope with this, as well as providing an airtight construction method that compensates for the deficiencies of other insulating materials.
- Don’t allow your insulation to cover the eaves, this will significantly reduce ventilation to the roof.
- If your insulation is laid in contact with roofing felt that is impervious - condensation will run down the felt and make the insulation damp.
- Don’t rush into buying unsuitable products. The R value of the insulating product isn’t everything! A thicker product will have a higher R value, but can pose its own problems by needing bulky overlaps or deeper batten sizes that will take up more space than anticipated.
Further information
See also How to get it right: roof insulation 101
Comments
Caution
Submitted 6 years 6 months ago
I am hoping to liase with the manufacturers of the TLX range of products as I understand they are undertaking some trials of possible solutions to prevent bats from becoming trapped by the fibres.
You may be already aware of this problem, but thought it worth highlighting with you.
Simon Dyson RIBA AABC
HMDW Architects Ltd
Reply
Submitted 6 years 6 months ago
There is indeed evidence to this effect and you are correct about the BCT guidance which promotes the use of hessian reinforced bituminous felt where bats are present. Where using 'traditional' felts care must be taken to ensure adequate ventilation is provided to the roof void.
Further research is being undertaken in this area, for anyone requiring more information follow this link:
http://www.bats.org.uk/news.php/254/bats_and_breathable_roofing_membranes_update_of_findings_%20
(No subject)
Submitted 4 years 7 months ago
Bats 1 - Environment 0.
Consistency
Submitted 6 years 6 months ago
Dennis Cable
D10 Cable & Building Solutions Ltd
What size?
Submitted 6 years 6 months ago
Reply
Submitted 6 years 6 months ago
http://www.tlxinsulation.co.uk/contact-us/
Bats
Submitted 6 years 6 months ago
Barn conversion
Submitted 6 years 6 months ago
Reply
Submitted 6 years 6 months ago
To receive detailed advice on the specific design, we would advise you to contact your Local Building Control team. Contact details can be obtained by entering the project postcode in the field at the top of this page - they'll be pleased to provide pre-application advice.
You can also request the detailed drawings that you need from the project architect.
Thanks, John
Ychwanegu sylw newydd
Sign up to the building bulletin newsletter
Over 48,000 construction professionals have already signed up for the LABC Building Bulletin.
Join them and receive useful tips, practical technical information and industry news by email once every 6 weeks.
Subscribe to the Building Bulletin



