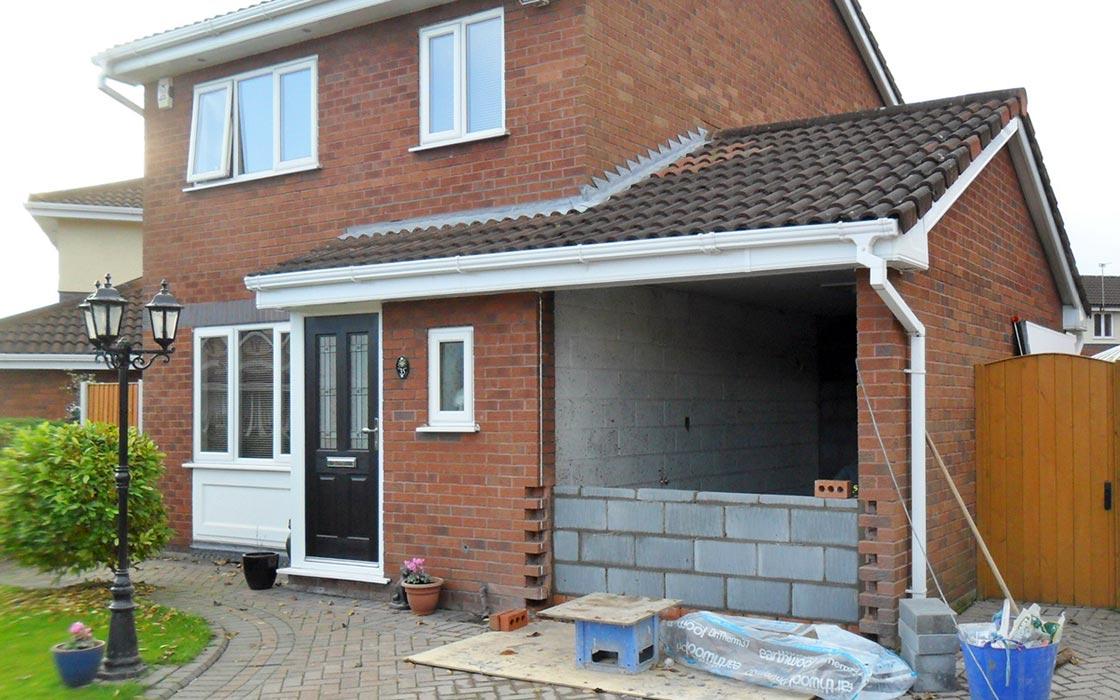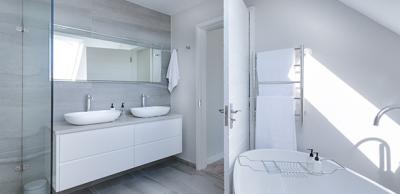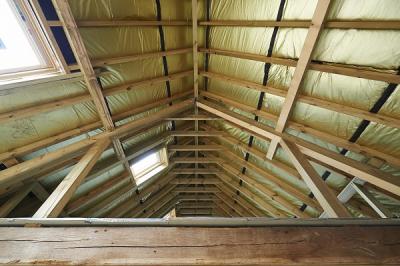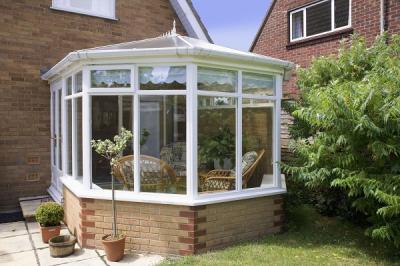Garage conversion: Tips from our building control experts
A garage conversion doesn't always need planning permission as it often falls under 'permitted development'. But it's important to check permitted development rights still apply before starting any work, even if just for your client's sake.
Converting a garage will always need a building regulations application. A Building Notice application where detailed plans aren't needed will usually do, although a Full Plans application with a fully detailed specification will give you and your customer more security about what work needs to be carried out before you commence on site.
7 key considerations for a good garage conversion job
You must ensure the foundations are strong enough to carry any additional masonry loads. A new inner skin on the external wall or filling in the garage door with brick & block and a window will all add extra weight. Check the condition and suitability of the existing foundation or floor when the door infill area is excavated. If there isn't a foundation below the existing garage door you could carry the new wall off a suitable lintel - talk to your building control surveyor.
1. Walls
Check the existing walls for stability and make sure there aren't any defects. If satisfactory, then your building control surveyor is likely to consider it suitable for structural purposes. If it's single skin with piers and the piers are being removed, the wall will be weakened and should be tied to a new inner leaf using remedial wall ties.
2. Weather
If you're dealing with a wall of single leaf construction, you must treat it to make it weatherproof. Treatment options include tanking the wall using a vapour permeable membrane linked to a damp proof course or membrane at floor level or providing a lightweight blockwork inner leaf with insulation in the new cavity. In all wall types, care must be taken to ensure the floor membrane laps with the DPC in the existing walls.
3. Insulation
You must insulate the walls, roof, floor and any new windows, rooflights and doors to habitable standards, your designer will help you choose the right insulation, but the level of insulation should provide U-Values equal to or better than:
- Roof 0.15 W/m2K
- External walls 0.18 W/m2K
- Floor 0.18 W/m2K
- Windows 1.4 W/m2K (Band B) [1.6 W/m2K (Band C) for timber frame windows until 14 June 2023]
- Doors 1.4 W/m2K (Band B) [1.8 W/m2K (Band E) for timber fire doors and, until 14 June 2023, other external timber doors]
- Rooflights 2.2 W/m2K
Remember that you may need to add or increase ventilation to roof voids. When lining the garage with an independent stud partition, the insulation should be fitted tightly between the studs - using insulated plasterboard is best to avoid cold bridging. The maximum area of glazing/openings should not exceed 25% of the floor area of the space being converted. Other options for design flexibility might be available and you should discuss these with your designer. These fabric values might change again after 2025.
4. Ventilation
Windows must have openable vents of an area equal to either 1/10th of the floor area of the room (for windows having a fully open angle of between 15degrees to 30degrees), or 1/20th of the floor area (for all other window openings/angles of more than 30degrees). If the conversion is for a new habitable room or kitchen to either a bungalow, or a house with multiple floors, the room must also have either 10,000mm2 or 8,000mm2 of trickle (background) ventilation, respectively – which might be a vent contained in the window frame. If the conversion is for a new wet-room (a kitchen/bath/shower/toilet/utility room) then there should be background ventilation of at least 5,000mm2 and an extractor fan should be provided to extract air at a rate of:
- 30l/s Kitchen with cooker hood extracting directly to outside
- 60l/s Kitchen without a cooker hood or with only a recirculation hood
- 30l/s Utility room
- 15l/s Bath and/or Shower-room
- 6l/s Toilet
If the conversion is to create a lounge, dining/TV/play room or sleeping space or similar and the room can only be accessed through another room, a window with a clear opening of 450 x 733mm at no more than 1.1m above floor level is a must for means of escape (it’s also a good idea to install a domestic smoke alarm to cover the area outside the converted room, and installed either in any connecting circulation space or access room). It is also strongly recommended that any new windows or doors be designed to be secure against possible break-in.
5. Sound
Any party wall between the garage and an adjoining property will need to be insulated to stop sound transmission. Check the existing wall construction - anything less than 200mm of dense blockwork will usually need further work, which may include additional masonry or specialist independent acoustic partitions – your building control surveyor will be able to advise you further.
6. Electricity
The requirements of Part P - Electrical safety in dwellings will apply to the new conversion, so ensure any installations are compliant and certified to BS 7671.
Your building control surveyor should be able to provide practical guidance on site.
Find your local LABC team with our free postcode search tool
Did you find this article useful?
Further details on garage conversions can be found on the LABC Front Door website.
Then read our advice and watch videos on:
Image courtesy of woodspropertysolutions.co.uk
Please Note: Every care was taken to ensure the information was correct at the time of publication. Any written guidance provided does not replace the user’s professional judgement. It is the responsibility of the dutyholder or person carrying out the work to ensure compliance with relevant building regulations or applicable technical standards.
This article was updated on 18 July 2022
Sign up to the building bulletin newsletter
Over 48,000 construction professionals have already signed up for the LABC Building Bulletin.
Join them and receive useful tips, practical technical information and industry news by email once every 6 weeks.
Subscribe to the Building Bulletin





Comments
Reply
Submitted 4 years 11 months ago
Thanks for your comment.
I'm afraid you'll need to discuss this one with your local authority building control team. To find their direct contact details enter your postcode details in the search box in the top righthand corner of any page on this website.
Regards,
Julie, LABC
Converting garage into living room
Submitted 4 years 11 months ago
Reply
Submitted 4 years 11 months ago
The work you describe will need to meet the provisions of the building regulations. You'll need to pay consideration to the prevention of moisture, both getting in and as condensation within the room, and thermal performance (how well it responds to changes in the external temperature). Services such as electrical work will also need to meet safety requirements.
I recommend that you contact your local authority building control department to discuss. (Enter your postcode into the box in the top lefthand corner of any page on the website for direct contact details.)
Regards
Barry, LABC
Converting a double garage to annex
Submitted 4 years 11 months ago
1. If it is the case of the convenants is there anything that can be done? Or is it straightforward you can’t convert the garage.
2. I don’t want to buy the property if I can’t convert the garage so is there anyway around this issue can the6 always be converted if going through the right channels or is there always the case some are not possible to convert into living space. Looking to convert it into an annexe, living area, ensuite and kitchen.
Any help would be greatly appreciated. Was informed to go down the pre application process but that seems long winded and I think I’m right in saying I may still not get a definite yes or no.
Reply
Submitted 4 years 10 months ago
Many thanks for your comment but I'm afraid it is your local planning department who will have to advise on this.
Kind regards
Julie, LABC
Detached garage
Submitted 4 years 10 months ago
Reply
Submitted 4 years 10 months ago
A reply to an earlier comment posted on this page partially addresses your query:
"The detached, exempt garage would indeed remain exempt unless it was used as sleeping accommodation, made two-storey, or undergoing a change of use as described in the Building Regulations 2010: Hotel, shop, residential, public building etc.
"Providing a water service or electric to the exempt building would need approval, but only for that aspect of the work.
"All attached (non-exempt garages would need approval)."
And I would also draw your attention to the provision of electricity. Permitted development rights (planning) can also vary locally. If in any doubt and to avoid any problems in the future resale of your home, refer your proposals to your local authority in advance.
Kind regards,
Martin - LABC
Garage part conversion
Submitted 4 years 10 months ago
Kind regards, Paul
Garage Conversion/Internal Alterations
Submitted 4 years 10 months ago
Change of Use
Submitted 4 years 9 months ago
I am confused about the Change of Use and when you need to apply. I have a detached garage I want to turn into a workshop to run my upholstery business form and I can't find any clear information on weather or not i need to apply for a change of use. Are you able to advise?
Thanks,
Hebe
Ychwanegu sylw newydd