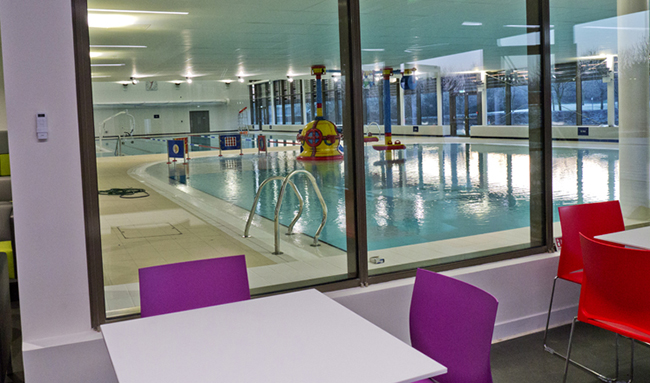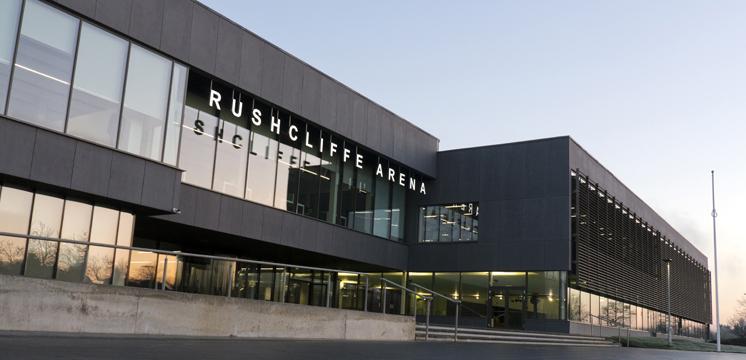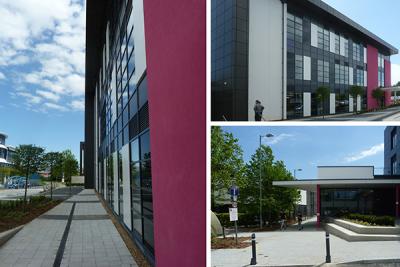Case study: Rushcliffe Arena, Nottingham
Client: Rushcliffe Borough Council and Parkwood Leisure
Contractor: Farrans Construction
Architect: McAdam Design
Project Manager: Turner and Townsend
LABC team: East Midlands Building Consultancy

Project summary
The £13.4 million redevelopment of the existing arena site enabled Rushcliffe Borough Council to create a modern new civic and leisure centre. Rushcliffe Arena has a 6-lane, 25-metre swimming pool, a beach-themed fun pool, a state-of-the-art gym, fitness studios, bowls rink, squash courts, sports hall and cafe.
Client
Parkwood Leisure worked in partnership with Rushcliffe Borough Council to deliver five local leisure facilities including Rushcliffe Arena. In addition, they work with over 20 local authorities across England and Wales providing leisure centres, golf courses, theatres and events venues where local residents can access trusted brands such as Camp Adventure holiday club, Sway Dance and Aquazone swimming lessons.
BC Team
East Midlands Building Consultancy worked closely with Rushcliffe Borough Council, Parkwood Leisure, Turner and Townsend, McAdam Design and Farrans Construction to deliver this multi-use scheme which provides accommodation for the council and leisure facilities for local residents.
Key issues
The Fire Strategy and the fire engineered solution were particularly important on this scheme which incorporated the existing bowling alley into the new development. As a community facility, for a variety of people, LABC made sure that measures were in place to ensure the safety of those using the arena. By considering this at design stage and consulting with the Fire and Rescue service, East Midlands Building Consultancy provided advice on fire stopping, fire screens, means of escape and the suitability of the doors which had been specified in the plans.
They also consulted with the design team on the fully glazed screens in the offices and fitness studios, provided advice on Building Regulations Part M particularly in relation to the provision of changing rooms, showers and WCs for disabled visitors, and discussed the requirements with the client to ensure the completed building met the needs of the local community.
In addition, East Midlands Building Consultancy worked with the team to agree the drainage solution for the roofing system and the appropriate drainage system for the site.
Contact your local building control team
Unexpected
The Fire and Rescue service were concerned about the location of the fire hydrant which had been installed when the existing bowling alley had been built. Building Control consulted with the Fire Officer and worked with the project team to find an acceptable solution.
Towards the end of the project, delivery of materials was delayed so the building control team worked with the contractor to ensure sign-off took place on the agreed date.
Building Control inputs
When the design team were producing concept designs, East Midlands Building Consultancy worked with them providing pre-application advice to identify areas of concern and solutions to technical issues, in order to reduce risk at construction stage. The building control team provided solutions on technical issues which could have caused problems at construction phase.
Their understanding of the fire strategy and their relationship with the Fire and Rescue service helped the client solve a number of issues relating to means of escape. The client was keen to reduce running costs so the building control team considered the on-going maintenance and offer advice on how to satisfy approved document Part L.
Features of note
- The design of the development meant that the fire strategy was complex and the solutions to ducting, fire-damping, the fire escape, fire protection, and fire-stopping were innovative, so that East Midlands Building Consultancy were satisfied that they complied.
- The development was close to a land fill site so a methane barrier with welded joints had to be installed.
- The drains under the building were suspended from the floor slab and tied with hoops and rods at regular intervals, with the rods taped to ensure continuity of the methane barrier. Under slab pipes and a mechanical pump were installed under the existing building to disperse the methane.
What did LABC add?
East Midlands Building Consultancy quickly established good working relationships with all members of the project team, sharing information relating to key building regulations issues with those involved to help them achieve their goal. The building control team created a bespoke site inspection log which the construction team referred to during site meetings.
Their expert advice on fire related issues and in-depth understanding of what’s required to satisfy the building regulations helped the project team to design protected stairways, final exit doors, separation areas and ensure that the travel distances, door widths and the location of fire hydrants was correct based on the use of the building and the anticipated occupancy rates.
The LABC team has unrivalled knowledge of the local ground conditions and as this building was built near a landfill site, they provided advice on how to deal with the surface water drainage. During the construction phase, East Midlands Building Consultancy visited site weekly.
This regular contact enabled all parties to establish a process for exchanging information so the architect could ask for advice at a time when the project team could proactively solve problems. Site inspections were organised so that they coincided with the visit from Farran’s Clerk of Works.
Do you need building control guidance for your commercial development?
Sign up to the building bulletin newsletter
Over 48,000 construction professionals have already signed up for the LABC Building Bulletin.
Join them and receive useful tips, practical technical information and industry news by email once every 6 weeks.
Subscribe to the Building Bulletin




Comments
Ychwanegu sylw newydd