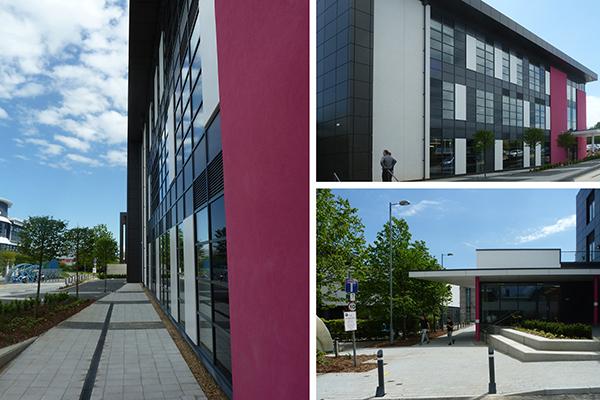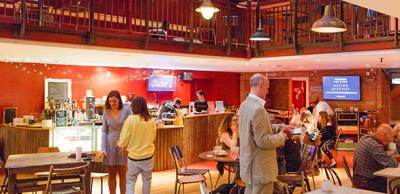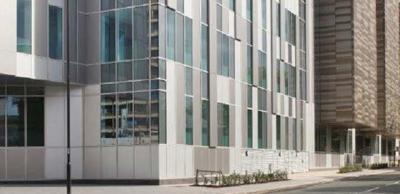Case study: The Isle of Wight College STEM Building
Client: The Isle of Wight College
Contractor: Willmott Dixon
Contractor: Farrans Construction
Architect: Pick Everard
LABC team: Isle of Wight Council
Project summary
The new STEM (Science, Technology, Engineering and Mathematics) teaching block completed phase 2 of the college’s masterplan, a phased programme of improvement works that will enhance the teaching facilities and meet students' needs.
Client
The Isle of Wight College is the island’s principal further education college and it plays a key role in educating and preparing young people for work, supporting local employers and driving economic growth.
The local authority building control team
Isle of Wight Council’s building control team provided both the plans approval and site inspection service. They have a long-standing relationship with the college and architect and, as the only building control team on the island, they have an in-depth knowledge of the local area and experience in education.
Key issues
The scheme had to be sustainable and modern; delivered within a short time-frame; meet budgetary constraints; and achieve a high BREEAM rating.
Contact us for guidance before you get on site...
Unexpected
To maintain flood protection to the campus, an existing surface water attenuation tank and flow control chamber, which was below the footprint of the STEM building, had to be relocated. Runoff from the existing car park and the new development is attenuated within the tank. As well as reviewing the technical design for flood protection, the building control team were able to use their local knowledge and access the local authority’s own flood information to provide guidance.
Building control input
It was essential for all parties to have an understanding of the client’s vision and needs so Pick Everard worked closely with the LABC team at feasibility stage. Having worked on Phase 1 of the programme the LABC team knew the extent of the project, had previous experience of working with the design team and already had a pre-agreed protocol for communication.
Features of note
- The plans were generated in a BIM environment so architectural, structural and building services models were linked and coordinated.
- Clash detections were carried out with Autodesk Navisworks.
- The thermal model was developed utilising thermal properties, services detailed and proposed Low and Zero Carbon Technology solutions at pre-construction design stage (RIBA Stage C).
- The design passes Part 2LA 2010 and meets the 25% reduction required by BREEAM 2011. This was achieved through the use of a 160m2 photovoltaic array; an overall BREEAM rating of very good was achieved.
- The air permeability rate is below 5m3 (hr/m2) @50Pa and the Energy Performance Certificate (EPC) confirms the building has an Energy Performance Asset Rating of A with a building emission rate of 6.63 (kgCO2/m2).
What did LABC add?
LABC provided advice on Light Reflectance Values (LRV) within the corridors to help Pick Everard achieve a fully DDA-compliant educational building which meets the needs of all occupants. At design stage, the design team consulted on all aspects of the scheme-checking for compliance. LABC was a trusted and valued member of this team providing advice and solutions on compliance.
During construction, LABC attended fortnightly design team meetings to discuss progress, resolve problems and develop solutions with the team to ensure the building was completed on time.
Planning a complex educational project? Find out more about what we do and get in touch.
Sign up to the building bulletin newsletter
Over 48,000 construction professionals have already signed up for the LABC Building Bulletin.
Join them and receive useful tips, practical technical information and industry news by email once every 6 weeks.
Subscribe to the Building Bulletin




Comments
Ychwanegu sylw newydd