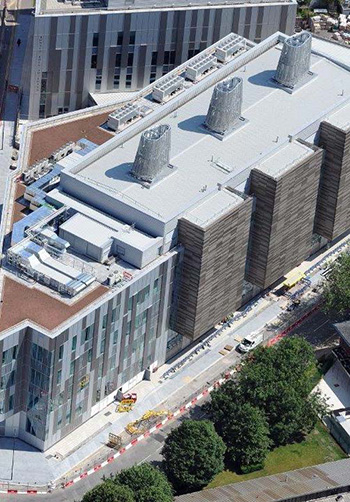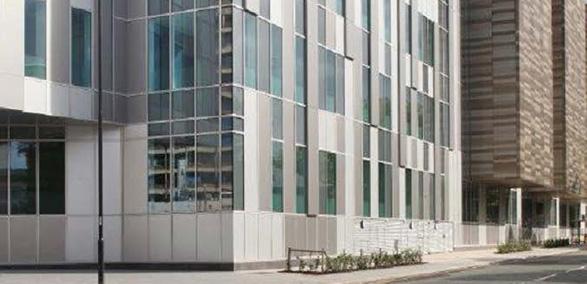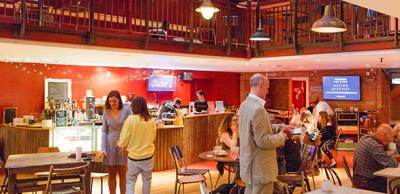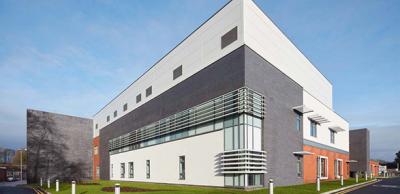Case Study: Apex 2, University of Liverpool
 Project summary
Project summary
Client: University of Liverpool
Main Contractor: Shepherd Construction
Architect: Fairhursts Design Group (FDG)
LABC team: Liverpool City Council
A new four storey research laboratory at the University of Liverpool which houses the University’s Institutes of Ageing and Chronic Disease, Translational Medicine and BioBank departments.
Client
The University of Liverpool has been working with the LABC team at Liverpool City Council since 1989.
Following the completion of Apex Phase 1 in 2009, they were selected to help deliver Phase 2.
BC team
Liverpool City Council’s building control team used their specialist knowledge and experience of marrying the conflicting requirements of security and safety to help the project team deliver spaces that were flexible and adaptable yet secure and compliant.
Speak to your local authority building control team
Key issues
This constrained site dictated the shape and location of the building. It has an in-situ cast concrete frame externally clad with high quality materials, such as metallic silver unitised curtain walling and bronze anodized rain screen cladding planks. The projecting entrance façade has full height curtain wall glazing and the mesh enclosures for the roof level discharge flues and the service rises were constructed off site and craned into position.
Unexpected
Towards the end of RIBA stage 3, the client introduced a requirement for the laboratories to reflect a new occupancy of university students and private sector companies engaged in applied research work. The design team worked together to find a secure but building regulations and RRO2005 compliant solution.
As the building was of modular design it could be adapted easily to accommodate the change. The future management of the building was also a fundamental consideration and a key part of the design and construction process.
Building control inputs
During RIBA stage 3, the LABC team at Liverpool City Council worked closely with Fairhurst's Design Group to identify any areas of concern that needed addressing before planning approval was sought. Throughout the process, the building control team worked closely with all members of the project team to assist with delivery of the project.
Features of note
This modular building has adaptable and collaborative working environments which incorporate support labs, write-up labs, a gait analysis laboratory, offices, meeting areas and a planar X-ray facility which are built to ACDP CL 2 standard. It is mechanically ventilated and air flow rates are controlled to meet demand and moderate energy consumption. Apex 2 achieved BREEAM Education 2008 ‘Very Good’ status Circa 13900m2 GIA. It also has a Combined Heat and Power plant and a high resilience water cooled adiabatic ventilation plant system which provides energy efficient cooling to 80 freezer silos.
The science labs are fitted with bespoke, state of the art, low energy variable volume fume cupboards which provide outstanding containment results at low velocities down to 0.3m/s face velocities. The electrical installation includes LED lighting, access control, highly resilient power supplies and backup systems which serve the critical freezer rooms. The building is heavily metered and is part of an ongoing energy study known as the BSRIA Soft Landings recommendations.
What did LABC add?
From the outset all parties understood the importance of creating a building which could be modified and altered in future by the University’s in-house facility management team. This formed part of the design brief and was considered throughout the entire design and construction process.
Good relationships, collaboration, mutual understanding, trust and communication between all parties was key to producing a building that was multi-functional, adaptable and would meet the needs of the University for years to come.
Sign up to the building bulletin newsletter
Over 48,000 construction professionals have already signed up for the LABC Building Bulletin.
Join them and receive useful tips, practical technical information and industry news by email once every 6 weeks.
Subscribe to the Building Bulletin




Comments
Ychwanegu sylw newydd