Case study: European Headquarters for Lend Lease at 20 Triton Square
The challenge
Office fit-out works over the ground to third floors, including creating new internal staircases, and 2nd floor external terrace.
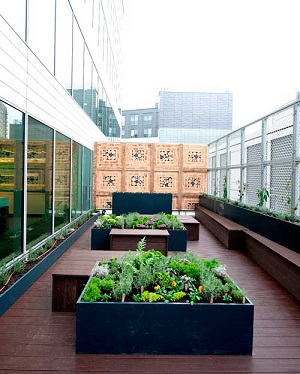 The objectives
The objectives
To consist of office fit-out from ground to third floor. Accommodation stairs to be added through existing compartment floors.
How the local authority building control team helped
These were major structural works, as existing 352mm deep beams needed to be trimmed to allow for proposed stairs. There were also fire safety issues when it came to uniting floors, which were dealt with by the introduction of fire curtains around stairs and changes to the fire alarm installation.
The logistics and sequence of works were complicated. An office floor was set up as temporary office space, then other floors fitted out, with employees moving to completed floors. A temporary floor was fitted out last.
Old carpet was re-used and furniture and glazed partitions from the office Lend Lease had vacated in Hanover Square (their old headquarters) was used for the temporary fit-out.
The local authority building control team carried out regular inspections at the client’s request - with a minimum of once a week. The structural engineer and M&E officer also inspected the works at various stages. Pre-application meetings were held with local authority building control to iron out any problems, and site issues were dealt with immediately.
The results
The building and all facilities are fully accessible - the principals were dealt with under the base build and the principal of inclusive design included within the specification of the fit-out.
The job exceeded the requirements of Part L - with an effort made to use recycled and sustainably sourced materials such as; low volatile organic, content carpets, paint and silicone, durable core-ten steel to client suite areas, recycled rubber used in carpets, and reclaimed French oak flooring used in the reception area. All other wood is FSC rated.
Noticeboards were made from jute, rosin, and linseed oil - all-natural materials. All utilities - electric, gas, and water are monitored, as are the zoned air conditioning units and lighting installations.
An existing roof terrace that wasn’t used was upgraded and a bio-diverse roof, wall, and an insect hotel were introduced. The fit-out achieved BREEAM “Excellent” rating and a real effort was made to provide high-quality, environmentally friendly European Headquarters for Lend Lease.
Contact your local authority building control department or:
Discover what local authority building control can do for you
Sign up to the building bulletin newsletter
Over 48,000 construction professionals have already signed up for the LABC Building Bulletin.
Join them and receive useful tips, practical technical information and industry news by email once every 6 weeks.
Subscribe to the Building Bulletin
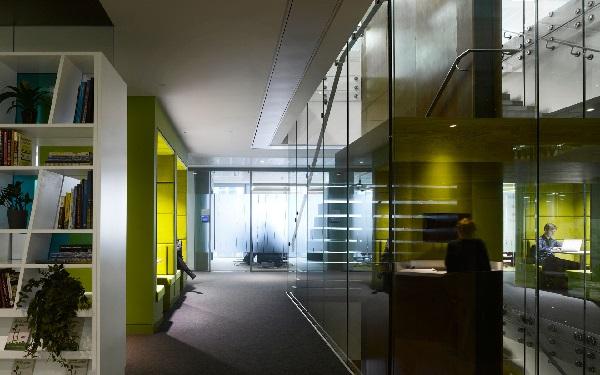
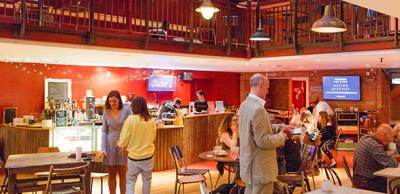
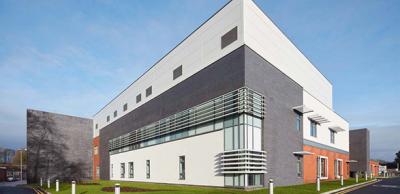
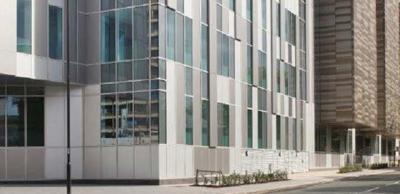
Comments
Ychwanegu sylw newydd