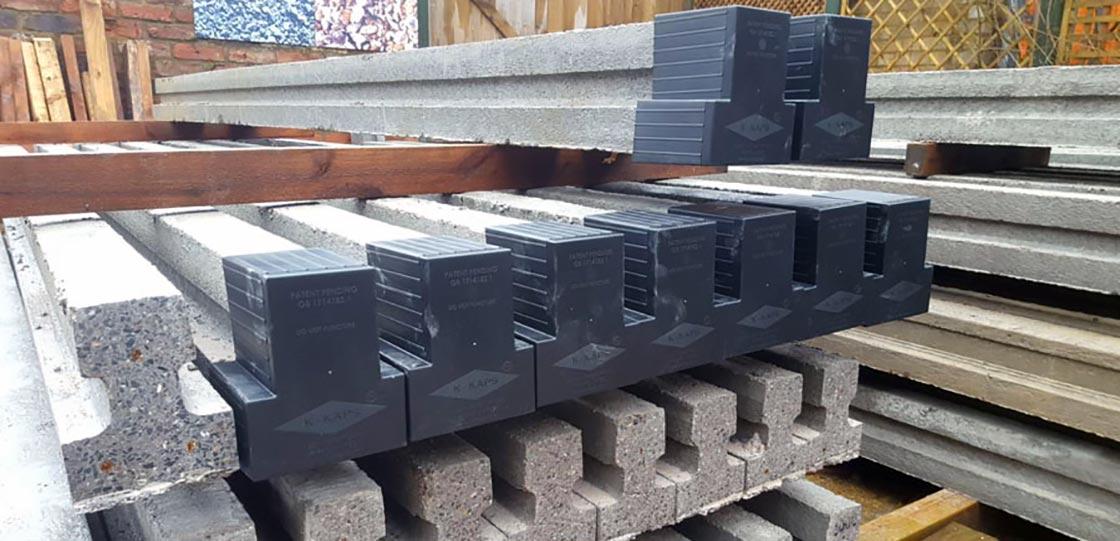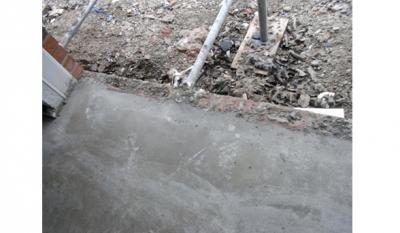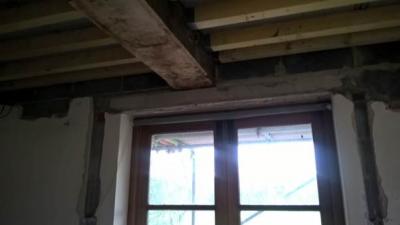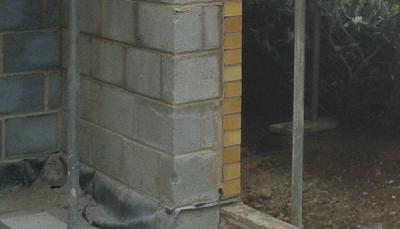Block and beam flooring: Damp protection for the concrete beam ends
With the continued increase in block and beam ground floor construction it's essential that damp protection for the porous beam ends and exposed rebars (reinforcing bars) is not overlooked.
Where the concrete beams are installed below the main building DPM (damp proof membrane), over time the ends of the beams and the exposed rebars are subject to any moisture occurring in the sub floor void. This can lead to rusting of the rebars and ultimately compromise the integrity of the building.
Paragraph 4.16 of Approved Document C in England and Paragraph 4.17 of Approved Document C in Wales state that the reinforcement (rebars) should be protected against moisture
"Any suspended floor of in situ or precast concrete including beam and block floors, next to the ground will meet the requirement if it will adequately prevent the passage of moisture to the upper surface and if the reinforcement is protected against moisture."
Traditionally, protection has been provided by painting with a bitumen compound or 'wrapping' with DPM material and gaffer tape. Painting can be messy (particularly if working in inclement conditions) and not 100% consistent. 'Wrapping' can be even less effective and comes with a manual handling risk, as the beams must be lifted to facilitate the process.
Other methods of providing damp protection to the ends of concrete beams are available, but, either the appointed Principal Designer or Principal Contractor will need to specify the method to be used and ensure that it is suitable, and meets the requirements of the Building Regulations.
Please Note: Every care was taken to ensure the information was correct at the time of publication. Any written guidance provided does not replace the user’s professional judgement. It is the responsibility of the dutyholder or person carrying out the work to ensure compliance with relevant building regulations or applicable technical standards.
This article was updated on August 2024
Sign up to the building bulletin newsletter
Over 48,000 construction professionals have already signed up for the LABC Building Bulletin.
Join them and receive useful tips, practical technical information and industry news by email once every 6 weeks.
Subscribe to the Building Bulletin




Comments
Beam and block floors - beam end protection
Submitted 6 years 7 months ago
However, this is how they usually arrive on site. I do not think the plastic end caps are a good idea, in fact they are a poor idea which will probably make matters worse by trapping moisture at the end with no way for it to evaporate!
Reply to: Beam and block floors - beam end protection
Submitted 6 years 7 months ago
Concrete floor beams (for block and beam flooring) are typically manufactured in one hundred and fifty (150) metre lengths and then cut to the working sizes such as 3.6 and 4.8 metres. By the nature of this manufacturing technique the reinforcing bars will always be exposed at the ends of the beams. Here is a short You Tube video showing a version of this manufacturing technique: https://www.youtube.com/watch?v=ehQPLdSE_Gc
The plastic caps do not trap moisture as they have two specific design elements to prevent this:
• The caps are not a tight fit and are designed to allow an amount of airflow around the concrete beam ends which prevents and eliminates any condensation build up.
• Additionally the profile of the cap on the underside of the beam is deeper at the open end than the closed end so any excessive water ingress (such as after a flood) will drain away into the void under the floor.
Ychwanegu sylw newydd