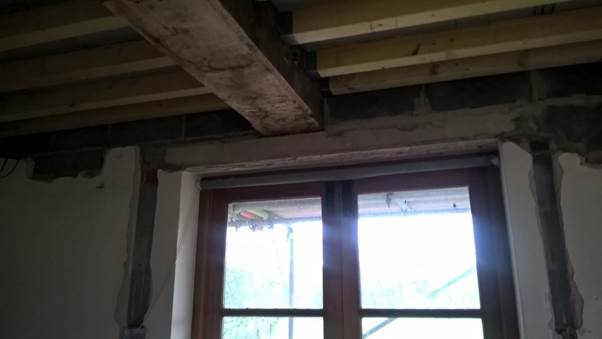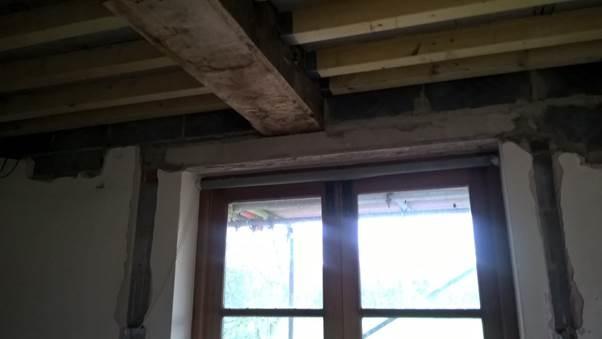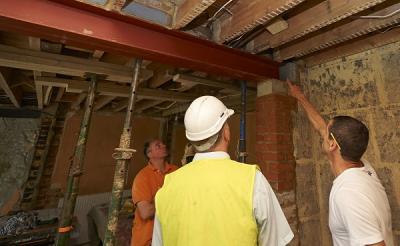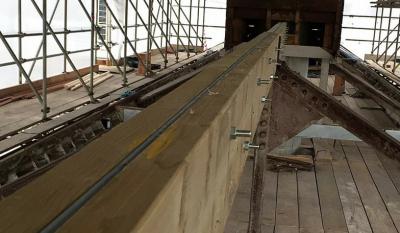Beware of point loads on beams
The ‘point loading’ shown in the picture can cause the beam or lintel to fail if it wasn’t designed to take a single large load.
Where a lintel supports rafters, floor or ceiling joists, it’s known as a ‘uniformly distributed load’ or ‘UDL’, and these can be safely supported by a concrete or steel lintel without too much  concern because the weight is distributed along the length of the beam.
concern because the weight is distributed along the length of the beam.
But where higher loads are applied at a single point, a much stronger supporting lintel is needed. In this photograph, all the weight supported by the timber beam is carried down to the two bearings, so half the load is carried at each end. The lightweight concrete lintel isn’t strong enough to carry the load and will probably fail when the floor is loaded with furniture and people.
Getting stressed
- Pre-stressed concrete lintels are not entirely flat, there’s usually a slight camber.
- The ‘high’ side should always be on top when the lintel is placed. As the lintel is gradually loaded, it ‘flattens’.
- The lintel increases its strength as the steel reinforcement becomes ‘stretched’ or ‘stressed’ within the concrete.
- Concrete lintels are good with UDLs but can’t cope with anything other than minimal point loading.
In this particular situation an engineer was brought in to do calculations for a new beam. Since the work was almost complete and the window and floor heights were set, a section of the blockwork had to be cut out to install a steel angle or i-beam large enough to pick up the end of the timber beam.
So beware of point loads - you’ll usually need a structural engineer to design a lintel for point loading and that’s a lot less hassle than trying to fix the problem after it’s built.
Like this article? Try this one: Beware - Don’t just bolt your beams!
Please Note: Every care was taken to ensure the information was correct at the time of publication. Any written guidance provided does not replace the user’s professional judgement. It is the responsibility of the dutyholder or person carrying out the work to ensure compliance with relevant building regulations or applicable technical standards.
Sign up to the building bulletin newsletter
Over 48,000 construction professionals have already signed up for the LABC Building Bulletin.
Join them and receive useful tips, practical technical information and industry news by email once every 6 weeks.
Subscribe to the Building Bulletin




Comments
Point loading on concrete lintels
Submitted 6 years ago
I believe that there should be three courses of brickwork built up off of the lintel before point loading can occur. Not in the picture, but a new instance.
When loading roof joists (flat roof loading only) onto a concrete lintel (150mm over a 1.8m span) will it fail? Please advise.
Reply to: Point loading on concrete lintels
Submitted 6 years ago
In relation to your particular example the design will need to be assessed. It's quite a large span so you should submit the calculations and design of the concrete lintel to your local building control team. The lintel manufacturer will also be able to supply the loading tables to give the loads that can be carried for different spans. Hope that helps.
John, LABC
Ychwanegu sylw newydd