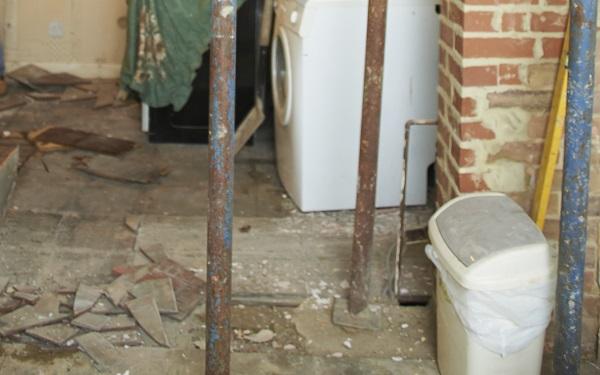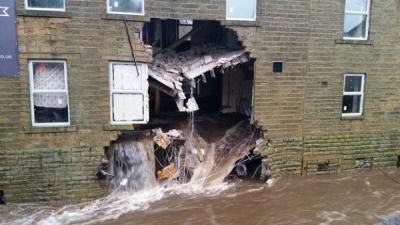Is building regulations approval needed for repairing damaged floors?
If you’re contracted to do a job where timber or concrete ground floors are to be replaced, or are a homeowner faced with a damaged floor (for example after flooding) you'll need to check to see whether a building regulations application is needed.
A Building Notice to your local authority before you start the job is a simple way to ensure the work complies with the regulations and has the right certification.
The regulations require that where floors (or certain features of floors) are replaced, they must meet the requirements for 'renovation of a thermal element' - meaning that if you’re affecting more than 50% of the floor, it should be entirely renovated including insulation to improve the thermal efficiency.
Replacement of timber floorboards, concrete ground floors or screeds triggers this requirement. In each case if the existing floor doesn’t achieve a U-value of 0.7w/m2k, additional insulation is required. Since most of the heat lost through ground floors is at the edges, sometimes additional insulation won’t be needed at all – your Principal Designer or Principal Contractor should be able to give you for more advice and guidance.
If you suspect damage to a building’s foundations, get a suitably qualified person to investigate this. There’s particular risk on sloping sites.
If underpinning or foundation repairs are necessary, a building regulations application will be required for the work.
To be on the safe side, ensure all notifiable work is approved under the building regulations.
Contact your local LABC team by using our free post code search tool to find your local team.
Further information
See Flood damage repairs for related information.
What type of building regulations application do I need?
Please Note: Every care was taken to ensure the information was correct at the time of publication. Any written guidance provided does not replace the user’s professional judgement. It is the responsibility of the dutyholder or person carrying out the work to ensure compliance with relevant building regulations or applicable technical standards.
This article was updated on August 2024
Sign up to the building bulletin newsletter
Over 48,000 construction professionals have already signed up for the LABC Building Bulletin.
Join them and receive useful tips, practical technical information and industry news by email once every 6 weeks.
Subscribe to the Building Bulletin




Comments
REGULATIONS FOR REPLACING A SOLID FLOOR
Submitted 3 years 5 months ago
LABC response
Submitted 3 years 5 months ago
I have provided the relevant guidance in relation to the 50% question posed. Our guidance is provided for our members and the wider construction industry including homeowners. I note that you have been in contact with your LABC team at SCC on the matter and as such we (i.e. LABC because it is a member organisation) are unable to comment further.
Please see:
https://assets.publishing.service.gov.uk/government/uploads/system/uploads/attachment_data/file/697629/L1B_secure-1.pdf
- Appendix A: page 21. First point.
- Ground floor constructions: page 23
Best,
LABC team
KITCHEN & BREAKFAST ROOM TILED FLOOR [OPEN-PLAN]1930s PROPERTY]
Submitted 1 year ago
LABC Response
Submitted 10 months 3 weeks ago
Best,
LABC Team
Ychwanegu sylw newydd