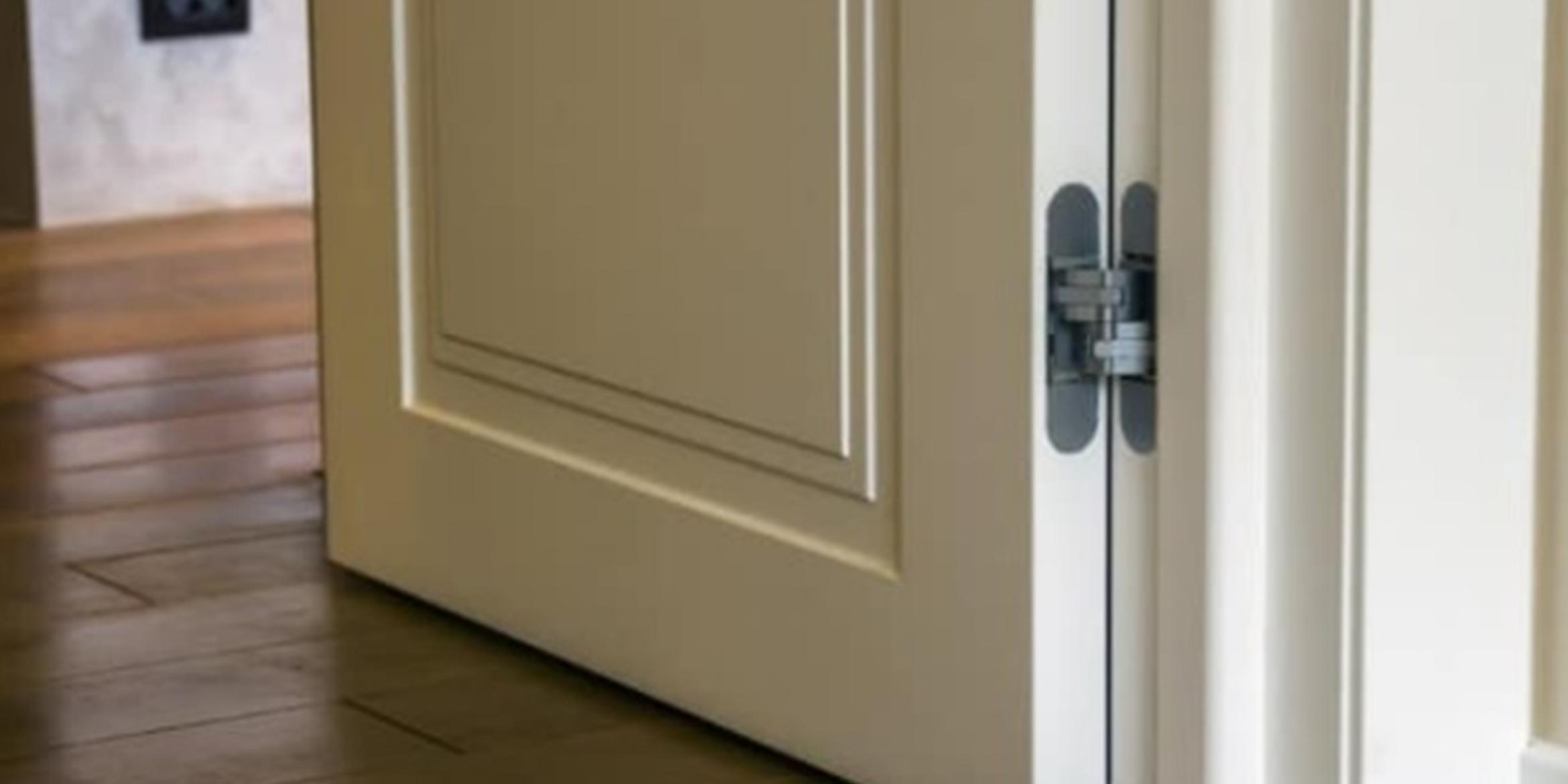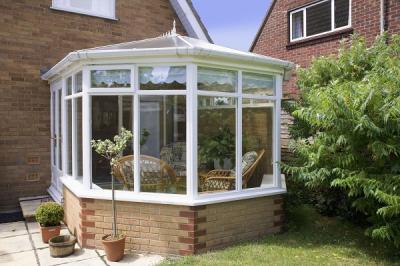Replacing internal doors in a house
When replacing internal doors in a house, it is important to consider if they perform the function of a fire door, assist with good circulation of air around the house or provided thermal separation between an exempt conservatory or porch.
In most new 2-storey houses, doors between internal rooms do not need to be fire resisting; however, any door between living spaces and an integral or attached garage should provide at least 30-minutes' fire resistance, be fitted with a self-closing device, and have effective cold smoke seals around its edges.
How to identify a fire door
- there should be, in modern homes, a label fixed to the top edge of the door, which will indicate its fire performance:

- other indicators might be: smoke seals around the door’s edges, and a self-closing device fitted to the door
- for older fire doors, there might be a small colour-coded plug in one of the side edges, that indicates its fire performance:

Ventilation considerations
Most modern homes will also benefit from whole house ventilation, which relies on small ventilators in windows or walls (background or trickle vents), or passive stacks, or a continuous mechanical extraction, or ventilation and heat recovery system.
In all these cases, the effective circulation of air – via natural draught or mechanical extraction – will rely on air transferring between rooms by being drawn under the bottom of internal doors to effectively circulate between the ventilation device(s) e.g., windows or supply and extract ventilator grilles.
For good air transfer between rooms, replacement doors should have a minimum air gap of 7,600mm2. In many cases, modern house doors are around 760mm wide, which will require an undercut of 10mm (3/8 inches) between the bottom of the door and the top of the floor finish – carpet, tiles, laminate boards etc.
If the home has been stripped of all floor finishes, and the doors are replaced before new carpets or boards are installed, then the undercut should be 20mm (3/4 inches) high, to allow for the thickness of a new carpet, floor tile, or board finish afterwards. A lack of a suitable undercut could affect the ventilation and lead to poor air quality, excessive condensation, and in some cases, mould growth.
You must contact Building Control if...
- you are removing or replacing doors between an exempt conservatory or porch. This is controlled and notifiable building work as it could be classed as: a material change of use, a change in the energy status of the conservatory or porch, or the provision of a controlled service or fitting
- you are removing or replacing any internal fire-resisting door. This is controlled and notifiable work as it is classed as a material alteration of the building
For any of these cases you must discuss your proposals with your local authority Building Control team as soon as possible, to ensure the work will comply with the Building Regulations.
You don't need to contact Building Control if...
You are replacing the internal doors in a house (other than fire doors and doors between an exempt conservatory or porch). This is not notifiable or controlled work but any work must not make the conditions of a home worse than they were before the work was carried out and you must ensure that you maintain good ventilation standards.
Please Note: Every care was taken to ensure the information was correct at the time of publication. Any written guidance provided does not replace the user’s professional judgement. It is the responsibility of the dutyholder or person carrying out the work to ensure compliance with relevant building regulations or applicable technical standards.
Sign up to the building bulletin newsletter
Over 48,000 construction professionals have already signed up for the LABC Building Bulletin.
Join them and receive useful tips, practical technical information and industry news by email once every 6 weeks.
Subscribe to the Building Bulletin





Comments
Replacing Internal doors
Submitted 2 years 10 months ago
LABC response
Submitted 2 years 10 months ago
Thank you for your recent question relating to replacing internal doors in a flat. The article was specifically regarding replacing internal doors in a house and we are conscious that replacing internal doors in flats can be a little more complicated, because of fire safety standards.
We note you say the doors are not fire doors. If this is the case then like-for-like replacement with a similar style of door would be acceptable, having regard to the pointers given in the article. We would suggest caution though, since most flats built since the 1950s-60s were required to have fire rated internal doors to living/cooking accommodation and internal hallways, having either 20-minutes or 30-minutes fire resistance.
Whilst fire doors in modern flats do not require a self-closing device or smoke seals (although some specially designed flats could have these features), the door may still be a fire door and we recommend a check be carried out to establish if the door has the appropriate fire door identification, like the ones we highlight in the article.
If you are not the first occupant of the flat, it might be that some or all the doors could have been changed by previous owners and who might have replaced fire rated doors with non-fire rated doors. We also recommend that you speak to your landlord, since the internal hallways of flats can often have a link to the fire protection of the common corridor/lobby or staircase. The landlord might have more information on the how the building was constructed and whether the internal flat hallways have been designed/constructed as a ‘protected entrance hall’.
If the door was intended to be a fire door and no longer is, we recommend that the door(s) be replaced with a door to the same rating as was intended for the building, which is likely to be either a 20 or 30-minute rated fire door – that is to say one that is rated as either FD20/FD30, or E20/E30.
Best,
LABC team
Moving door opening from one wall to another
Submitted 2 years 6 months ago
LABC Response
Submitted 2 years 5 months ago
Thank you for your query.
Thank you for your recent question regarding moving an internal bedroom door. Unfortunately, we can only offer you an overview of what your local council – the enforcing authority for building regulations – might require. Consequently, we strongly recommend that you discuss the proposed work with your local councils building control department’ so that they can advise you better on any specific matters they think you need to consider. We also recommend that you seek the services of a suitably qualified and competent construction professional, such as: a designer or architect; structural engineer; or surveyor, who will be able to offer detailed construction advice.
In your question you do not mention if the existing and new door is in a flat or in a house. As such we have attempted to cover all possibilities. The work you suggest could be classed as a material alteration – work that in some way might affect the structure, fire safety or access and use of the building. Consequently we consider that the work in controlled and notifiable and that you should either give a Building Notice to, or deposit Full plans with your councils building control department.
Kind Regards,
LABC Team
Closing redundant internal door opening with plasterboard
Submitted 2 years 1 month ago
The lounge and diner of my house were separated by a wall, which has been removed in the 80s, and there are two doors on either side (lounge side and diner side), leading to the stairwell. A classic layout. One of these doors is redundant and I am considering to close it off, probably by removing the frame and covering it with plasterboard.
I assume that this will not impact in any way fire safety, egress, thermal characteristics or ventilation. There are bay windows at the front and patio doors at the back, so egress and ventilation are very easy.
Would this be notifiable?
Many thanks in advance.
LABC response
Submitted 2 years 1 month ago
Thank you for your comment. The proposed work would be considered by the building control team at your local authority on a case-by-case basis depending upon individual circumstances and we are unable to comment on their behalf. Please contact the Building Control team at your Local Authority to discuss any project specific requirements. You can find the contact details of the relevant Building Control team by entering your postcode in the search box at the top right-hand side of our website.
Best,
LABC team
Fire doors to 3 original storey building
Submitted 1 year 10 months ago
LABC Response
Submitted 1 year 10 months ago
Thank you for your recent enquiry regarding the upgrade of the doors in your home.
LABC is a membership organisation, providing advice and support to its member local authorities around England and Wales. As a result, LABC cannot comment on the application and enforcement of the Building Regulations to a particular situation as this is a matter for the local council and ultimately the courts. The answer to your enquiry will be dependent upon your particular circumstances, and this is not something that LABC can help with.
Please contact the Building Control team at your Local Authority to discuss these project specific requirements. You can find the contact details of the relevant Building Control team by entering your postcode in the search box at the top right-hand side of our website.
We are sorry we cannot be of further assistance, but hope you find the above to be of some help.
Best,
LABC Team
Reinstating a door
Submitted 1 year 8 months ago
LABC Response
Submitted 1 year 8 months ago
Thank you for your enquiry.
The reinstatement of a door between 2 rooms is unlikely to need building regulation consent, albeit there are some aspects that need to be considered in terms of fire safety, ventilation and safety glazing (if the door you provide contains any glass) The best advice would be contact the LABC team where you live to check.
Best,
LABC Team
Ychwanegu sylw newydd