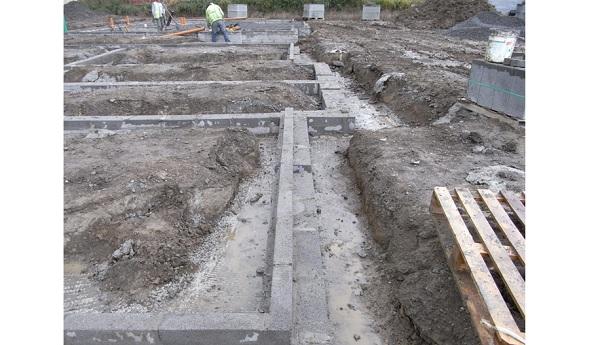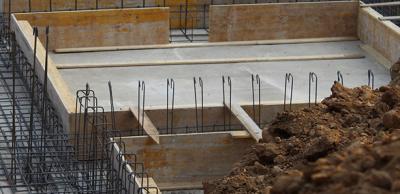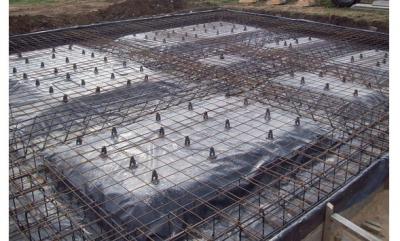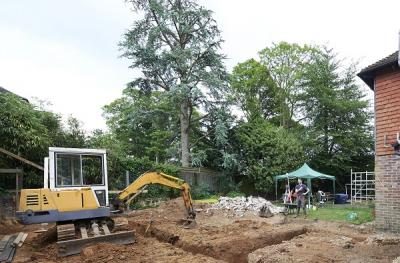How to get it right: Building a wall on foundations
This is a common problem, most often caused by poor survey work or collapse of trench sides - resulting in the actual shape of the foundations not matching the required dimensions of the external walls.
Does building a wall on a foundation really matter?
Well, yes it does because the loads of the finished building are transferred down the external walls and into the foundation, when they should be distributed evenly into the supporting ground.
Uneven loading can result in settlement and damage on the structure, which can be extremely costly to put right.
How to get the wall in the right position
You can design offset foundations where the masonry sits on one side of the foundation - usually on a tight boundary, but the foundation usually has steelwork and minimum thicknesses of concrete to compensate for the offset.
In this situation, the masonry had to be rebuilt. Fortunately it wasn’t too advanced, but it still suffered unnecessary costs and time that could have been avoided by careful setting out.
Further information
Found this interesting? Try our Ground works and foundations course
Please Note: Every care was taken to ensure the information was correct at the time of publication. Any written guidance provided does not replace the user’s professional judgement. It is the responsibility of the dutyholder or person carrying out the work to ensure compliance with relevant building regulations or applicable technical standards.
Sign up to the building bulletin newsletter
Over 48,000 construction professionals have already signed up for the LABC Building Bulletin.
Join them and receive useful tips, practical technical information and industry news by email once every 6 weeks.
Subscribe to the Building Bulletin




Comments
Apple trees
Submitted 5 years 1 month ago
Reply to apple trees question
Submitted 5 years 1 month ago
Thank you very much for your question. We are afraid it's not possible to give you an exact answer to this, as there are so many variables that could impact shrinkage - the type of trees, how mature they are and how many you wish to plant for example. For guidance, please see the LABC Warranty Technical Manual: https://info.labcwarranty.co.uk/technical-manual
Kind regards
LABC
foundation
Submitted 4 years 9 months ago
Reply
Submitted 4 years 9 months ago
It is possible to step your foundation up as you move away from the tree which is in influence (you just need to follow guidance in Approved Document A (https://www.labc.co.uk/approved-document-a) on stepping foundations)). As far as heave protection is concerned, it may cause issues beyond the point from where the foundation steps up and so it may be prudent to continue this throughout. Because this is a site specific issue, I would advise you to contact your building control provider for further clarification.
Hopefully this response is of some use to you.
Kind regards
Richard, LABC
Two storey extension.
Submitted 1 year 5 months ago
LABC Response
Submitted 1 year 5 months ago
Care should be exercised when constructing foundations that are non-typical. Even for some small and lightly loaded buildings, it’s not always possible to give definitive advice on the type of features that should be used, as other factors might need to be considered. Consequently, when constructing an engineered foundation or eccentrically loaded foundation, advice should always be obtained from a qualified and competent structural or civil engineer.
An engineer will be able to analyse the load on the foundation, the thickness and depth of the concrete, the mass of the concrete, and the type and position of any reinforcement in conjunction with the strength of the soil that the foundation will be placed upon.
Best,
LABC Team
Ychwanegu sylw newydd