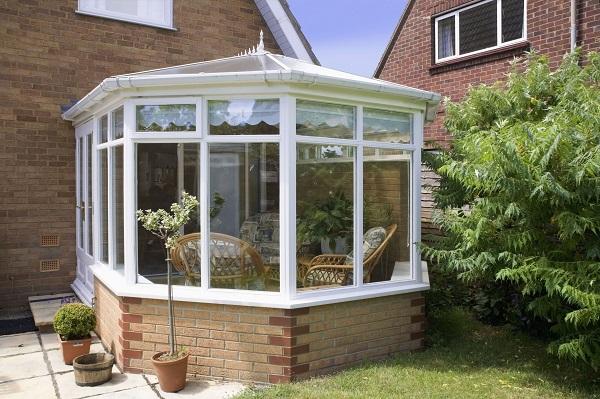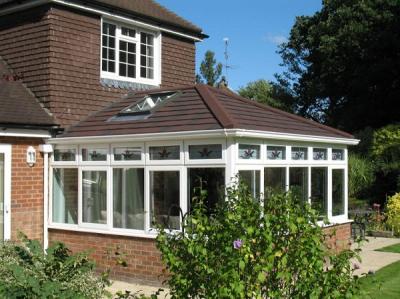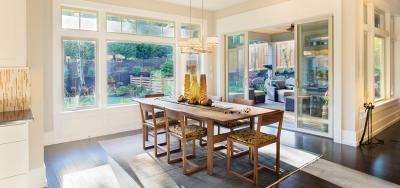How to get it right: Building regulations and your conservatory
Whilst conservatories are lightweight and sometimes, where they're small and thermally separated from the main house, don’t need a formal Building Regulation application, the detailing, quality of work and construction should still be fit for the job.
Common issues with conservatories
Inadequate foundations – just because the structure is ‘lightweight’ doesn’t mean that a foundation should be shallow or isn’t needed at all! Foundation movement and differential settlement between the conservatory and the existing house will cause cracks in the structure that can lead to water ingress.
Damp proofing arrangements to the conservatory where it abuts the existing structure are another common area where mistakes are made. Vertical, sloping, and horizontal abutments must be treated in the same way as new build detailing with cavity trays, damp proof courses, damp proof membranes, and flashings all being linked. This will involve cutting into the new structure in order to physically separate the external and internal elements of the build.
One final area to concentrate on is the actual conservatory structure to make sure that any walls and glazing (windows or glazed roof) are suitable to protect against the weather and they are of a quality that complies with all the relevant standards. Remember that the glazing in a conservatory is invariably a structural element and not just a glazed infill panel. You also need to be sure that the glass is appropriately toughened in critical locations.
Finding this interesting? Browse the rest of our How to get it right articles
Get your conservatory right by ensuring...
- The foundations for the conservatory are of the same construction as the main house to avoid differential settlement and subsequent movement causing potential water ingress as well as structural damage
- The horizontal damp proof course (DPC) must be continuous with the main house wall construction
- Cavity trays and suitable external flashings must be provided at the conservatory roof abutment with the main house wall in the same manner as if a normal tiled or flat roofed annex.*
- Where the external walls of the conservatory abut the main house wall, you must a) If masonry, ensure the cavity wall is continuous and there is no potential bridge through to the internal finishes (of either the main dwelling or the conservatory internals) &
- b) If the conservatory windows abut the main house wall (either as a combined full height window / door unit of the DPC or above a dwarf wall) then an insulated vertical DPC cavity closer should be provided.
- The conservatory floor should have a damp proof membrane that is linked to the horizontal DPC.
- If there is a requirement for a gas membrane to be provided to the main house, it should be added to the conservatory subfloor as well to form continuous barrier protection to the occupants.
To check whether you need a building regulations application for your conservatory, contact your local building control team using our postcode finder.
Further information
- Building an extension?
- Or a garage conversion?
- Also find out about our free conservatory roof guide and download our guide on Building Regulations for solid roofs on conservatories and porches
- Need guidance on building a porch?
- Building Regulations Approved Documents
Further information
View the LABC Warranty Technical Manual
Please Note: Every care was taken to ensure the information was correct at the time of publication. Any written guidance provided does not replace the user’s professional judgement. It is the responsibility of the dutyholder or person carrying out the work to ensure compliance with relevant building regulations or applicable technical standards.
Sign up to the building bulletin newsletter
Over 48,000 construction professionals have already signed up for the LABC Building Bulletin.
Join them and receive useful tips, practical technical information and industry news by email once every 6 weeks.
Subscribe to the Building Bulletin





Comments
Mistake?
Submitted 6 years 6 months ago
Reply
Submitted 6 years 6 months ago
LABC Warranty.
Drains
Submitted 6 years 6 months ago
Good practice
Submitted 6 years 6 months ago
Exempt is exempt
Submitted 6 years 6 months ago
New conservatory
Submitted 6 years 6 months ago
Ychwanegu sylw newydd