Offset foundations: For when you're tight to the boundary
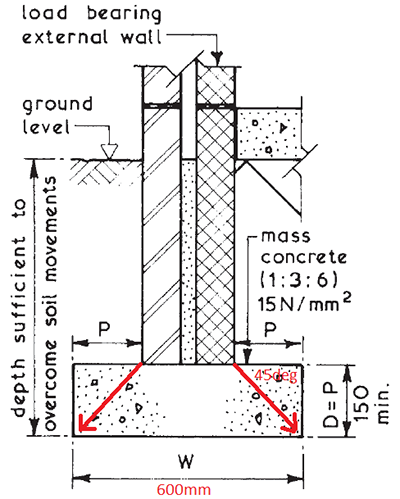 The typical low rise domestic foundation detail to the left might be familiar to you. It's taken from the Building Construction Handbook 10th Edition, written by Roy Chudley & Roger Greeno.
The typical low rise domestic foundation detail to the left might be familiar to you. It's taken from the Building Construction Handbook 10th Edition, written by Roy Chudley & Roger Greeno.
First published in 1988 it's been one of the most popular reference books for anyone attending college and university construction courses.
It lays out quite clearly how foundations work where the load is applied centrally onto a minimum 150mm thick concrete strip foundation.
A 600mm wide foundation gives a 150mm projection either side of a 300mm wide wall (equal to the depth of concrete) and this allows the load to be distributed at 45 degrees across the entire width of the foundation into the supporting strata below.
But what can you do when you can't achieve the 600mm spread because you can't trespass across a boundary or if there is already another foundation next door?
In certain situations it may not be possible for the builder to construct a foundation with a typical projection as that shown above. In these circumstances an offset (or eccentric) foundation, which is an engineered type of foundation, could be considered (subject to design). The image below provides a typical example of how an offset foundation might be constructed.
The offset foundation
Care should be exercised when constructing foundations that are non-typical.
Even for some small and lightly loaded buildings, it’s not always possible to give definitive advice on the type of features that should be used, as other factors might need to be considered. Consequently, when constructing an engineered foundation, advice should always be obtained from a qualified and competent structural or civil engineer.
An engineer will be able to analyse the load on the foundation, the thickness and depth of the concrete, the mass of the concrete, and the type and position of any reinforcement in conjunction with the strength of the soil that the foundation will be placed upon.
If the site conditions are not suitable for either a traditional or offset foundation, you will need a structural engineer to design another foundation type such as a raft or piled foundation.
Read more about working with foundations
- Underpinning existing foundations
- How to get it right: Building a wall on foundations
- Foundations on clay soil
- Trees and foundations (foundation depth calculator)
- When and how to cut stepped foundations on a sloping site
Please Note: Every care was taken to ensure the information was correct at the time of publication. Any written guidance provided does not replace the user’s professional judgement. It is the responsibility of the dutyholder or person carrying out the work to ensure compliance with relevant building regulations or applicable technical standards.
This article was updated on August 2024
Sign up to the building bulletin newsletter
Over 48,000 construction professionals have already signed up for the LABC Building Bulletin.
Join them and receive useful tips, practical technical information and industry news by email once every 6 weeks.
Subscribe to the Building Bulletin
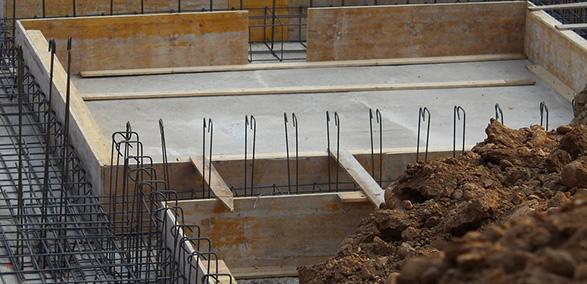
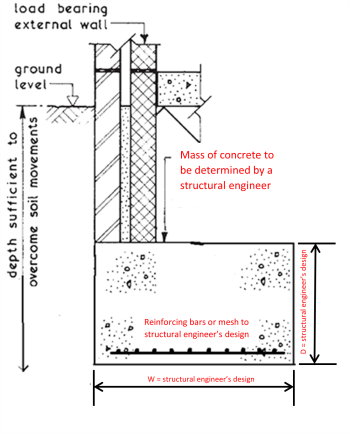
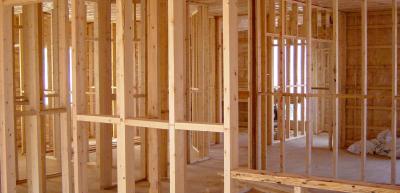
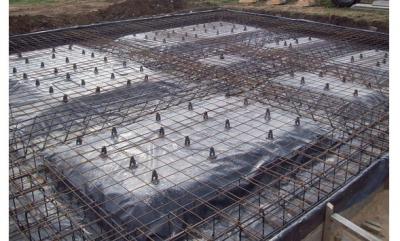
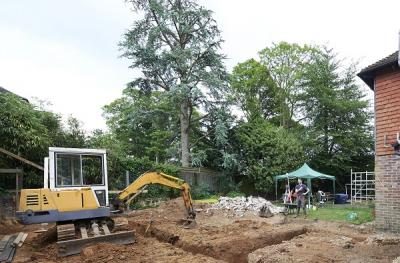
Comments
Eccentric foundations
Submitted 2 years 3 months ago
LABC response
Submitted 2 years 2 months ago
Thank you for your comment.
Building work that is close to or on the line of a boundary is a private matter between neighbours and is not enforceable under the Building Regulations. The matter might be controlled under the Party Wall etc Act 1996; as a line of junction matter, or if any part of an excavation or the excavation for foundations is within 3m of another person’s property and where the level of the excavation will go deeper than neighbouring foundations. LABC provides some information on party wall matters in the article - How to get it right: working on or around a party wall (https://www.labc.co.uk/news/how-get-it-right-working-or-around-party-wall). More information on the rights of property owners under the Party Wall etc Act can be found at the Government website about - The Party Wall etc Act 1996: explanatory booklet (https://www.gov.uk/government/publications/preventing-and-resolving-disputes-in-relation-to-party-walls/the-party-wall-etc-act-1996-explanatory-booklet#para_22).
Best,
LABC team
acceptable foundations for extension to house on piles.
Submitted 1 year 7 months ago
LABC Response
Submitted 1 year 7 months ago
Thank you for your enquiry.
It is possible to use trench fill in clay, however subject to safe working conditions mass/trench fill is not recommended where the depth exceeds 2.5m. As the article clarifies you should take extra care when excavating foundations in clay soils, especially if there are trees nearby. Clay soils are made up of 40% water, but trees can change this amount differently throughout the year - causing the soil to shrink or swell with enough force to affect the foundations of a building and so it's vital that the foundation is the right depth to prevent movement.
The Foundation Depth Calculator.
Use the freely available LABC Warranty Foundation Depth Calculator, which covers the vast majority of trees found in the UK. All you have to do is enter the type of soil, type of tree, and the distance from the building and this online tool will show you the depth of foundation you are likely to need.
You would need to ensure any specialist foundation is designed by a competent structural engineer and an application for building regulations will need to made to your LABC team where the project is, you can find out who they are by entering the site postcode on our front page https://www.labc.co.uk/.
Best,
LABC Team
Ychwanegu sylw newydd