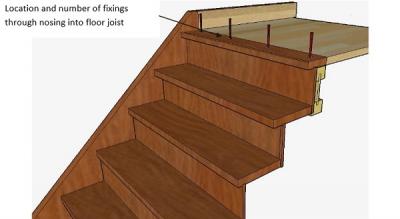Landing dimensions for stairs and ramps within dwellings
Building regulations require landings at the top and bottom of every stair or ramp flight. The length of the landing should be at least as long as the stair or ramp is wide. The width of a stair or ramp is defined as the clear width between the walls or balustrades.
Generally, there is no width recommendation given for stairs or ramps in dwellings, but there are exceptions to this rule.
Doors to cupboards can open onto any landing if they are normally kept locked shut and a 400mm length of landing beyond the last riser or edge of ramp flight remains unobstructed when the doors are opened.

Other doors in a dwelling may swing across the landing at the bottom of ramp or stair flights but not intermediate landings or landings at the top of the stair or ramp. Again, there should be a 400mm length of landing as explained above.

Exceptions where landing dimensions are recommended
Where a dwelling is built on a severely sloping plot of land in Wales, a stepped change of level within the entrance storey is allowed where unavoidable. In this situation, the stair should be at least 900mm wide and a corresponding 900mm landing length should be provided. The standard condition door obstruction guidance given above still applies. You must not make alterations that change this dimension for the worse.
Where an optional access standard is required for a home built in England to create a category 2 accessible and adaptable dwelling, the minimum landing width for circulation purposes is 900mm and the minimum length of landing is 850mm due to the minimum stair width recommendation for this type of property. The standard condition door obstruction guidance given above does not apply in this situation.
Where an optional access standard is required for a home built in England to create a category 3 wheelchair user dwelling, the minimum landing width for circulation purposes is 1050mm and the minimum length of landing is 850mm due to the minimum stair width recommendation for this type of property. The standard condition door obstruction guidance given above does not apply in this situation.
You can make alterations to optional standard homes so that they meet the standard conditions when the work is completed.
Please Note: Every care was taken to ensure the information was correct at the time of publication. Any written guidance provided does not replace the user’s professional judgement. It is the responsibility of the dutyholder or person carrying out the work to ensure compliance with relevant building regulations or applicable technical standards.
Sign up to the building bulletin newsletter
Over 48,000 construction professionals have already signed up for the LABC Building Bulletin.
Join them and receive useful tips, practical technical information and industry news by email once every 6 weeks.
Subscribe to the Building Bulletin





Comments
Ychwanegu sylw newydd