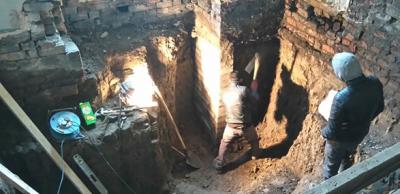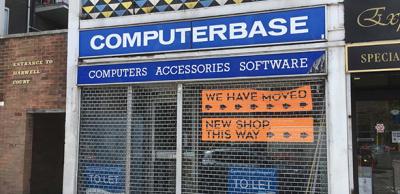How to get it right: Building control exemptions (or when you DON'T need building regulations approval)
While we love to be involved, there are times when you won’t need a Building Regulations application. Whether you are carrying out building work yourself, or employing a builder, there are a number of building regulations exemptions to both work and buildings that don't need building control approval.
The following is intended as a guide but you should always check with your local LABC team if you're in any doubt or need clarification. You can also view Planning Portal’s interactive guides for more information.
Remember, these exemptions only relate to building control applications and you may need to apply for planning permission separately, particularly if you live in, or are carrying out work, to a property that is listed or within a conservation area.
Work that does not need building control approval
- Maintenance work
- Minor repairs
- Replacing less than 25 per cent of an item, like-for-like
- Additional power or lighting points and switches (except around baths and showers)
- Alterations to existing circuits (except around baths and showers)
- Like-for-like replacements of baths, toilets, basins or sinks
- Boundary or garden walls, fences and gates
- In some cases, works that are being carried out by competent registered persons (check details for this with your local LABC team)
Buildings that do not need building control approval
- Greenhouses (providing they are not used for retail, packing or exhibiting)
- Some agricultural buildings (check with your local LABC team)
- Temporary buildings (erected for less than 28 days)
- Some ancillary buildings such as estate sales buildings and building site offices without sleeping accommodation
- Some small detached buildings (check with your local LABC team)
- Buildings that are not frequented by people (check with your local LABC team)
- Detached single storey buildings, including garages, that are less than 30m2 floor area and contain no sleeping accommodation, and are at least one metre from any boundary or constructed of non-combustible materials
- Detached single storey buildings that are less than 15m2 floor area
- An extension to a building at ground level consisting of a porch of less than 30m2 floor area and separated from the house by an external type door
- A carport open on at least two sides
- A covered yard or covered way less than 30m2
- A conservatory or porch that is less than 30m2, with a significant proportion of the roof and walls glazed (no % given), it must be at ground level, it must comply with relevant sections of Part K (glazing), be thermally separated from the dwelling by external quality windows and/or doors and the buildings heating system must not be extended into the conservatory or porch.
- Crown property
- Buildings subject to the Explosives Act
- Buildings other than houses or offices erected on a site licensed under the Nuclear Installations Act
- Buildings included in the Schedule to Section 1 of the Ancients Monuments and Archaeological Areas Act
Don’t forget that you might still need approval for any enabling works. For example creating a wider opening into an exempt conservatory would still need approval for the structural alteration to widen the opening.
Further information
For further guidance on getting building control approval visit the Planning Portal’s free guide.
Please Note: Every care was taken to ensure the information was correct at the time of publication. Any written guidance provided does not replace the user’s professional judgement. It is the responsibility of the dutyholder or person carrying out the work to ensure compliance with relevant building regulations or applicable technical standards.
Sign up to the building bulletin newsletter
Over 48,000 construction professionals have already signed up for the LABC Building Bulletin.
Join them and receive useful tips, practical technical information and industry news by email once every 6 weeks.
Subscribe to the Building Bulletin





Comments
Alcove Built for Wood Burner
Submitted 4 years 2 months ago
Kitchen/Diner wall
Submitted 4 years 2 months ago
Removal wall in timber frame house
Submitted 4 years 1 month ago
Drains
Submitted 4 years 1 month ago
Reply
Submitted 4 years ago
If there are no alterations or new connections then no, you won't need to make a building regulations application.
Kind regards
Julie, LABC
Kitchen diner
Submitted 4 years 1 month ago
Reply
Submitted 4 years ago
The removal of the wall may have structural or fire related implications and therefore you should make an application to your LABC team for this work.
Kind regards
John, LABC
change of use of a window to a door
Submitted 4 years ago
The house is a semi detached barn conversion.
Please confirm this is permitted without planning permission.
Thank you
Reply
Submitted 4 years ago
You will need to speak to your local authority planning department to determine if there are any specific requirements for planning permission.
With respect to building regulations, you'll need to notify building control about the new door if the glazed area exceeds 50% of the door area - also if the proposed work has any impact on structural or fire safety. To find the direct contact details for your building control department use the postcode search at the top of this page. They should also be able to put you in contact with the planning department.
Kind regards
Trevor, LABC
Updating old conservatory
Submitted 4 years ago
Ychwanegu sylw newydd