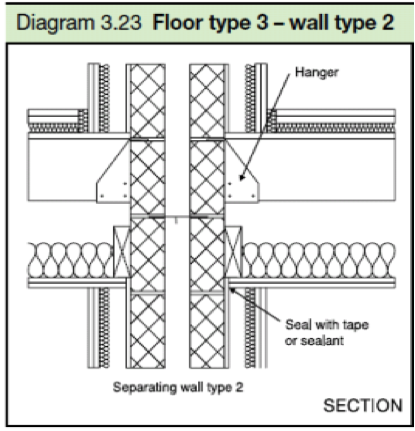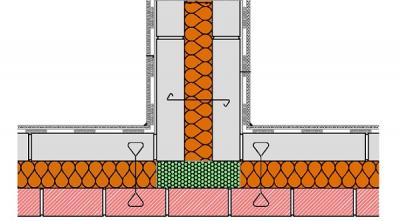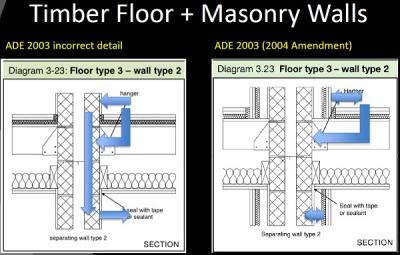Flat conversions: Timber separating floors and the passage of sound
The combination of timber separating floors and masonry walls needs very careful detailing.
Sometimes, the designer has forgotten to take a look at what’s there already. You may even build exactly to a drawing but still fail your test!
In this article we look at the ‘why and how’ to avoid that happening on site.
Approved Document Part E includes information about the mass requirement of the walls when combined with timber separating floors. Remember, mass per metre squared is very different to block strength which is measured in Newtons.
Extract from Approved Document Part E
“3.126 Where the mass per unit area of the inner leaf is greater than 375kg/m² the independent panels are not required.”
What does this mean?
It means that unless all of the walls around the floor are built with 215mm (9”) dense brick or block laid flat, you’ll have to line the wall as shown below:

Why?
Because the walls are less than 215mm they won’t achieve the correct mass.
What happens?
Rather than the sound trying to get through the floor and ceiling, the sound enters the “lightweight wall” and travels up or down. This is called “flanking sound”. The introduction of the panel means that sound stays in the room and can’t get into the wall.
Important considerations
Check the dimension of your walls. This includes the one most overlooked, the spine wall of the existing stairway which often becomes the access to the first floor flat.
The panel should have a mass unit area greater than 20kg/m2 and at least two layers of plasterboard with staggered joints.
Make sure that the panel is independent. It can’t be fixed to the masonry unless you use a specialised product. It should be at least 10mm from the masonry core if it’s supported on a frame and 35mm if not.
For more information advice, design & testing contact LABC Acoustics on 0121 270 3333.
Please Note: Every care was taken to ensure the information was correct at the time of publication. Any written guidance provided does not replace the user’s professional judgement. It is the responsibility of the dutyholder or person carrying out the work to ensure compliance with relevant building regulations or applicable technical standards.
Sign up to the building bulletin newsletter
Over 48,000 construction professionals have already signed up for the LABC Building Bulletin.
Join them and receive useful tips, practical technical information and industry news by email once every 6 weeks.
Subscribe to the Building Bulletin




Comments
Ychwanegu sylw newydd