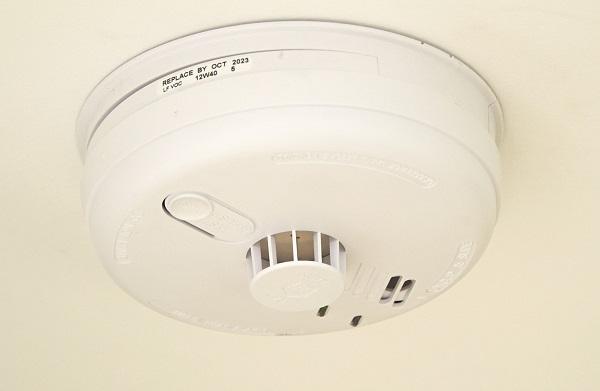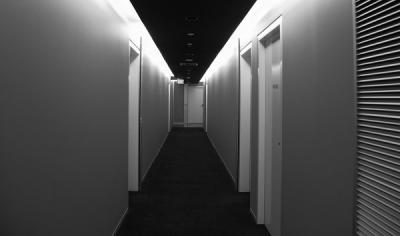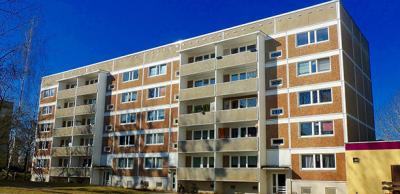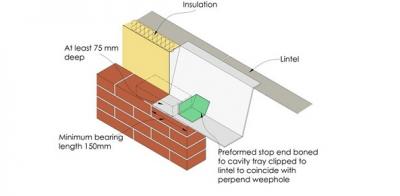The dos and don'ts of mains powered smoke alarms and battery alarms
Most properties in the UK have battery-operated smoke alarms, but mains powered smoke alarms interlinked between floors are the most reliable method of giving early warning in case of fire and must now be installed in all new homes.
Mains-wired smoke alarms are also required in certain types of alteration and extension work. Mount them in the circulation space at every floor level:
- In loft conversions
- When adding new habitable rooms (bedrooms, kitchens, living or dining rooms) above ground floor level
- When adding a new habitable room at ground floor level that doesn’t have its own exit leading outdoors
Installing new interlinked smoke alarms can be disruptive, so think about the need for detection before you start work. Radio-linked alarms are acceptable; as long as the manufacturer can guarantee the battery back-up will last for 72 hours.
Smoke alarm DOs:
- Ensure there's at least one alarm on every storey of the dwelling
- Ensure there's an alarm within 3m of the door to every bedroom.
- Provide a heat detector to the kitchen if it's open plan to the escape route
- Mount them 300mm away from walls and light fittings
- Ensure the electrical installation of the units meets Part P requirements in England and Wales
- Provide instructions to the end user
Smoke alarm DON'Ts:
- Install them above staircases where testing and maintenance is dangerous
- Site them in places where they can become very hot, cold, or subject to a lot of moisture or fumes (bathrooms, kitchens, garages - use a heat detector if need be)
Remember, there are additional requirements for large houses of two or more storeys where one of those storeys exceeds 200m2, so bear this in mind when working on footballers' mansions! If in any doubt, contact your local authority building control team to discuss.
Further information about fire safety
- View a diagram showing where to place smoke alarms and heat alarms
- Download the SCA Guidance on Smoke Control to Common Escape Routes in Apartment Buildings (Flats and Maisonettes)
- Read the Building Regulations Part B Approved Document on Fire Safety for dwellings in England and Wales
Also view: How to protect residents from carbon monoxide poisoning
Please Note: Every care was taken to ensure the information was correct at the time of publication. Any written guidance provided does not replace the user’s professional judgement. It is the responsibility of the dutyholder or person carrying out the work to ensure compliance with relevant building regulations or applicable technical standards.
This article was updated on August 2024
Sign up to the building bulletin newsletter
Over 48,000 construction professionals have already signed up for the LABC Building Bulletin.
Join them and receive useful tips, practical technical information and industry news by email once every 6 weeks.
Subscribe to the Building Bulletin





Comments
Reply to: Large house with new conversion
Submitted 5 years 5 months ago
The standard BS 5839 part 6 does allow radio linked systems. Link: https://bit.ly/33kRTmS
If a grade D system is being installed there is provision within clause 15.4 of the above standard to use the lighting circuit subject to certain conditions.
It would be best to seek advice from your local building control team who will be checking your proposed loft conversion. You can find them by entering the postcode of your property in the 'find your council' bar at the top of our website.
Regards,
John, LABC
Alarms going of
Submitted 5 years 4 months ago
Reply to: Alarms going off
Submitted 5 years 4 months ago
The continuous flashing light could mean there is an issue - please consult the instruction manual for your particular product model. If you no longer have this you can search online for more documentation for your specific smoke alarm.
Regards,
LABC
Good to know this
Submitted 5 years 4 months ago
Nest Smoke Alarm
Submitted 5 years 4 months ago
We are having loft conversion done. We re planning on installing nest protect 2nd generation smoke detectors (these have heat sensors built in). We plan to install 1 in each habitable room, in hallway and 1 in kitchen.
Our builder tells this will not pass building controls, but doesn't provide a reason. Can this be an issue? Looking at the specs for nest it does pass all safety regulations in UK & EU.
Thanks
Reply to: Nest Smoke Alarm
Submitted 5 years 4 months ago
It would be best to seek advice from your local building control team about your specific loft conversion project and the type of alarms you're using. You can find your local team here: https://www.labc.co.uk/your-local-council-building-control-department — simply enter the postcode of the property and click 'Search'.
Kind regards,
LABC
Home remodel
Submitted 5 years 4 months ago
Reply to: Home remodel
Submitted 5 years 3 months ago
As written in the article above, mains-wired smoke alarms are required in certain types of alteration and extension work such as adding a new habitable room (including a kitchen or dining room) at ground floor level that doesn't have its own exit leading outdoors.
Regards,
LABC
Moving a pre-existing mains-wired smoke alarm
Submitted 5 years 2 months ago
Mains powered alarm without mains supply
Submitted 4 years 9 months ago
Add new comment