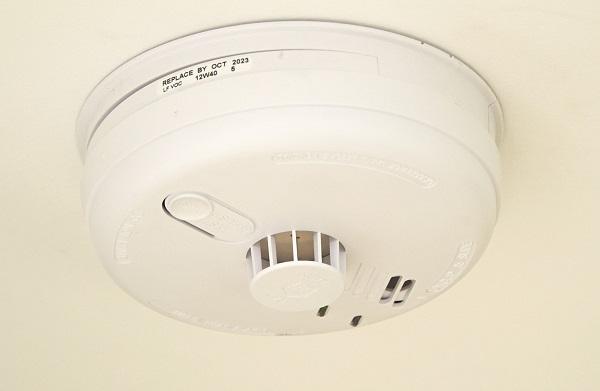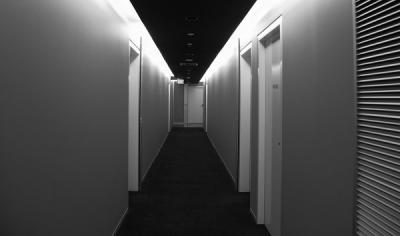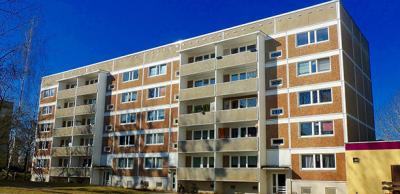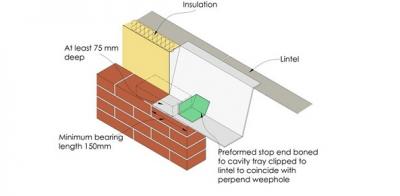The dos and don'ts of mains powered smoke alarms and battery alarms
Most properties in the UK have battery-operated smoke alarms, but mains powered smoke alarms interlinked between floors are the most reliable method of giving early warning in case of fire and must now be installed in all new homes.
Mains-wired smoke alarms are also required in certain types of alteration and extension work. Mount them in the circulation space at every floor level:
- In loft conversions
- When adding new habitable rooms (bedrooms, kitchens, living or dining rooms) above ground floor level
- When adding a new habitable room at ground floor level that doesn’t have its own exit leading outdoors
Installing new interlinked smoke alarms can be disruptive, so think about the need for detection before you start work. Radio-linked alarms are acceptable; as long as the manufacturer can guarantee the battery back-up will last for 72 hours.
Smoke alarm DOs:
- Ensure there's at least one alarm on every storey of the dwelling
- Ensure there's an alarm within 3m of the door to every bedroom.
- Provide a heat detector to the kitchen if it's open plan to the escape route
- Mount them 300mm away from walls and light fittings
- Ensure the electrical installation of the units meets Part P requirements in England and Wales
- Provide instructions to the end user
Smoke alarm DON'Ts:
- Install them above staircases where testing and maintenance is dangerous
- Site them in places where they can become very hot, cold, or subject to a lot of moisture or fumes (bathrooms, kitchens, garages - use a heat detector if need be)
Remember, there are additional requirements for large houses of two or more storeys where one of those storeys exceeds 200m2, so bear this in mind when working on footballers' mansions! If in any doubt, contact your local authority building control team to discuss.
Further information about fire safety
- View a diagram showing where to place smoke alarms and heat alarms
- Download the SCA Guidance on Smoke Control to Common Escape Routes in Apartment Buildings (Flats and Maisonettes)
- Read the Building Regulations Part B Approved Document on Fire Safety for dwellings in England and Wales
Also view: How to protect residents from carbon monoxide poisoning
Please Note: Every care was taken to ensure the information was correct at the time of publication. Any written guidance provided does not replace the user’s professional judgement. It is the responsibility of the dutyholder or person carrying out the work to ensure compliance with relevant building regulations or applicable technical standards.
This article was updated on August 2024
Sign up to the building bulletin newsletter
Over 48,000 construction professionals have already signed up for the LABC Building Bulletin.
Join them and receive useful tips, practical technical information and industry news by email once every 6 weeks.
Subscribe to the Building Bulletin





Comments
Reply
Submitted 7 years 2 months ago
Most smoke alarms manufacturers would suggest replacing the whole unit after 10 years or so. Gently cleaning the alarm with a vacuum cleaner every 6 months is usually adequate. When replacing, if there is a unit near the kitchen it would be better to replace it with a heat detector.
Regards,
John, LABC
The UNANSWERED Question above.
Submitted 3 years 4 months ago
LABC Response
Submitted 3 years 3 months ago
“The repeated bleeping is indicative of a fault with the smoke alarm and should be investigated. It may require replacement.”
Kind Regards,
LABC Team
Smoke / Heat Alarm
Submitted 6 years 10 months ago
Reply to: Smoke / Heat Alarm
Submitted 6 years 10 months ago
The standard for smoke alarms BS 5839 part 6 has a minimum requirement for smoke alarms to be positioned in the circulation spaces at each floor level. In a three storey house there should be a protected stairway enclosure at each level. In addition to the minimum requirement, you can add a heat detector to the kitchen area to offer earlier detection. Hope that helps.
John, LABC
(No subject)
Submitted 6 years 9 months ago
Ground floor window
Submitted 6 years 8 months ago
It's generally acceptable to escape from a ground floor window in a dwelling providing escape is available to a place free from the danger of fire. There is detailed guidance about the size of the window etc within Approved Documents volume 1 and 2.
If you would like guidance on a specific project, your local building control team will be pleased to provide free pre-application advice. You can find them by entering the postcode of your project in the 'find your council' bar at the top of our website.
Regards,
John, LABC
Still need Mains-wired?
Submitted 6 years 9 months ago
Now there are, so should an interlinked system of these with a rigorous testing schedule be sufficient for a shared house of 3-4 bedrooms on two storeys?
Reply to: Still need Mains-wired?
Submitted 6 years 8 months ago
In relation to your suggestions about the smoke detectors, these should be directed to the MHCLG who are responsible for publishing the Building Regulations and the Approved Documents. There is a current review underway in relation to Approved Document B- Fire Safety. Most Local Authority Building Control departments would not generally use the LACORS guide in relation to compliance with the Building Regulations.
If you have a Building Regulation query about a particular project your local building control team will be pleased to offer pre-application advice. To obtain their contact details please enter your postcode in the 'find your council' bar at the top of our website.
Kind regards,
LABC
Smoke alarm location
Submitted 6 years 8 months ago
Thank you
Ychwanegu sylw newydd