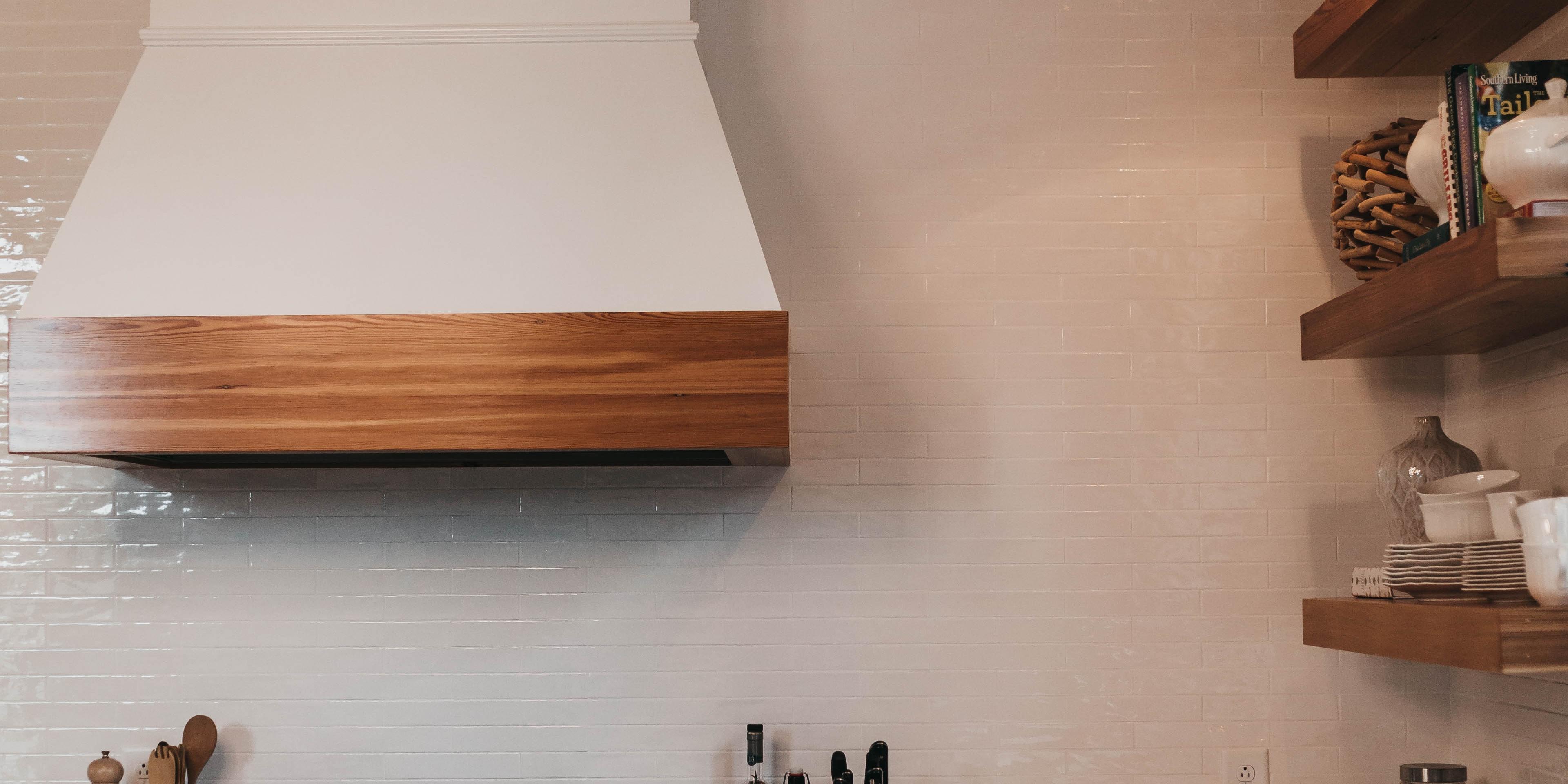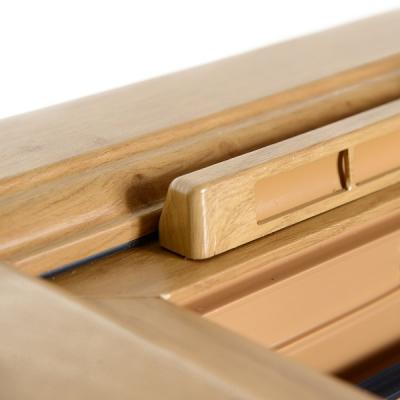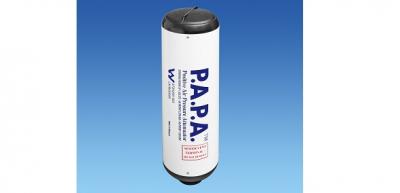Don’t forget the utility extract
For new dwellings and extensions, a popular method of providing ventilation has been to follow the principles of intermittent extract and background ventilation, known as ‘system 1’ in Approved Document F England or Wales. Although installation should be undertaken in accordance with the approved design, it is important not to miss any critical parts of the specification to assist in achieving required ventilation levels.
This system involves determining the minimum ventilator levels required across a dwelling and ensuring background ventilators are provided to rooms in association with minimum opening areas to provide a ‘purge’ or boost ventilation when needed. Background ventilation would normally be by the use of ‘trickle ventilators’ in the heads of windows but could be provided by separate vents within the room if necessary to the minimum size required. Additionally, opening windows should be provided and sized to give a sufficient ventilation boost if needed by the occupants (referred to as purge ventilation).
An important part of this system is the provision of extract fans in areas where high levels of moisture occur and fans within kitchens, bathrooms or other sanitary accommodation (toilet/WC etc.). Another high moisture generating area is a utility room where installation of fans is often overlooked, but is no less important than other areas of the dwelling.
What is a utility room?
Approved guidance refers to utility room as:
“…a room containing a sink or other feature or equipment which may reasonably be expected to produce water vapour in significant quantities.”
Some utility rooms will be obvious, however some may need to be considered on a case-by-case basis and may need to be discussed with your local authority building control team.
What is required?
Table 5.1a of Approved Document F gives the minimum extract rates required for wet rooms. These can be continuously running, but for intermittent (not running all the time – only as needed), the following minimum extract rates are given:
Table 5.2a gives some further guidance on the location of intermittent extract fans:
How can intermittent fans be controlled?
Controls for intermittent extract fans are often misunderstood, Table 5.2a of Approved Document F confirms the following guidance:
- Can be operated manually and/or automatically by sensor; however sanitary accommodation (toilet/WC) should not be operated by a humidity control as odour is the main pollutant.
- Any automatic control in a kitchen must provide sufficient flow during cooking with fossil fuel (gas, oil etc.) to avoid a build-up of combustion products.
- Any automatic control must have a manual override to allow the occupant to turn the extract on.
- An intermittent extract fan in an internal room without an openable window should have a 15 minute overrun.
- Fans in rooms with no natural light could be controlled by the operation of the main room light switch.
Other important factors
The guidance for all other aspects of the ventilation system will need to be achieved including background and purge ventilation. In all cases, reference should be made to the approved design or through advice from the system designer.
Guidance is contained within Approved Document F – Ventilation for England and Wales, and further guidance is contained within the Domestic Ventilation Compliance Guide for installation of ventilation system components including recommendations on ducting.
It is important to remember that air flow rate testing and commissioning of ventilation systems is to be undertaken for new dwellings and commissioning notices must be given to your local authority building control team. Further details are contained within the Domestic Ventilation Compliance Guide.
To ensure good transfer of air throughout the dwelling, an undercut of minimum 7600 mm² should be provided to all internal doors above the floor finish. Where a door is 760 mm wide, this would be about 10 mm (760 mm x 10 mm = 7600 mm²). Out article on replacing internal doors in a house contains more detail.
Guidance on combustion appliances in relation to extract fans should be consulted to consider the potential for spillage of combustion products from open-flued appliances, further details are contained within Approved Document J in England or Wales.
The government is expected to publish a revised Approved Document F that will come into force during 2022 for England, followed by a revision in late 2022 for Wales. Although ‘system 1’ for background ventilators and intermittent extract fans is expected to be retained, the installation guidance may be adjusted and care should be taken to ensure up-to-date guidance is followed.
Please Note: Every care was taken to ensure the information was correct at the time of publication. Any written guidance provided does not replace the user’s professional judgement. It is the responsibility of the dutyholder or person carrying out the work to ensure compliance with relevant building regulations or applicable technical standards.
Sign up to the building bulletin newsletter
Over 48,000 construction professionals have already signed up for the LABC Building Bulletin.
Join them and receive useful tips, practical technical information and industry news by email once every 6 weeks.
Subscribe to the Building Bulletin






Comments
Ychwanegu sylw newydd