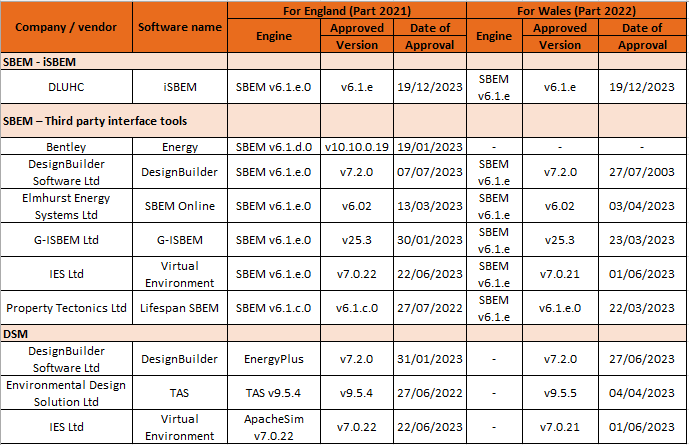Confused by the National Calculation Methodology?
Regulation 24 of the Building Regulations 2010 (as amended) requires the Secretary of State to approve a methodology of calculation for the energy performance of buildings. The approved methodology for new buildings other than dwellings is the ‘National Calculation Methodology’ (NCM).
The NCM is the National Calculation Methodology developed for DLUHC (Department for Levelling Up, Housing and Communities) to assess the energy performance of buildings for the purposes of compliance with Building Regulations and Energy certification. Two classes of software tools, under the National Calculation Methodology, are available for use for Building Regulations compliance or EPC generation for buildings other than dwellings – these are:
- Simplified Building Energy Model (SBEM) – This is a computer program which provides an analysis of a non-domestic building’s energy consumption, under standardised operating conditions. SBEM estimates the monthly energy use and carbon emissions of a building when given a description of the building’s geometry, construction, and its building services equipment. iSBEM is the interface to the SBEM calculation engine. Both SBEM and iSBEM were developed by BRE. There is a number of other third-party software interfaces to SBEM, and these interfaces must also be approved before the overall software tool can be used.
- Dynamic Simulation Models (DSMs) – DSMs are third-party tools which, like SBEM, comply with the NCM. The difference is in how the calculations are undertaken and the flexibility allowed with regards to building geometry, features and HVAC systems. Typically, DSM uses detailed geometry from 3D models, real site weather data and simulates at hourly (or sub-hourly) intervals throughout the entire year. By analysing the energy performance in this manner, as opposed to the monthly average calculated by SBEM, the results are commonly more accurate and allow modelling of large, complex buildings.
When to use SBEM or DSM?
All calculation methods involve a degree of simplification, and the two classes of software tools referred to above, are no different.
SBEM can be used for any building (irrespective of size); although there are some building features that can not be explicitly modelled in SBEM so require some approximation.
Examples of building features where such issues can arise include:
- buildings with ventilated double-skin facades
- light transfer between highly glazed internal spaces such as atria or light wells
Where these features are found, Energy Assessors can expect the need to pay more attention to manipulating input data and recording any assumptions made and their justifications.
DSMs are applicable for any building unless an individual DSMs' approval specifically excludes certain classes of building or building features. They may prove more flexible than SBEM in handling certain building features and are also more suited as design support tools (as opposed to carrying out compliance and certification calculations).
In summary, although SBEM may assist the design process, it is primarily a compliance and energy certification procedure and not a design tool. If the performance of a particular feature is critical to the design, even if it can be represented in SBEM, it is prudent to use the most appropriate modelling tool for design purposes, which in this situation will likely be an approved DSM.
Which version of SBEM or DSM should be used?
It is important that the correct version of software is selected as detailed below:
- In England, where projects are built to Part L (2021 version), a list of currently approved software tools are available here
- In Wales, where projects are built to Part L (2022 version), a list of currently approved software tools are available here
At the time of this article being written (Nov 2023), the approved software packages and interfaces for England and Wales are summarised below:
Please note that from time to time the above list may be revised to include new software applications or new versions of existing ones as they are approved.
All software tools (both the government’s SBEM and other third-party DSMs) evolve with time as improvements are made to functionality and the quality of the underlying algorithms. This means that it is necessary to have a procedure whereby new versions can be accepted as appropriate for use within the compliance and certification process.
The following rules define the procedures approved by the Secretary of State for certifying compliance with Building Regulations:
a) The earliest version of a software tool (i.e., software and NCM Databases) that can be used in any initial notification is the latest approved version, as listed in the relevant notice of approval which applies to the building work, available 12 months prior to application to Building Control
b) Developers can subsequently elect at various key points in the process the version of the tool that they will use for compliance and certification purposes. These key points are:
i) Co2 emission and primary energy rates calculation before commencement of work
ii) Co2 emission and primary energy rates calculation after completion
At either (or both) of these stages, developers can elect to adopt a more recently approved version of the tool, but having elected to use a later version, developers cannot subsequently revert to using a previous one.
To facilitate this process, part of the procedures for approving a software tool is that a new version must be backwards compatible with all previous versions (i.e., it can either read the data files of previous versions, or a file conversion utility must be provided).
NOTE: Every care was taken to ensure the information was correct at the time of publication. Any written guidance provided does not replace the user’s professional judgement. It is the responsibility of the dutyholder or person carrying out the work to ensure compliance with relevant building regulations or applicable technical standards.
Sign up to the building bulletin newsletter
Over 48,000 construction professionals have already signed up for the LABC Building Bulletin.
Join them and receive useful tips, practical technical information and industry news by email once every 6 weeks.
Subscribe to the Building Bulletin





Comments
Ychwanegu sylw newydd