Chimneys and flues: Don't forget the neighbours!
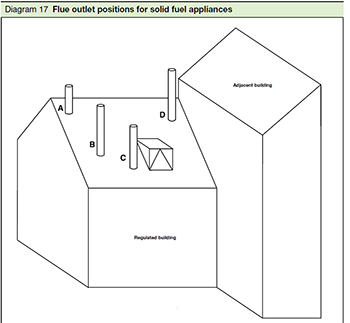
Approved Document J outlines the precautions needed to ensure that smoke and gases from appliances can be safely discharged. Diagrams 17 and 18 highlight the outlet heights needed in relation to traditional roofs and easily ignited coverings such as thatch and shingles.
In general, outlets need to be at least 600mm above the ridge where they are on or within 600mm of the ridge itself (A). If the flue or chimney is elsewhere its height needs to be lifted until the termination point is 2300mm from the roof covering when measured horizontally and at least 1000mm high or at least as high as the ridge (B).
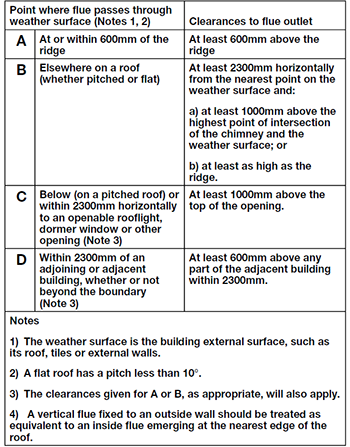
What have the neighbours to do with it..?
There are also requirements if there are other buildings within 2300mm of the ‘regulated building’.
So adjoining buildings less than a drive width away from the chimney also impose a requirement to raise the outlet at least 600mm above any part of the adjoining building (D).
This could cause problems on sloping sites or on infill developments with the chimney or flue needing to be higher than normal. Don’t forget that Approved Document A also places a structural requirement for chimney height to be no more than 4.5 times its width (2D1 and Diagram 20).
So the higher a chimney, the larger it needs to be. There is also a requirement (AD J 2.8) for flues to be at least 4.5m measured from the highest point of air entry – which could be the top of a fireplace opening. For bungalows this means that termination may be significantly higher than 600mm above the ridge.
Further information
Building Regulations Part J (Wales)
Guide to installing solid fuel stoves
Please Note: Every care was taken to ensure the information was correct at the time of publication. Any written guidance provided does not replace the user’s professional judgement. It is the responsibility of the dutyholder or person carrying out the work to ensure compliance with relevant building regulations or applicable technical standards.
This article was reviewed and updated on 10 August 2023
Sign up to the building bulletin newsletter
Over 48,000 construction professionals have already signed up for the LABC Building Bulletin.
Join them and receive useful tips, practical technical information and industry news by email once every 6 weeks.
Subscribe to the Building Bulletin
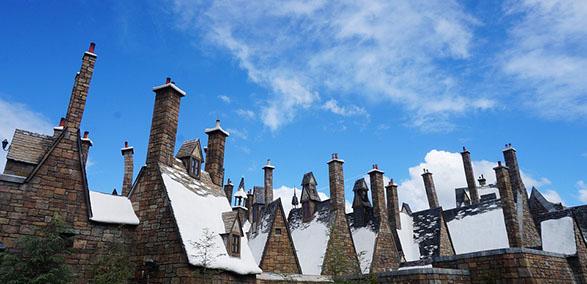
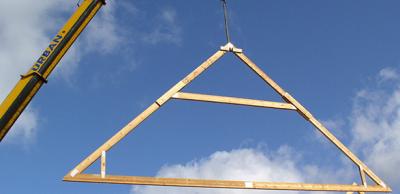
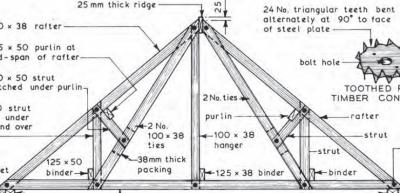

Comments
neighbour chimney smoke
Submitted 2 years 4 months ago
LABC response
Submitted 2 years 4 months ago
Thank you for your comment.
The relevant dimensions for safety purposes are indicated in the table shown in the article and will depend on the height above any opening in your property together with the horizontal distance from that opening to the stove flue. We would advise you to discuss the matter with your local authority building control team if you believe the installation is non-compliant. If your neighbour’s wood burning stove is compliant with the building regulations, the smoke emitted may still be considered a nuisance. Information on statutory nuisance can be found at Nuisance smoke: how councils deal with complaints - GOV.UK (https://www.gov.uk/guidance/nuisance-smoke-how-councils-deal-with-complaints). Alternatively common law nuisance could be claimed, however, this would be a civil legal issue rather than one for the local authority to consider so we would suggest you speak to a solicitor to discuss the best way to proceed if your conversations with your neighbour are not productive.
Best,
LABC team
New Development Blocking Chimney
Submitted 2 years 4 months ago
We have neighbours who have recently built a new build next door with the roofline extending beyond our existing chimney by about 400mm. So our existing chimney no longer has any clearance. Are they in contravention of the regulations due to the new build?
Many thanks
Jamie
LABC response
Submitted 2 years 4 months ago
Thank you for your recent online question regarding heights of existing chimneys near to a newly built taller building. The requirements of the building regulations only apply to building work, that is to say the erection or extension etc. of a building. The regulations cannot be applied to or enforced on an existing building that is not undergoing building work. There is guidance about chimney/flue heights needing to be built higher if they are affected by a taller building, structure, trees, or land (hills etc), but only in respect of any building work. The consideration for Building Regulations is in relation to that of the building work being carried out and if that work complies with all the applicable requirements of the building regulations, which if there is a combustion appliance would include the requirements under Part J of Schedule 1 of the building regulations.
You might wish to check with your planning authority and ask if they specified how high the roofline of the new building should be in relation to its scale against any other neighbouring buildings, which might include your own. Sometimes building dimensions can, during construction, be exceeded and if the new building is taller than permitted, the planning department might be able to intervene.
Whilst you have mentioned that the new building is 400mm taller than your chimney, you do not indicate how far the new building is from your chimney. There is a provision contained within the Building Act 1984 (https://www.legislation.gov.uk/ukpga/1984/55/contents) concerning the raising of chimney heights because of the erection or raising of another building to a greater height than that of an adjoining buildings chimney. You might wish to consider section 73 of the act (https://www.legislation.gov.uk/ukpga/1984/55/section/73) and if this can be applied to your situation, having regard as to whether the new, taller, building is closer than six feet (6ft) away from your chimney or flue. If the new, taller, building is more than 6ft from your chimney/flue then there is little that the council will be able to do to require that your neighbour raises your chimney, and it might be necessary that you will have to consider raising your chimney yourself. Moreover, you should have regard to the provisions of the act relating to providing reasonable access for someone to raise the height of your chimney if section 73 can be applied to your situation.
Any work to raise the height of a chimney, might require planning permission – especially chimneys of listed buildings and buildings in conservation areas. The raising of a chimney will require approval for Building Regulations. We recommend that you discuss your concerns with your local councils planning and building control departments.
Best,
LABC team
Shared chimney stacl
Submitted 2 years 4 months ago
Please advise as building regs and the partywall surveyor not doing ebough. Buildimg regs advise my mother who is 79 years of age not to put her gas stoves on and to get a gas engineer, our gas engineer condemned the flue liner. They has also knocked brick in our side of the building. Going into second winter now with an old lady going without adequate heat. Please can you advise
LABC response
Submitted 2 years 4 months ago
We are sorry to hear about the distressing circumstances your mother faces.
Because the property has experienced damage as a result of the work to her neighbour’s chimney, this is a civil matter and therefore it is something that would need to be resolved with her neighbour under the provisions in the Party Wall Act and common law duties. We are unable to give advice on any particular situation and would not be able to comment on disputes with neighbours. This is more of a legal issue than a building control one so we would suggest you speak to a solicitor to discuss the best way to proceed.
Any unauthorised building work by your neighbour would be considered by the building control team at your local authority on a case-by-case basis depending upon individual circumstances and we are unable to comment on their behalf.
Unfortunately, we cannot be of any further assistance, but hope you get a speedy resolution to this matter.
Best,
LABC team
Adjacent building
Submitted 2 years 3 months ago
LABC response
Submitted 2 years 3 months ago
LABC is a membership organisation, providing advice and support to its member local authorities around England and Wales. As a result, LABC cannot comment on the application and enforcement of the Building Regulations on individual cases, as this is a matter for the local council – being the enforcing authority for building regulations.
In response to question a) the 2300mm dimension is measured from the point that the flue passes through the weathered surface (e.g., tiles) of the ‘regulated building’ as shown by Point D in the table and diagram within the article.
In response to question b) the 600mm dimension applies to any part of the ‘adjacent building’ within 2300mm of the point where the flue passes through the weathered surface of the ‘regulated building’ as shown by Point D in the table and diagram within the article.
It is important to note that the dimensions detailed for Point A and B in the table and diagram may also be applicable depending on the flue termination height above the adjoining building together with the horizontal distance.
Also, it should be noted that this is general guidance for solid fuel appliances with a rated output of 50kW only and may need to be altered to suit specific circumstances such as unusual wind exposure, high ground levels, etc. There are also additional requirements for roofs that are considered to be easily ignitable, such as a thatch roof. So, if in any doubt always consult with a competent designer and your Local Authority Building Control team prior to commencing work.
All works should also be completed in accordance with the requirements of the manufacturer of the heating and flue appliance.
Kind regards,
LABC Team
Wood burning Stoves with external flue
Submitted 2 years 3 months ago
LABC response
Submitted 2 years 3 months ago
Thank you for your enquiry. Relevant dimensions will depend on the flue termination height above the adjoining building together with the horizontal distance as indicated by Point D in the table and diagram of the article. The table has a note 4 below it which clarifies the situation where you have a vertical flue fixed to an outside wall and states that this should be treated as equivalent to an inside flue emerging at the nearest edge of the roof.
We are unable to comment on individual situations and would advise you to discuss the matter with your local authority for further clarification.
Best,
LABC team
Ychwanegu sylw newydd