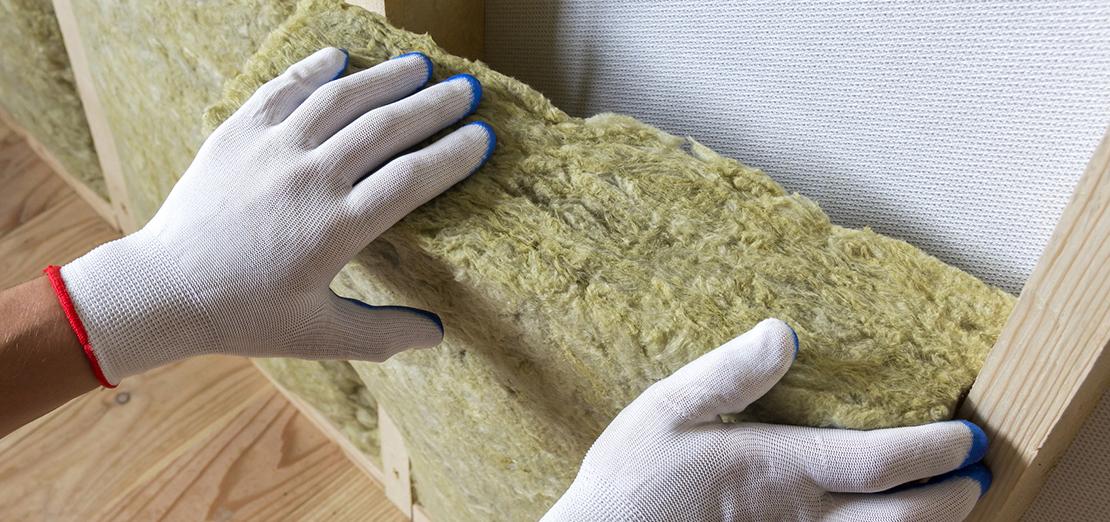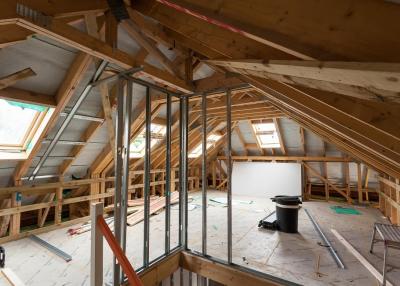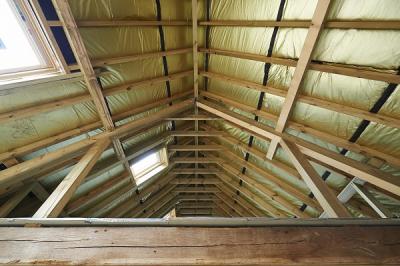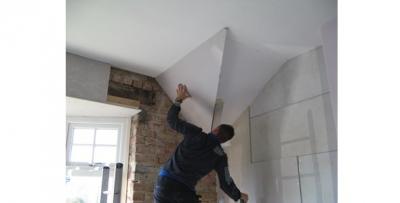What are the building regulation requirements for installing loft insulation?
The installation or improvement of loft insulation is one of the simplest ways of improving the energy efficiency of a building. Up to 25% of heat lost from a building without any thermal insulation can pass through the roof.
But do building regulations apply to this type of building work?
The building regulations contain requirements for the renovation or replacement of thermal elements - a thermal element is a wall, floor or roof that separates a heated or cooled area from the outside, an unheated part of the same building, or a structure exempt from the building regulations, such as a porch or conservatory. (Further details here.)
This could be, for example, ceiling level loft insulation where you provide, replace, or increase the thickness of the insulation.
These requirements apply where more than 50% of the ceiling area is renovated.
Where there is currently no insulation in the roof space, you will need to provide thermal insulation to achieve a U-value* of at least 0.16W/m2K. This is typically 250mm of a mineral wool loft insulation roll, for example.
Where there is existing insulation achieving a U-value worse than 0.35W/m2K (approximately 125mm of a mineral wool loft roll) you will again need to provide replacement or additional insulation to achieve a U-value of at least 0.16W/m2K.
There is no need to notify the local authority or gain approval under the building regulations if the insulation of the loft at ceiling level has not been required for specific reasons elsewhere in the regulations.
Irrespective of whether the work is notified or not, the local authority does retain powers to make the builder or building owner address any non-compliance of the building regulations. The sale of a property can also be disrupted if the level of thermal insulation performance is questioned as part of a building survey.
If converting a loft space, remember to consider how you will protect electrical and water services within the it.
Further information
View further information on loft conversions on the LABC Front Door website.
* U-value is a measure of how much heat is lost through a given thickness of a particular material – the lower the value the better.
** W/m2K - watts per metre squared per degree kelvin (the kelvin is a unit of temperature).
Please Note: Every care was taken to ensure the information was correct at the time of publication. Any written guidance provided does not replace the user’s professional judgement. It is the responsibility of the dutyholder or person carrying out the work to ensure compliance with relevant building regulations or applicable technical standards.
This article was update on 28 March 2022
Sign up to the building bulletin newsletter
Over 48,000 construction professionals have already signed up for the LABC Building Bulletin.
Join them and receive useful tips, practical technical information and industry news by email once every 6 weeks.
Subscribe to the Building Bulletin





Comments
Article
Submitted 3 years 11 months ago
(No subject)
Submitted 3 years 11 months ago
(No subject)
Submitted 3 years 3 months ago
Loft insulation
Submitted 3 years 2 months ago
LABC response
Submitted 3 years 2 months ago
The loft insulation tightly fitted into the eaves could be a cause of the problems you have encountered but without further investigation it is not possible to diagnose definitively. We advise that you contact Persimmon Homes, any warranty provider, or appoint your own professional consultant to investigate and advise you.
Best,
LABC team
Roof Insulation + insulating rafters which from a slope
Submitted 2 years 8 months ago
What thickness insulation is required to both flat / sloping and meal stud infill walls
LABC Response
Submitted 2 years 8 months ago
Hi,
Thank you for your query.
LABC is a membership organisation, providing advice and support to its member local authorities around England and Wales. As a result, LABC cannot comment on the application and enforcement of the Building Regulations on individual cases, as this is a matter for your local council – being the enforcing authority for building regulations – and it will be a matter for them to advise you as to how they intend to enforce the regulations.
LABC does not have a standard for the thickness of wall board, and we are unable to advise you on the insulation requirements for your particular property as these can differ significantly between building types and buildings in different geographical locations, depending on the type of construction employed to achieve compliance with requirement L1 of the Building Regulations. We recommend that you discuss this with original developer and obtain plans in relation to the building’s construction. Alternatively, to discuss your particular questions with the Building Control Body that was responsible for assessing the original building work for compliance with the building regulations.
LABC does not provide a design advice service. As such we recommend that any property alteration or insulation advice be obtained from a qualified and competent property professional, such as an architect or surveyor.
Best,
LABC Team
Loft insulation
Submitted 2 years 4 months ago
LABC response
Submitted 2 years 4 months ago
Thank you for your comment. We recommend that you obtain independent professional advice from a qualified and competent building surveyor and/or electrician, who will be able to inspect the condition, advise you on any problems and what the most appropriate solution might be.
Best,
LABC team
Great article
Submitted 2 years 1 month ago
e.g. 250 mm of mineral wool is equivalent:
- 150mm ridgid insulation
- 100mm ridgid insulation and a 4.2mm Thermal Foil.
Add new comment