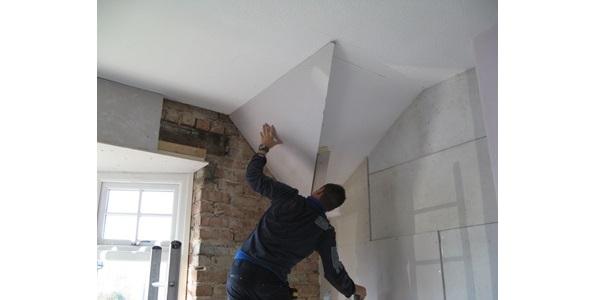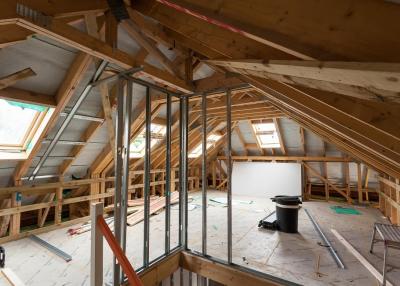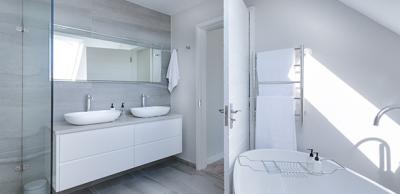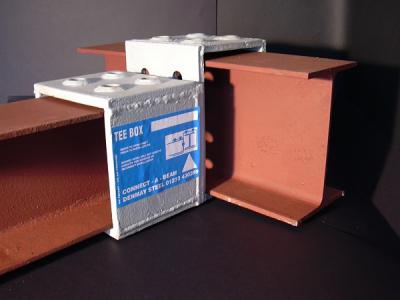Loft insulation for sloping eaves
Loft insulation is simple and very cost effective where there's access to the roof space, but what happens to those awkward corners and sloping eaves? Common in older properties, these can be hard to reach.
The space available is often difficult for both internal and external improvements and so, sections of sloping ceiling are frequently ignored. This concentrates warm moist air on a cold, un-insulated surface - the result being condensation.
Even where it's possible to fill the void between the ceiling and underside of the roof covering, this will obstruct the ventilation to the roof void.
There are two options to consider for sloping eaves
Over-plating with rigid insulation
Doing this internally is an option - but ensuring continuity of insulation will need really careful measurement and cutting of angles to avoid gaps between the boards allowing air leakage and cold bridging.
Removing the ceiling
This gives you the option of adding insulation between the rafters, as well as underneath the ceiling, but take care to ensure that ventilation routes are not blocked (minimum 50mm required).
Please Note: Every care was taken to ensure the information was correct at the time of publication. Any written guidance provided does not replace the user’s professional judgement. It is the responsibility of the dutyholder or person carrying out the work to ensure compliance with relevant building regulations or applicable technical standards.
Sign up to the building bulletin newsletter
Over 48,000 construction professionals have already signed up for the LABC Building Bulletin.
Join them and receive useful tips, practical technical information and industry news by email once every 6 weeks.
Subscribe to the Building Bulletin




Comments
Add new comment