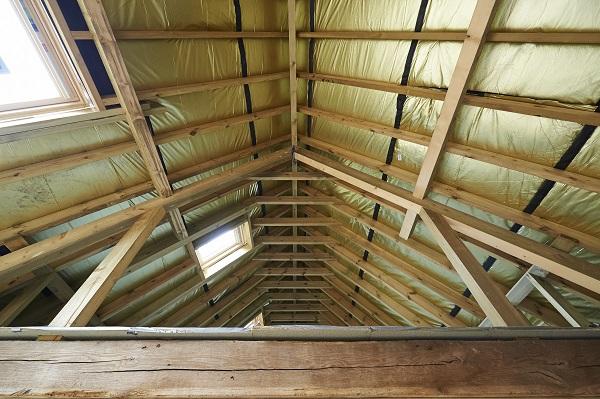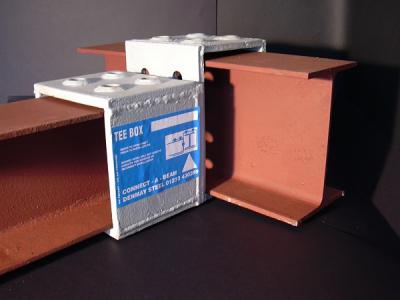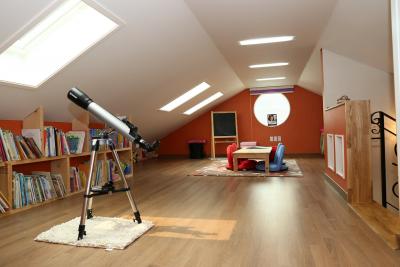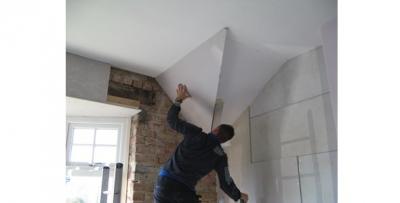Loft conversions: When is a building regulations application needed?
When you’re contracted to carry out work in a loft area it’s important to know whether or not your project will be controllable under the building regulations and therefore require an inspection from building control. You must be aware that there are lots of building regulations that apply to loft conversions, particularly to do with fire safety and thermal insulation. Failure to get approval for loft works can lead to enforcement against the builder or owner and can leave the owner uninsured and unable to sell their home.
If your project involves adding a permanently fixed stair or fixed ladder, installing a floor or lining walls/rafters then the works are considered to be a loft conversion and an application will be required, irrespective of the proposed use of the room. The key thing to consider is: if it looks like a room – it’s a room.
Structural alterations to an existing roof such as removal of purlins or struts, as well as the installation of rooflights, require building regulations compliance because the works are considered to be a structural or material alteration.
However, you don’t need to put in a building control application if your project only involves the installation of power and/or lighting to the roof space as long as an electrician registered with a government-authorised competent persons’ scheme such as NAPIT or NICEIC carries out the work.
Read: Building a loft conversion
Key points to consider when carrying out a loft conversion
- Means of escape must be carefully considered, particularly where converting a loft to an existing house. This usually requires the provision of fire doors to protect the staircase and always requires the installation of a mains-wired fire alarm system.
- Where the staircase comes down into an open plan layout at ground floor it causes means of escape issues that may require an additional escape route or the provision of sprinklers.
- When looking at an alternative escape route ensure it is separated from the main staircase.
- When you propose a solution other than a fire-protected stair direct to an external door it is critical to seek early consultation with building control to discuss the proposed solution.
- Note that installing boarding over your loft insulation will compress the insulation and seriously reduce its energy saving properties, so give consideration to prevent this issue arising.
- It is critical that there is enough headroom, and this may affect the viability of the project. Two metres are required above the stair and the landing: when calculating this, ensure you have allowed for the additional depth of floor joists and the lowering of the ceiling by additional insulation.
- You may need to make a separate application for planning permission. Contact your local planning office for advice if unsure.
Further information on loft conversions
Read our loft conversion guide and our technical guidance on Loft conversions in two-storey houses [withdrawn for updating 21/8/20).
If you’re unsure about any aspects of building work then please consult your local authority building control team, who will be happy to advise you. Use our free postcode search tool to find your local team.
Please Note: Every care was taken to ensure the information was correct at the time of publication. Any written guidance provided does not replace the user’s professional judgement. It is the responsibility of the dutyholder or person carrying out the work to ensure compliance with relevant building regulations or applicable technical standards.
Sign up to the building bulletin newsletter
Over 48,000 construction professionals have already signed up for the LABC Building Bulletin.
Join them and receive useful tips, practical technical information and industry news by email once every 6 weeks.
Subscribe to the Building Bulletin




Comments
LABC response
Submitted 3 years 2 months ago
Thank you for your enquiry. The use of the space is not usually relevant to decide if the works need to be covered by a building regulations submission, please read the guidance in our article on ‘Front Door’, particularly the ‘storage spaces’ section at: https://labcfrontdoor.co.uk/blog/do-i-need-building-regulations-approval-for-my-loft-conversion.
For loft conversions covered by building regulations, a fixed ladder with handrails on both sides might be an acceptable method. Guidance on this can be found within Approved Document K for either England or Wales; however, this would need to be agreed with your local Building Control team on an individual basis if.
We recommend you contact the Building Control team at your Local Authority to discuss any project specific requirements. You can find the contact details of the relevant Building Control team by entering your postcode in the search box at the top right-hand side of our website
Best,
LABC team
Loft conversion
Submitted 3 years ago
For the roof ?
For the walls ?
Can I use rock wool for stud walls ? If so what thickness ?
Can I use rock wool for the loft conversion roof ? Or is it Kingspan ? Which ever it is what is the thickness ?
Thank you
LABC response
Submitted 3 years ago
Thank you for your message relating to loft conversions and insulation standards. The current Part L1B {2010 edition (https://assets.publishing.service.gov.uk/government/uploads/system/uploads/attachment_data/file/697629/L1B_secure-1.pdf as amended 2018)} considers the Conservation of fuel and power in existing dwellings. We would then refer you to table 2 that considers the standards and U values for each element. For walls the required U value is 0.28W/m2.K. The insulation product is a key component of the U value, however all the materials in the wall (external surfaces such as tiles, sheathing/boarding,studs,air gaps) are all included when you calculate the U value. Therefore, it is not possible to provide the thickness of insulation unless we know the whole construction. However, our technical guidance also includes a reference document to the 2018 standards: https://www.hertfordshirebc.co.uk/guidance-note/loft-conversions/ (please note that this does not take into account the new 2021 standards from June this year) that will provide the typical construction standards for U values currently required.
Part L has recently been amended to the 2021 edition that comes into play from the 15th of June 2022. This refers to table 4.2 and for walls the required U value is 0.18W/m2.K.
Each of the insulation manufacturers will provide a U value calculator (https://bim.rockwool.co.uk/u_value/)for a full range/ types of construction as noted above.
You should also contact your LA where you work to provide an application for any loft conversions for further advice.
Best,
LABC team
Door loft
Submitted 1 year 11 months ago
LABC response
Submitted 1 year 11 months ago
Thank you for your recent question concerning the distance between a glass door at the top of a staircase. As the question is linked to the loft conversion webpage, we have presumed that you are asking about a glass door at the top landing of a flight of stairs that serves a 3-storey building.
LABC recommends that you should discuss this matter with your Local Authority Building Control team, since we believe that it is not possible to have an ordinary glass door, even one with safety glass, between a room and a flight of stairs serving a 3-storey building. All the doors to such a staircase should have a fire performance of FD20 at the very least and whilst it is possible to obtain fire resisting glass doors, these can be expensive and need to be fitted into suitable frame.
Any door at the top of a flight of stairs should be situated far enough away from the top step to allow users to safely use the stairs. If the door opens into the room there should be a landing – outside the door – that is as long as the staircase is wide. For example, if the staircase is 800mm wide the landing at the top of the flight of stairs should be at least 800mm long. Alternatively, if the door opens away from the room and towards the staircase, then the landing should be at least the length of the open door + the width of the staircase. For example, if the bedroom door is 600mm wide and the stair is 800mm wide, the landing will need to be 1400mm long between the door frame and top step – this allows sufficient space for a person to stand on the stair landing and open the door towards them, without the risk of them having to step back down the staircase and possibly losing their balance and falling.
Guidance on the design of fire safety for loft conversions and stairs etc can be found in Approved Document B (fire safety) volume 1: Dwellings, 2019 edition incorporating 2020 (https://assets.publishing.service.gov.uk/government/uploads/system/uploads/attachment_data/file/1124733/Approved_Document_B__fire_safety__volume_1_-_Dwellings__2019_edition_incorporating_2020_and_2022_amendments.pdf) and 2022 amendments and Approved Document K: protection from falling, collision and impact (https://assets.publishing.service.gov.uk/government/uploads/system/uploads/attachment_data/file/996860/Approved_Document_K.pdf) respectively
Best,
LABC team
Add new comment