How to get it right: Notches & holes in solid timber joists
When installing pipework or cabling, floor or ceiling joists may need to be notched or drilled. But this could weaken the floor to such an extent that it becomes structurally unsound.
To find out if this might be the case, you can find guidance on notches and holes in solid timber joists for use in domestic properties in section 3.2.2 of Eurocode 5 published by BM TRADA.
The diagrams and tables below illustrate the zones and sizes permissible for differing spans and joist depths.
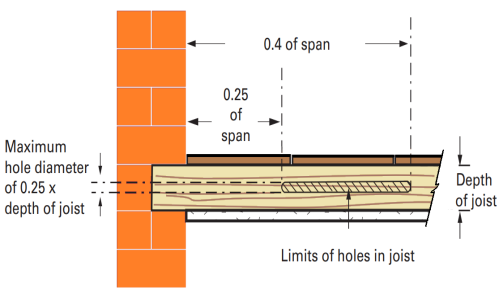
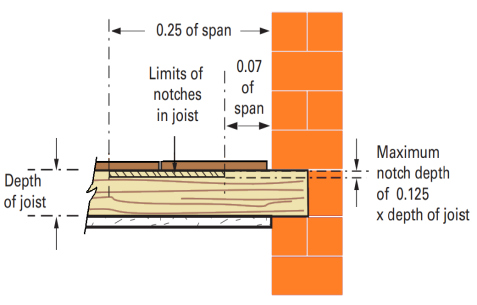
| Span of timber | Hole locations between | Notching locations between | ||
|---|---|---|---|---|
| mm | 0.25 of span | 0.4 of span | 0.07 of span | 0.25 of span |
| 2000 | 500 | 800 | 140 | 500 |
| 2500 | 625 | 1000 | 175 | 625 |
| 3000 | 750 | 1200 | 210 | 750 |
| 3500 | 875 | 1400 | 245 | 875 |
| 4000 | 1000 | 1600 | 280 | 1000 |
| 4500 | 1125 | 1800 | 315 | 1125 |
| Depth of timber | Max hole diameter | Max notch depth |
|---|---|---|
| mm | 0.25 x depth mm | 0.125 x depth mm |
| 100 | 25.0 | 12.5 |
| 125 | 31.3 | 15.6 |
| 150 | 37.5 | 18.8 |
| 175 | 43.8 | 21.9 |
| 200 | 50.0 | 25.0 |
| 225 | 56.3 | 28.1 |
| 250 | 62.5 | 31.3 |
| 275 | 65 (max) | 34.4 |
| 300 | 65 (max) | 35 (max) |
Key points for notches and holes
Before you start work check that the joist size is adequate for the span.
Notches can only be made in the top OR bottom of the joists, (not both) within the permitted area to a maximum of 35mm.
Holes may only be made on the joist's centreline within the permitted area to a maximum diameter of 65mm.
Additional holes must be at least three diameters (centre to centre) apart.
Single/multiple timber structural beams, rafters, purlins and binders must never be notched or drilled without calculations to justify the remaining timber. Rafters may be birdsmouthed by no more than 1/3rd of the depth.
This guidance does not apply to engineered joists e.g. JJI joists and reference should be made to specific product manufacturers instructions.
Further reading
How to get it right: Supporting joists on external walls
Please Note: Every care was taken to ensure the information was correct at the time of publication. Any written guidance provided does not replace the user’s professional judgement. It is the responsibility of the dutyholder or person carrying out the work to ensure compliance with relevant building regulations or applicable technical standards.
This article was reviewed and updated on 10 August 2023
Sign up to the building bulletin newsletter
Over 48,000 construction professionals have already signed up for the LABC Building Bulletin.
Join them and receive useful tips, practical technical information and industry news by email once every 6 weeks.
Subscribe to the Building Bulletin
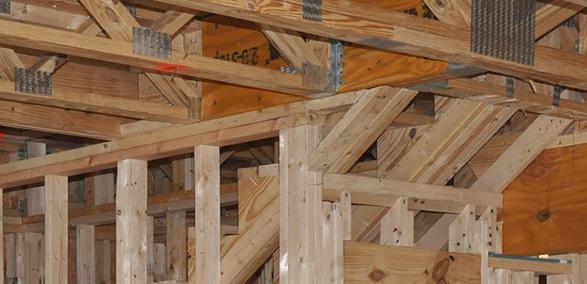
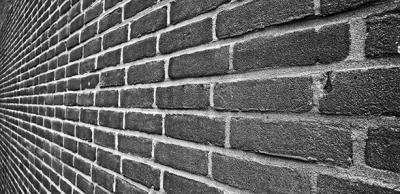

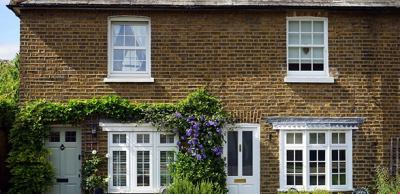
Comments
Bath waste pipe
Submitted 2 years 7 months ago
I have read the tables above and have floor joists bigger enough to run a 40mm waste through.
The question is can I vary the position of the holes slightly to get a fall on it?
LABC Response
Submitted 2 years 7 months ago
Thank you for your enquiry.
Unfortunately LABC is unable to provide advice outside the scope of the BM TRADA guidance, therefore we recommend that you seek independent professional advice from a competent structural engineer prior to commencing works.
Kind regards,
LABC
Trimming Joist holes
Submitted 2 years 3 months ago
LABC response
Submitted 2 years 2 months ago
Thank you for your comment. The advice relates to floor and ceiling joists only and as such any trimming joists are considered as beams and so they may have additional point loads to take into account and therefore you should check with these your structural engineer.
Best,
LABC team
Notches should be banned.
Submitted 1 year 7 months ago
Joists cut deeper than recommendation
Submitted 1 year 6 months ago
LABC Response
Submitted 1 year 5 months ago
Thank you for your enquiry, the regulations do not specify how to carry out the repair you describe. The repair should be designed by a suitably competent person for that element of work (structural performance). We recommend that you contact the Gas Safe register at Report Gas Work Concerns - Gas Safe Register and explain your situation.
Best,
LABC Team
distance between holes in joist
Submitted 1 year 5 months ago
LABC Response
Submitted 1 year 4 months ago
Thank you for your enquiry.
Our article confirms that for domestic properties with solid timber joists ( not any other form of joist or beam) you should refer to section 3.2.2 of Eurocode 5, this confirms that the diameter of holes are measured centre to centre.
Best,
LABC Team
Shower waste
Submitted 1 year 4 months ago
Add new comment