Tilt fillet or proprietary eaves ventilator?
On a tiled roof, all the tiles are fixed onto battens with the bottom (lower end) of each tile resting on the top of tile in the row below. At eaves level the last row of tiles (that ends above the gutter) doesn’t have a tile or batten to rest on. Without support this causes the last row to hang 20mm or 30mm lower than the rest of the roof, the tile cantilevers and pushes the tile above up.
To prevent this, a piece of timber triangular in section is fixed to the rafter and goes beneath the roof membrane, rather than on top like a roofing batten and lifts the tile parallel to the tiles above. This is known as a tilting or tilt fillet.
A preformed under tile eaves ventilation system is fitted in the same way beneath the roof membrane and also lifts and supports the tile throughout the length of the eaves.
Why do we need this support at the eaves?
Aside from looking unsightly, this is a crucial part of the roof where any water discharges into guttering. A roof membrane...
- acts as secondary protection to the roof tile
- collects any condensation that forms on the underside of roof tiles and prevents it dripping back into the roof
- prevents wind driven rain and snow from being blown into the roof
- keeps the building dry until the last ridge tile is fixed during construction.
In each case the water that collects on the membrane drains down to the lowest point, which should be the gutters, unless something prevents its progress.
Because the membrane is flexible there is potential for it to sag under its own weight unless it’s supported. Even if the membrane is pulled tight during installation, in practice it stretches and shrinks with temperature changes and wind movement, creating slack.
The only way to ensure that water does not collect in the sag of the membrane and runs into the gutter is to support it with a rigid timber or plywood board between the top of the fascia board and the first tile batten for the full length of the fascia board.
The use of a preformed plastic support tray, either as part of an eaves ventilation system or as a direct replacement for the tilt fillet, will provide some support. Any support needs to be both deep and capable of spanning up to 600mm between rafters. The tiles shouldn’t be just rested on the fascia board as that is not what it is for, it’s bad practice, and makes replacement fascia work harder.
The tell-tale signs of lack of support to the membrane or a back fall away from the fascia at the eaves are water coming through the soffit, especially under valleys, hips and any side laps in the membrane.
So tilt fillet or proprietary eaves ventilator? It doesn’t really matter as long as either is present and preventing a latent defect from occurring.
Further reading
Getting insulation right at the eaves junction
How to get it right: Roof trusses
Please Note: Every care was taken to ensure the information was correct at the time of publication. Any written guidance provided does not replace the user’s professional judgement. It is the responsibility of the dutyholder or person carrying out the work to ensure compliance with relevant building regulations or applicable technical standards.
Sign up to the building bulletin newsletter
Over 48,000 construction professionals have already signed up for the LABC Building Bulletin.
Join them and receive useful tips, practical technical information and industry news by email once every 6 weeks.
Subscribe to the Building Bulletin
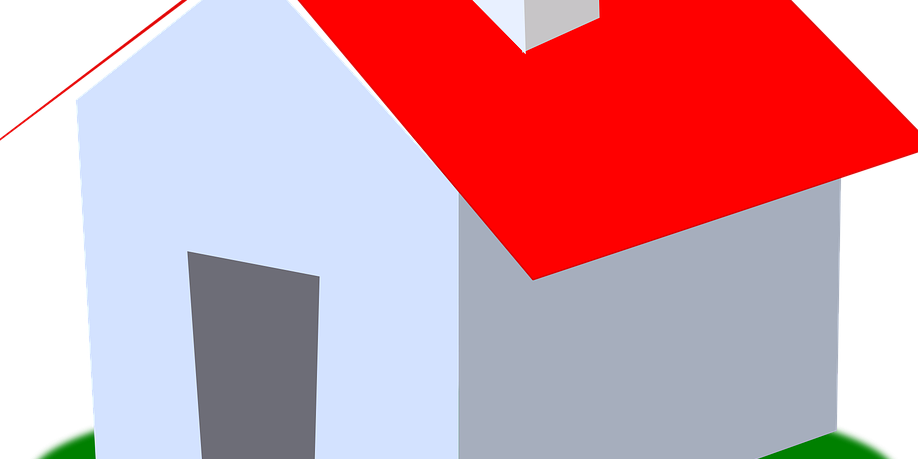
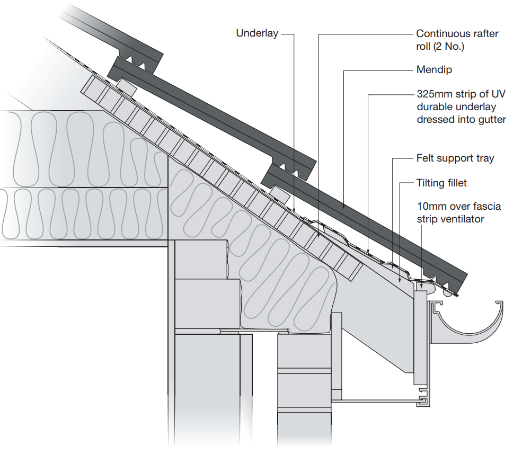
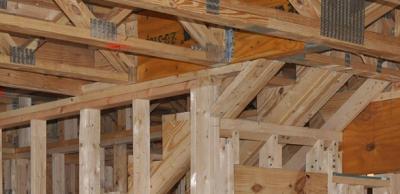
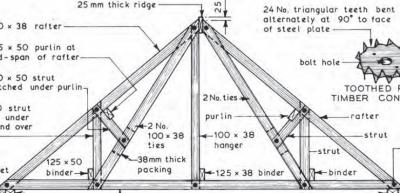
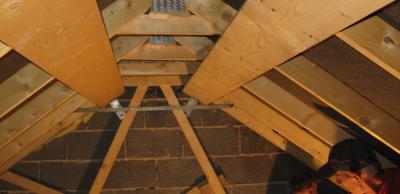
Comments
Tilt Fillet
Submitted 6 years 6 months ago
Tilt Fillet Diagram
Submitted 1 year 8 months ago
Why is the bottom tile supported by the plastic facia strip vent, resting on the facia?
"The tiles shouldn’t be just rested on the fascia board as that is not what it is for, it’s bad practice, and makes replacement fascia work harder."
LABC Response
Submitted 1 year 7 months ago
Thank you for your enquiry.
The aim of this article is to provide a high-level introduction on the use of tilting fillets and proprietary eaves ventilators. Furthermore, the associated drawing is for illustration purposes only and not intended to be a construction drawing. In reality, with the arrangement shown in the drawing it is likely that the tilting fillet could be used to support the eaves course of tiles as detailed in British Standard BS 5534. However, it is important to note that the installation of slate and/or tiles to pitched roofs should always follow the manufacturer’s instructions and detailing.
Kind regards,
LABC
Add new comment