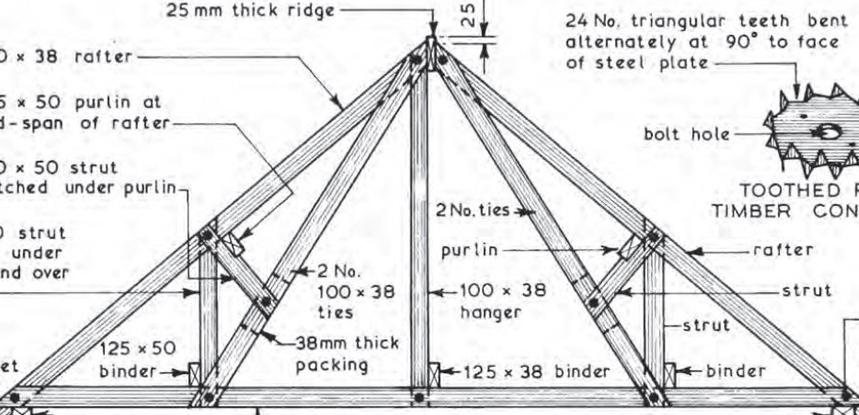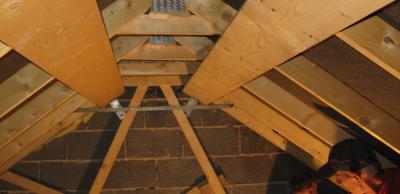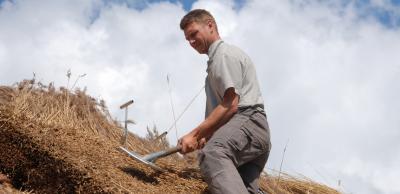“My dad told me about them!”: TDA roof trusses
Article updated on 31 January 2024
Before we had the trussed roofs we commonly use today, the prototype was developed in the 1950s when resources were still in short supply following the war.
The roof was made up of 'TDA' trusses positioned at 1.8 to 2.4m centres with rafters and ceiling joists between them at 450mm centres and could span up to 8m:

Picture courtesy of R Chudley & R Greeno
The TDA trusses were built on-site using toothed plate connectors and were based on standard designs that were published by the Timber Development Association (TDA), the forerunner of the Timber Research And Development Association (TRADA).
The trusses supported purlins and binders, which in turn supported rafters and ceiling joists.
They mirrored the principles of the impressive oak Queen Post and King Post trusses (below) used since the sixteenth century, but with much smaller timber sections and were not intended to be visible, as a ceiling was fitted beneath rather than at rafter level. Like trusses today, they can’t be modified without weakening the roof.

Picture courtesy of Oaktimberframing.com
As timber development continued, they evolved into today’s roof trusses that use much smaller timber sizes at smaller centres but are restrained through additional bracing.
Browse “My Dad told me about them!” articles
Please Note: Every care was taken to ensure the information was correct at the time of publication. Any written guidance provided does not replace the user’s professional judgement. It is the responsibility of the dutyholder or person carrying out the work to ensure compliance with relevant building regulations or applicable technical standards.
Sign up to the building bulletin newsletter
Over 48,000 construction professionals have already signed up for the LABC Building Bulletin.
Join them and receive useful tips, practical technical information and industry news by email once every 6 weeks.
Subscribe to the Building Bulletin




Comments
Great info
Submitted 2 years 1 month ago
LABC response
Submitted 2 years 1 month ago
Thank you for your comment. It is unlikely that you will be able to remove the braces from your roof trusses. If it is possible, this will be a substantial structural alteration and you should appoint a suitably competent structural engineer to advise you and help with your building regulation application to the local authority.
Best,
LABC team
Add new comment