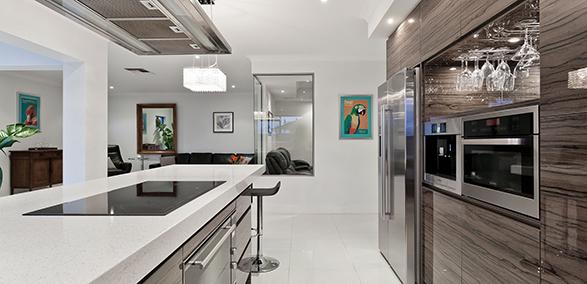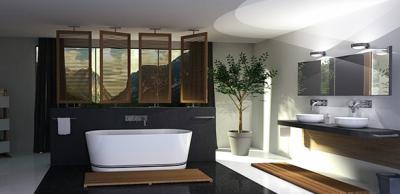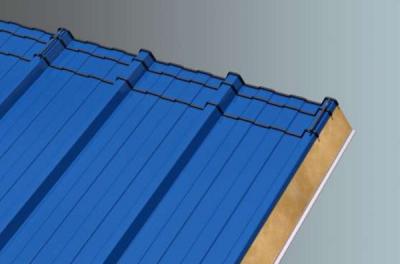When does a replacement kitchen or bathroom need building regulations approval?
The majority of domestic like for like replacement kitchens or bathrooms won't need any form of building regulations approval, but if you're modifying the existing layout then approval may be needed.
This might be due to (from the Building Regulations):
"3(b) the provision or extension of a controlled service or fitting in or in connection with a building;
3(c) the material alteration of a building, or a controlled service or fitting;
3(d) work required by regulation 6 (requirements relating to material change of use);"
A "controlled service or fitting" means;
"A service or fitting in relation to which Part G (Sanitation, hot water safety & water efficiency), H (Drainage & Waste Disposal), J (Combustion appliances & fuel storage systems), L (Conservation of fuel & power) or P (Electrical safety) of Schedule 1 imposes a requirement."
"None of the work, or any part of it, should at any stage result in not complying with or being more unsatisfactory with a relevant requirement where previously it did."
Confused?!
So what does it mean and just how is it relevant to replacement kitchens and bathrooms?
Are you undertaking the provision or extension of a controlled service or fitting? |
Does this require building regulations approval? |
| If you move the boiler to another location. | Yes (see Approved Document J in England and Wales) |
| If you leave the boiler where it is but extend the flue. | Yes (see Approved Document J in England and Wales) |
| If you install a new gas appliance. | Yes (see Approved Document J in England and Wales) |
| If you relocate the sink. | Yes, if the installation of the fitting or fittings will involve alterations to, or new connections to, a drainage stack or an underground drain, the above ground wastes and drains are controllable (see Approved Document H in England and Wales). So is the installation of hot water and wholesome water to the sink (see Approved Document G in England and Wales). |
| If you relocate the bathroom appliances. | Yes, if the installation of the fitting or fittings will involve alterations to, or new connections to, a drainage stack or an underground drain, the above ground wastes and drains are controllable (see Approved Document H in England and Wales). So is the installation of hot water and wholesome water to the bath, shower, wash basin and bidet. (see Approved Document G in England and Wales). |
| If you replace a window or external door. | Yes, this is a renovation of a thermal element (see Approved Document L1 in England and Wales). |
| If you install a new window or external door. | Yes (see Approved Document L1 in England and Wales). |
| If you install an electrical circuit. | Yes (see Approved Document P in England and Wales). |
| If you install or alter fixed electrical equipment in rooms containing a bath or a shower. | Yes, if the circuit is within the 'special location' measured 2.25m vertically from the floor or shower head (if higher) and within 600mm of any bath tub or shower tray (see Approved Document P in England). |
| If you install or alter fixed electrical equipment in the kitchen. |
In England, this is typically non-notifiable work unless a new circuit is provided e.g. installing a new built-in cooker or prefabricated modular lighting is non-notifiable unless a new circuit is required. The work still falls within the scope of Part P and should be certificated in accordance with BS7671 and local authorities can still take enforcement action if they consider the work non-compliant and unsafe. (see Approved Document P in England). In Wales, this work is typically notifiable. Notifiable jobs include new circuits back to the consumer unit, and |
| If you install an extract fan. | Yes, if it requires a new electrical circuit, the extract should go to outside where possible (see Approved Document P in England and Wales). |
Are you carrying out a material alteration?
Removing load bearing walls to accommodate a new layout is a structural alteration. Design and fire resistance will be needed for the new lintel, bearings and foundations may need to be examined for suitability.
Removing doors (or non-load bearing walls) between the kitchen and other rooms, particularly to a staircase, will affect means of escape (Requirement B1 of the Building Regulations). Additional precautions in other parts of the property may be needed such as escape windows, interlinked smoke and heat detection, and additional fire resistance (Requirement B3 of the Building Regulations). Alternatively you may need to retain the door(s) so it is no worse than before.
Are you carrying out a material change of use?
This classification involves the creation of a dwelling, subdivision to create more than one dwelling or flat or room for residential purposes. The installation of a second kitchen would indicate this likely use and building regulations approval would be required and possibly planning permission.
Could alterations alter the status of a building?
Other than change of use (above), a request may also be received to install a kitchen in a conservatory. Some conservatories are exempt from the requirement for a building regulations application. However, undertaking works to an exempt conservatory, such as removing the external doors or the opening is widened to open it up to the main house, will likely remove the exemption status enjoyed by the conservatory and approval is needed
If that happens, it reverts to an extension of the main house and thermal compliance will be difficult to achieve because of the excessive glazing. An open kitchen/dining space is a popular alteration to properties and care is needed to ensure compliance is possible.
If your building is listed in some way, for its architectural or historic interest and/or is located in a sensitive urban or rural environment (e.g. a conservation area or an area of outstanding natural beauty), then alterations may require additional consent from the planning department.
Remember the reference "Not complying with or being more unsatisfactory with a relevant requirement where previously it did"? This means that the works must not make fabric, services and fittings less compliant than they previously were – or dangerous.
For example, the provision of replacement double glazing must not worsen compliance in relation to: means of escape; air supply for combustion appliances and their flues; and ventilation for health.
Electrical installations must not worsen compliance in relation to:
- structure (depth of chases in walls, notches in floor and roof joists)
- fire safety (provision of detection systems, fire resistance of penetrations through floors and walls)
- site preparation (resistance of service penetrations to rainwater and radon)
- sound (service penetrations on party walls)
- ventilation
- thermal (use of energy efficient lighting)
- access (heights of sockets and switches)
If you're in any doubt then speak to your Principal Designer and/or Principal Contractor who can offer advice and guidance on how to comply.
Find your local authority's contact details here
Further information
Homeowners, find out much more about how the building regulations apply to your other projects such as:
Please Note: Every care was taken to ensure the information was correct at the time of publication. Any written guidance provided does not replace the user’s professional judgement. It is the responsibility of the dutyholder or person carrying out the work to ensure compliance with relevant building regulations or applicable technical standards.
This article was updated on August 2024
Sign up to the building bulletin newsletter
Over 48,000 construction professionals have already signed up for the LABC Building Bulletin.
Join them and receive useful tips, practical technical information and industry news by email once every 6 weeks.
Subscribe to the Building Bulletin





Comments
Ventilation Requirements : 'moved ' bathrooms in flat
Submitted 5 years 3 months ago
At all times, before and during the works Building Control were adamant and the leaseholder agreed that he had to install external ventilation as the works were not just replacing the sanitary etc units. ( ie I assumed PART F para 7.12. - 7.15 applied .. and Wet room meant bathroom? ) . However, I have just disclovered that a Building control officer then told the leaseholder that external ventilation was not necessary and he could use the 'existing ventilation' ( I assume under PART F 7.21 ). I am v unhappy as he has increased the steam potentially going into the loft by a lot! i.e by also adding an extra bedroom with more users and with a more modern possibly power shower ( rather than a 1960s attachment to the taps ) a lot more steam will be generated and my roof and loft timber and stored belongings will be at risk .
The local building control officer is being a bit defensive and say their certificate of completion that refers to the work approved as 'Renovation of the pre existing flat to include : refit of kitchen and bathroom . Replacement of Internal walls. ' covers the ventilation requirements . The walls referred to were walls taken down and replaced in different positions to accommodate the changed location of the bathroom .
Any ideas?. How much discretion does the local authority have? i appreciate that a certificate only covers what they see and the onus is on the person doing the work but not sure where I stand in insisting that he does not risk my roof/loft .
Reply
Submitted 5 years 2 months ago
Thanks for posting your comment.
Because LABC is a member organisation and doesn't control the operations of individual local authorities, any disagreement with a decision made by a local authority building control department must follow that local authority’s complaints procedure. Details will be available from the authority’s website or general enquiry desk.
Kind regards,
LABC
Building notice for a flat
Submitted 4 years 9 months ago
Reply
Submitted 4 years 9 months ago
Your council's building control team will be able to help with that one. You can find their direct contact details by using the postcode search on the top righthand corner of this page.
Kind regards
Julie, LABC
Share of Freehold in Purpose Built Block of Flats
Submitted 4 years 8 months ago
I bought a 1 bedroom GF flat in February 2020 with share of freehold (Remaining leasehold is 959 years), It does not say in the deeds that I cannot relocate the kitchen but out of politeness I have asked the management company for the application process. It is now July and the management company has changed twice and the latest management company haven't responded to my query re: the application process in the 40 days since their appointment. I sent the latest management company a letter on the day they started. I haven't been able to able to approach the board or join the management company because of COVID they have not and do not intend to arrange a AGM for some time... that's another issue that I won't go into.
I bought the flat knowing I would need to renovate and my kitchen is falling apart, current using a counter top halogen oven as the existing oven is broken) and having been working from home since March, I would like to create an office study as I have been told going forward I will be working from home a minimum of 4 days a week as my job can be done remotely.
I have a large open plan L-Shaped front room and proposed to "relocate my kitchen" to a part of this creating a open plan living room / kitchen like a lot of flats have, so I can create an office and actually switch off from work which seems to be taking over my life whilst in my front room. I don't have space in my bedroom to put a desk.
My proposed Kitchen relocation means;
- New cupboards
- Electric oven (No messing around with gas) with recirculating extractor (which is common in homes and flats have, plus the front room has full height openable windows and doors opening onto a garden)
- a kitchen Sink
- The boiler will remain in existing location
- The washing machine will remain in its existing location
- There will be no external penetrations affecting the exterior of the building
How do I go about applying to change this as 5.5months later I am still none the wiser?
Again apologises if this is the wrong forum to ask, just not sure what to do with lack of response from my management company!
Thank you so much for any advice you may have.
Reply
Submitted 4 years 8 months ago
I am sorry you have not had a response from your management company, but you are likely to need formal approval from them before undertaking any renovation works.
The location of the kitchen is a critical factor when it comes to fire safety in flats and so I would advise you discuss your proposals with your local council’s building control team, I am sure they would be happy to advise.
I trust you find this response useful.
Kind regards
Richard, LABC
Sunken bath
Submitted 4 years 8 months ago
I'm looking at putting in a sunken pit in my wet room. I live in a bungalow. This may involve taking out some joists and putting in a frame. Am I legally allowed to do this?
Reply
Submitted 4 years 8 months ago
Thanks for leaving your comment.
Creation of the pit may not in itself be building work for the purposes of building regulations. However, if there are any alterations to the foundations or substructure of the building, or any drainage to be provided, this work will be required to meet the requirements of the regulations.
Kind regards
Barry, LABC
Building Regs - Kitchen Space
Submitted 4 years 5 months ago
I have installed a kitchen island which is only 1.2m space between the units and island, however minimum 800mm space is available all around the island. Is this acceptable?
Thanks
Reply
Submitted 4 years 5 months ago
The provisions described will only apply to a dwelling in England, constructed in accordance with a planning approval issued after 1st October 2015, with a condition requiring compliance with optional requirement M4(2) for accessible and adaptable dwellings.
For dwellings approved before this date or without such condition, there are no minimum space requirements for accessibility in the kitchen area.
Kind regards
Barry, LABC
Add new comment