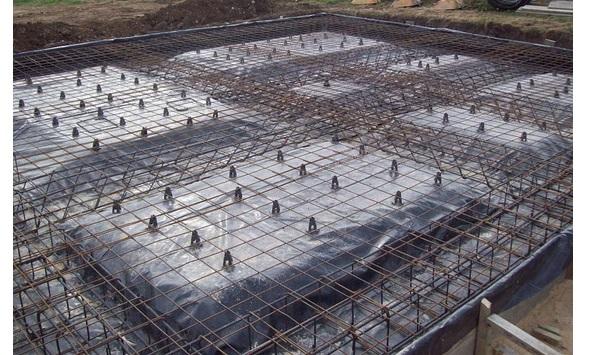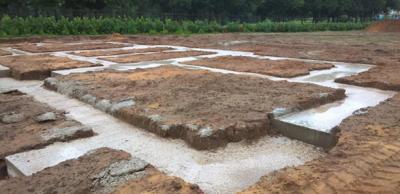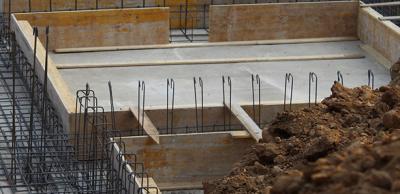Raft foundation basics
A raft foundation is a reinforced concrete slab under the whole of a building or extension, 'floating' on the ground as a raft floats on water. This type of foundation spreads the load of the building over a larger area than other foundations, lowering the pressure on the ground.
This is an alternative if you can't use a traditional strip or trench fill foundations.
But it's important to note that raft foundations aren't suitable in all cases and usually need to be designed by a competent structural engineer.
Here are important considerations if you're thinking about using a raft foundation:
- The raft design usually has an 'edge beam' formed by a cage of steel reinforcement, which will need to be carefully assembled on site. Internal stiffening beams are sometimes needed too. These beams transfer the building loads through the rest of the slab and then evenly over the ground.
- A site investigation is usually needed for the engineer to understand what the ground is like. Very poor ground may mean you need a different solution such as piled foundations which again needs to be designed by a competent engineer prior to the work starting on site.
- The raft design will normally need a hardcore sub-base to level the ground. This stone should be mechanically compacted.
- You must ensure steel reinforcement is lapped (for both mesh and mild steel bars) and provided with concrete cover. 'Treading in' the reinforcement during the concrete pour isn't a suitable means of placing reinforcement - use the special 'chairs' or 'soldiers' to support the mesh.
- The edge of the raft must be carefully detailed for the damp course and membrane position, which may need a 'step' forming in the concrete at the raft edge.
- Insulation is usually placed over the top of the raft - take care to avoid cold bridging at the junctions with external walls.
Important! A structural engineer designing a raft foundation may not be fully aware of damp coursing, cold bridging or land contamination issues. Ensure that the building designer considers these details before constructing the raft - once the concrete is poured it may be difficult to overcome.
If in doubt, speak to your local authority building control surveyor. Use our free post code search tool to find contacts for your local LABC team.
Banner image courtesy of Surtees Groundworks, Berkshire.
Disclaimer:
Every care has been taken to ensure that the above content is correct at the time of publication. Any reliance on the content should be verified by the dutyholder(s) and their professional advisers. It is the responsibility of the dutyholder(s) and/or person carrying out the work to ensure compliance with the relevant building regulations and associated legislation.
This content is given in good faith by LABC. It is not definitive and compliance will be a matter for the relevant building control authority to decide as the enforcing body for the building regulations, and ultimately for the appropriate tribunal or court to determine.
This article was updated on 15 May 2025.
Sign up to the building bulletin newsletter
Over 48,000 construction professionals have already signed up for the LABC Building Bulletin.
Join them and receive useful tips, practical technical information and industry news by email once every 6 weeks.
Subscribe to the Building Bulletin




Comments
Great stuffs
Submitted 3 years 11 months ago
LABC response
Submitted 3 years 11 months ago
Thank you for your comment, glad you found it helpful!
Best,
LABC team
embedments in raft foundation
Submitted 3 years 3 months ago
is there any code allow or restrict this method?
LABC response
Submitted 3 years 3 months ago
Thankyou for your enquiry, a raft foundation is a specialist type of structure and as such we would expect a structural engineer to design the reinforcement, cover and to consider the position of drains in relation to the external loadbearing walls, as such you would need to consider the protection and level of reinforcement ( rebar) around services such as drains and the like. It would not be possible to give a definitive answer, albeit drain runs can be incorporated, therefore we would advise that you should contact your structural engineer for advice.
Best,
LABC team
Raft sunk
Submitted 2 years 8 months ago
LABC response
Submitted 2 years 8 months ago
Unfortunately, LABC are unable to assist you with your issue and building regulations do not cover ongoing maintenance to properties. We recommend you contact a structural engineer or building surveyor to advise you because you could have an underlying problem that requires attention before you carry out a repair.
Best,
LABC team
B.sc in Civil Engineering
Submitted 2 years 4 months ago
Helical Piling in Combination with a Reinforced Concrete Raft
Submitted 2 years 1 month ago
Add new comment