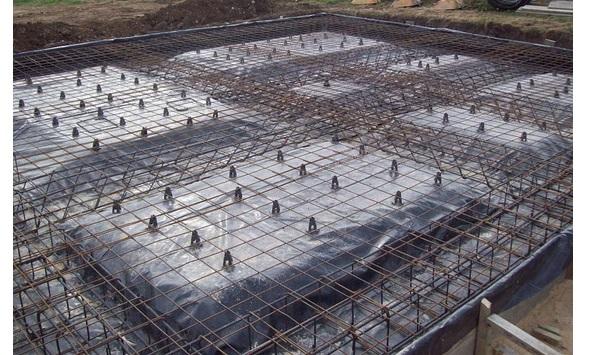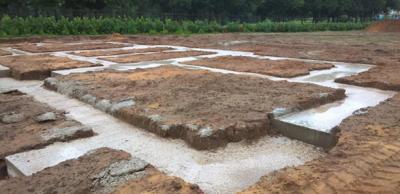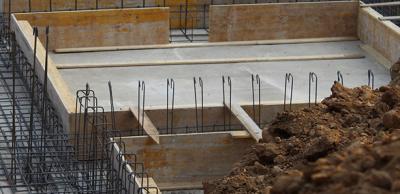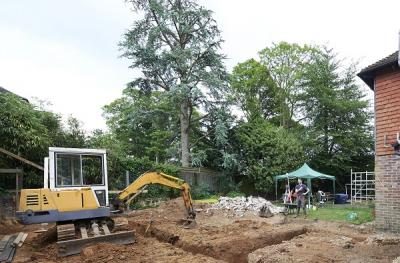Raft foundation basics
A raft foundation is a reinforced concrete slab under the whole of a building or extension, 'floating' on the ground as a raft floats on water. This type of foundation spreads the load of the building over a larger area than other foundations, lowering the pressure on the ground.
This is an alternative if you can't use a traditional strip or trench fill foundations.
But it's important to note that raft foundations aren't suitable in all cases and usually need to be designed by a structural engineer.
Here are important considerations if you're thinking about using a raft foundation:
- The raft design usually has an 'edge beam' formed by a cage of steel reinforcement, which will need to be carefully assembled on site. Internal stiffening beams are sometimes needed too. These beams transfer the building loads through the rest of the slab and then evenly over the ground.
- A site investigation is usually needed for the engineer to understand what the ground is like. Very poor ground may mean you need a different solution such as piles.
- The raft design will normally need a hardcore sub-base to level the ground. This stone should be mechanically compacted.
- You must ensure steel reinforcement is lapped at least 450mm (for both mesh and mild steel bars) and provided with 40mm concrete cover. 'Treading in' the reinforcement during the concrete pour isn't a suitable means of placing reinforcement - use the special 'chairs' or 'soldiers' to support the mesh.
- The edge of the raft must be carefully detailed for the damp course and membrane position, which may need a 'step' forming in the concrete at the raft edge.
- Insulation is usually placed over the top of the raft - take care to avoid cold bridging at the junctions with external walls.
Important! A structural engineer designing a raft foundation may not be fully aware of damp coursing, cold bridging or land contamination issues. Ensure that the building designer considers these details before constructing the raft - once the concrete is poured it may be difficult to overcome.
If in doubt, speak to your local authority building control surveyor. Use our free post code search tool to find contacts for your local LABC team.
Banner image courtesy of Surtees Groundworks, Berkshire.
Find this page useful? Read more about working with foundations
- When and how to cut stepped foundations on a sloping site
- How to get it right: Building a wall on foundations
- How to get it right: Using reinforcement in your foundations
- Offset foundations: For when you're tight to the boundary
- Underpinning of existing foundations
- Trees and foundations
Please Note: Every care was taken to ensure the information was correct at the time of publication. Any written guidance provided does not replace the user’s professional judgement. It is the responsibility of the dutyholder or person carrying out the work to ensure compliance with relevant building regulations or applicable technical standards.
This article was reviewed on 9 August 2023.
Sign up to the building bulletin newsletter
Over 48,000 construction professionals have already signed up for the LABC Building Bulletin.
Join them and receive useful tips, practical technical information and industry news by email once every 6 weeks.
Subscribe to the Building Bulletin




Comments
(No subject)
Submitted 6 years 7 months ago
A reinforced concrete raft solution is not a guaranteed solution for poor ground.
Distribution of load correctly is essential and so is settlement assessment.
The latter usually governs the end solution - leading to a piled foundation arrangement rather than a "magic raft"!
(No subject)
Submitted 6 years 7 months ago
(No subject)
Submitted 6 years 7 months ago
Reply
Submitted 6 years 7 months ago
Thanks,
Julie, LABC
(No subject)
Submitted 6 years 7 months ago
Reply
Submitted 6 years 7 months ago
Although this isn't a matter for Building Control for a small project, the engineer is likely to produce a section of the raft foundation showing the steel work. The person carrying out the work could then take off the materials needed including lengths and design of the bar.
Thanks,
John, LABC
Webmaster note
Submitted 6 years 7 months ago
(No subject)
Submitted 6 years 6 months ago
(No subject)
Submitted 6 years 6 months ago
If the building is a conservatory it's unlikely to require a formal application under the Building Regulations.
Here's a link to our article on conservatories: https://www.labc.co.uk/news/how-get-it-right-building-regulations-and-your-conservatory.
The advice in the article is to have a similar foundation for the conservatory as the house. However, a raft foundation may be appropriate providing it's designed by a structural engineer.
The engineer will allow for the expected amount of movement and design any connections to the house accordingly. If it is a new house the Warranty providers would expect the same type of foundation for the conservatory as the house.
Regards,
John, LABC
Raft laying
Submitted 5 years 11 months ago
Add new comment