Fitting out a shop unit? When do you need to make a Building Regulations application?
Whether this is a new shop unit as part of a mixed use development or an existing shop that needs renovation or refurbishment, this project probably needs Building Regulations approval, as most of the associated work
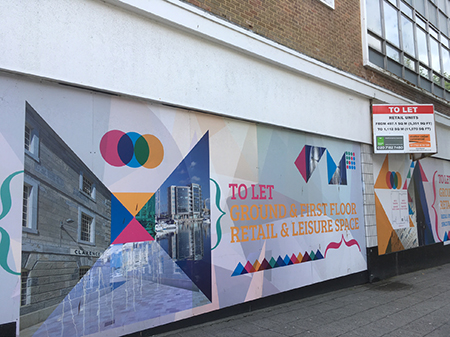
involved is controllable under the Building Act.
Your Local Authority Building Control team can guide you through the process, providing all the necessary certification and saving you time and money.
Works that need permission include any works that involve installing or making material alterations to controlled services or fittings, such as drainage, plumbing, boilers, air conditioning and electrics, changing the use of a building, insulating or underpinning the building and any structural work.
Your work might also affect the performance of the building in a fire and the means of access or escape for occupants.
Checklist
Here's a simple checklist – if you answer yes to any of these you will need to make an application
Undertaking the provision or extension of a controlled service or fitting
- Are you moving the boiler or installing a new gas appliance?
- Are you extending the boiler flue?
- Are you relocating a sink involving alterations to, or new connections to, a drainage stack or an underground drain including above ground waste pipes?
- Are you providing hot water and wholesome water to the sink?
- Are you replacing a window or external door? This must not be any worse thermally than what you are replacing and must provide the same openable area. Access must not be made any worse – a level threshold must still be a level threshold.
- Are you installing a new window or external door in a new opening?
- Are you replacing an existing electrical circuit which affects a flat above the shop?
Carrying out a material alteration
Are you removing load bearing walls to accommodate a new layout? A structural design and fire resistance will be needed for the new lintel and bearings, and foundations may need to be assessed for suitability.
Are you removing doors (or non-load bearing walls) between rooms particularly to a staircase? This will affect means of escape and additional precautions in other parts of the property may be needed such as escape windows, interlinked smoke and heat detection and additional fire resistance. The same would also apply to the addition of new internal walls.
Are you removing the ceiling? Even a suspended ceiling may be providing fire resistance and/ or acoustic value.
Carrying out a material change of use
Does your work involve the creation of a dwelling or subdivision to create more than one dwelling or flat or room for residential purposes?
All works must meet the relevant technical requirements and they must not make other fabric, services and fittings less compliant – or more dangerous - than they previously were.
For example, replacement double-glazing must not worsen compliance in relation to means of escape, air supply for combustion appliances and their flues and ventilation for health.
Electrical installations must not worsen compliance in relation to: structure (depth of chases in walls, notches in floor and roof joists); fire safety (provision of detection systems, fire resistance of penetrations through floors and walls); site preparation (resistance of service penetrations to rainwater and radon); sound (service penetrations on party walls); ventilation; thermal (use of energy efficient lighting) and access (heights of sockets and switches).
Is your building listed or in a conservation area or an area of outstanding natural beauty? If so, you might require additional consent from the Planning Department.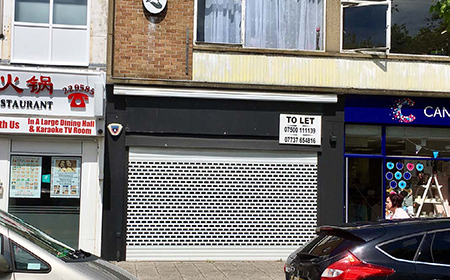
Is there a storage area above the shop that could be converted into a flat? The Government has committed millions of pounds into helping bring empty homes back into use and loans of up to £50,000 per dwelling may be available to help owners to renovate their empty homes and/or convert empty non-domestic buildings to residential homes for reoccupation.
This guidance only covers the main areas affected, if you are in doubt then speak to your Local Authority Building Control team who can offer advice and guidance on how compliance can be achieved.
You will need to make a simple application including layout plans, description of proposed work and any calculations. These will be assessed and approved and then your work on site will be inspected at agreed stages. Finally when everything has been completed you will receive a Completion Certificate.
LABC will make this as pain-free as possible, offering a responsive, value for money service, usually with same-day inspections and simple liaison with the Fire Service and other departments.
Further information
View some LABC shop fit-out case studies and retail case studies.
Sign up to the building bulletin newsletter
Over 48,000 construction professionals have already signed up for the LABC Building Bulletin.
Join them and receive useful tips, practical technical information and industry news by email once every 6 weeks.
Subscribe to the Building Bulletin
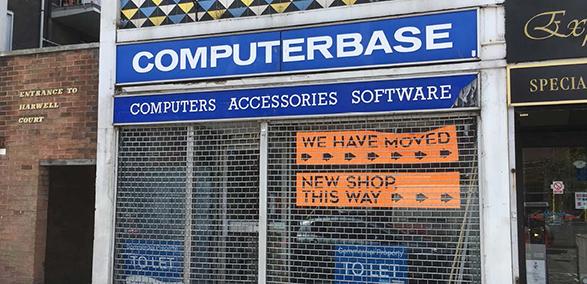
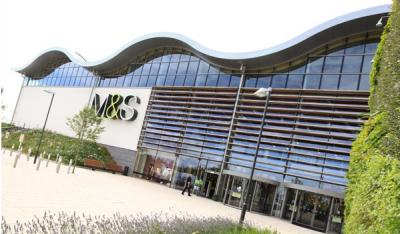
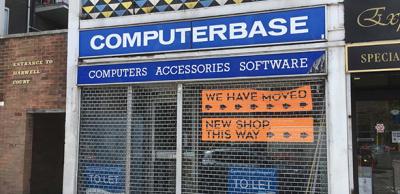

Comments
(No subject)
Submitted 6 years 6 months ago
Look forward into hearing from you at your earliest convenience.
Kind regards
Andrew
Electrical work
Submitted 5 years ago
If an installer is not registered, then certain riskier jobs (identified as ‘notifiable’ in the Building Regulations) will need to be inspected, approved and certificated by:
A building control body (your local authority or a private approved inspector), or
In England only, an electrician registered with a third-party certification scheme (a ‘registered third-party certifier’).
The building control body or registered third-party certifier must be notified before work starts.
Notifiable jobs include:
The installation of a new consumer unit or fuse box
The installation of a complete new circuit – for example a ring or lighting circuit, or a new circuit for a cooker, shower or immersion heater
Alterations to existing circuits – such as adding an extra power point or lighting point – but only in ‘special locations’. In England, special locations are the spaces around baths and showers. In Wales, special locations include also kitchens and outdoors.
Most repairs, replacements and maintenance jobs, and alterations or additions to existing circuits outside special locations, are not notifiable.
The Building Regulations set out overall criteria and requirements to ensure electrical safety. Approved Document P provides further practical guidance for undertaking this type of work. You should bear in mind that any electrical work you carry out within your home, garden, garage, shed or other storage building must comply with the requirements of the Building Regulations. If you are unsure about the requirements, you should contact your local authority’s building control department.
All electrical work should follow the safety standards in BS 7671 (the 'wiring regulations'), which can be found on the British Standards Institute (BSI) website.
These rules have been introduced to help reduce the number of deaths, injuries and fires caused by faulty installations.
The Building Regulations set standards for electrical installation work only in relation to dwellings (houses, flats etc). If the work is carried out in industrial or commercial buildings it is covered by the Electricity at Work Regulations 1989. The Health and Safety Executive (HSE) is responsible for making sure that electrical installation work in these kinds of buildings is safe and if you have any queries about work in these buildings you should contact the HSE.
The Building Regulations do not restrict who may carry out electrical installation work. If you want to do the work yourself you should make sure that you know what you need to do before starting any works. There are a number of reputable guides that you can use to help you.
The Building Regulations do not set standards for the safety of electrical appliances but they do require that fixed connections of appliances are safe."
https://www.planningportal.co.uk/info/200130/common_projects/16/electrics/3
Chorley old road Bolton BL1 6AG
Submitted 1 year 3 months ago
Also we will be fitting new wash stations for washing hair.
Also iam leveling the floor and insulating it with supperfoil SF19 BB
Do i need to fill in a full application?
Would you like to come and inspect before?
Yours,
John Obrien
LABC Response
Submitted 1 year 1 month ago
LABC is a membership organisation, providing advice and support to its member local authorities around England and Wales. The new boiler can be notified by a registered installer but building regulations also apply to the other works you describe so you will need to submit an application. Please contact your local authority building control team; you can use the search function at the top of this page to find your council’s contact details.
Best,
LABC Team
Add new comment