Don’t get in a pickle about the width of foundations
Designing and constructing wide enough foundations is crucial to ensure that the building loads are safely transferred to the ground. This is particularly important as the construction of masonry walls with wider cavities is now commonplace to accommodate the required thickness of insulation to meet the guidance in the 2021 editions of Approved Document L.
Approved Document A for England or Wales includes guidance on structural elements of residential buildings of traditional masonry construction, including the provision of (strip and trench) foundations of plain concrete.
The requirements of the Building Regulations relating to the provisions of foundations are considered in more detail below:
- Part A1(1) requires buildings to be constructed so that the combined dead, imposed and wind loads are sustained and transmitted by it to the ground:
(a) safely; and
(b) without causing such deflection or deformation of any part of the building, or such movement of the ground, as will impair the stability of any part of another building.
- Part A2 requires buildings to be constructed so that ground movement caused by:
(a) swelling, shrinkage or freezing of the subsoil; or
(b) land-slip or subsidence (other than subsidence arising from shrinkage), in so far as the risk can be reasonably foreseen, will not impair the stability of any part of the building.
There are lots of factors that influence the design of a foundation, such as ground conditions and proximity to trees. One factor that is critical to the safe design of a foundation is its width.
Foundations need to be wide enough to transfer the loading of the building to the ground – this is particularly important where the soil is soft or of a low load-bearing capacity, as the foundation needs to be wide enough to effectively spread the load over a larger area.
Foundations also need to be wide enough to allow the masonry walls above to be suitably positioned, otherwise it can lead to eccentrically loading the foundations or the wall may even over sail the edge of the foundation. Where foundations are eccentrically loaded, they must be designed by a suitable qualified structural engineer – see this LABC article for additional information.
As the overall width of masonry walls are likely to increase to accommodate the required thickness of insulation to meet the guidance in the 2021 editions of Approved Document L, this article highlights the key issues that need to be considered when determining the minimum width of foundations needed.
Minimum width of foundations
Paragraph 2E3 of Approved Document A gives the recommended width for foundations based on ground conditions and the total load it is carrying (in kN/linear metre), as summarised in Table 1 below. It should be noted that this is based on foundations of plain concrete placed centrally under the walls.
Table 1: Minimum width of footings
The foundation widths required to comply with Part L of the Building Regulations may exceed the above dimensions detailed in Table 1. Where the above widths are exceeded, a suitable qualified structural engineer should be consulted.
Additional guidance on minimum width of footings is provided in Section 6.3.2 of BS 8103-1:2011 ‘Structural design of low-rise Buildings’.
Foundation dimensions
Paragraph 2E2(d) of Approved Document A gives the recommendation that the minimum thickness T of concrete foundation should be 150mm or P, whichever is the greater, where P is derived using Table 1 above and Diagram 1 below.
Diagram 1 – Foundation dimensions
Additional guidance on foundation dimensions is provided in Section 6.3.4 of BS 8103-1:2011 ‘Structural design of low-rise Buildings’.
It is recommended that foundations are always designed by a suitably qualified structural engineer.
Please Note: Every care was taken to ensure the information was correct at the time of publication. Any written guidance provided does not replace the user’s professional judgement. It is the responsibility of the dutyholder or person carrying out the work to ensure compliance with relevant building regulations or applicable technical standards.
This article was first published on 24 November 2022
Sign up to the building bulletin newsletter
Over 48,000 construction professionals have already signed up for the LABC Building Bulletin.
Join them and receive useful tips, practical technical information and industry news by email once every 6 weeks.
Subscribe to the Building Bulletin
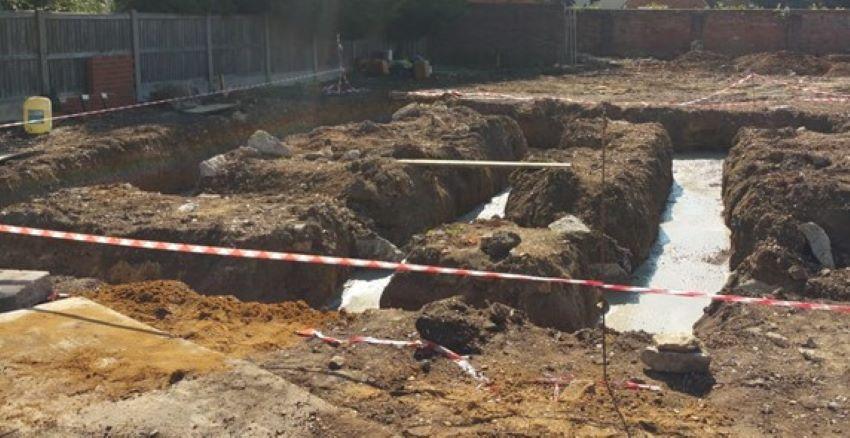
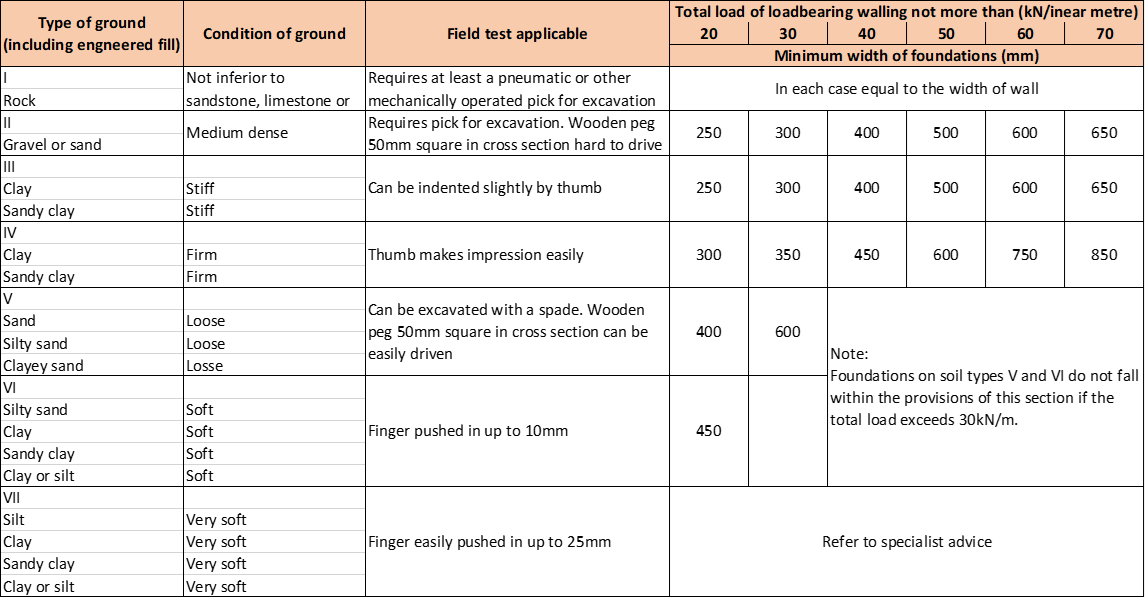
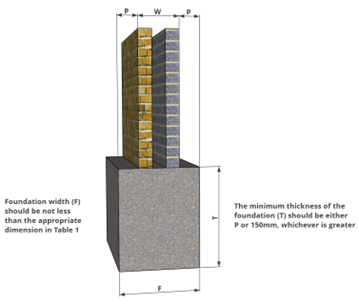
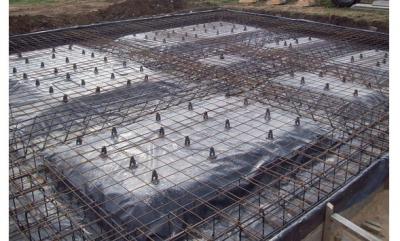
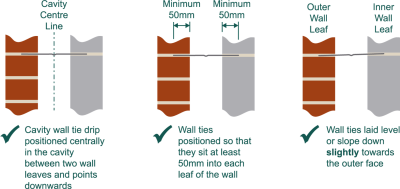

Comments
Foundations
Submitted 2 years 11 months ago
Foundations
Submitted 2 years 1 month ago
Add new comment