Building Regulations and balconies
Balconies can be a great addition to your home: they add extra light and ventilation to a room, provide some outside space and are a great way to take in the scenery. The right balcony can be a real selling point and make your home more attractive to prospective purchasers.
They need to be carefully designed to avoid any negatives: they can be a security risk, making access to upper levels easier for anyone intent on breaking in, especially if the balcony is within easy reach of a wall or fence that can be climbed on, and they can cause neighbour disputes if there are concerns over privacy.
If you are thinking about adding a balcony, you should always seek good planning advice from a design professional like an architect. The creation of a balcony is generally not classed as permitted development under planning law – unless it’s a platform not more the 300mm high (effectively a decked area) or is a ‘Juliet’ balcony that has no platform. Always obtain planning permission, or written confirmation that you don’t need it before you start work.
If you start work before having obtained planning permission or deviate from the details approved for planning purposes you could find yourself having to remove the balcony, face a fine, or even both. Further guidance on permitted development rights and balconies can be found in the government publication: ‘Permitted development rights for householders: technical guidance’
This article focusses on the Building Regulations and other considerations you need to consider when creating a balcony, to ensure it’s safe to use.
We’re only addressing balconies in houses here: Balconies in apartments are also subject to other matters like:
- Rights and approvals from the landlord to undertake the work
- Party wall/structure issues where the balcony is supported by walls under joint ownership/lease
- Rights to maintain and access a balcony from an adjoining apartment(s).
Types of balconies
Juliet balconies
Named after a scene in the Shakespeare play Romeo and Juliet, these tend to be a large inward opening window or set of doors, or sliding patio doors, with a barrier that is fixed immediately to the outside wall, or between the window or door reveals to prevent people falling out. Sometimes if the windows or doors open outwards the barrier or railing is fixed inside the room (this can make operating the window/door difficult and it may continually slam shut during windy weather).
Cantilever, hung, and bolt-on balconies
As the name describes, the balcony protrudes out from the building appearing to hang in the air and to be a continuation of the floor of the building, where the joists or frame extend out beyond the building line.
Stacked balconies
These are supported both by connections to the building and also from posts or pillars that are fixed below them, providing support from the ground or another structure.
Rooflight balconies, sometimes called a Cabrio balcony.
These have become popular in loft conversion projects. The rooflights are designed as a window – in the closed position – but when opened they create a glazed canopy and barrier in one.
They can be installed as an individual rooflight or in a bank to create a larger window and balcony.
Roof terrace
created where an adjoining structure is used to create an outdoor space, accessible from a bedroom or upper floor space. For example, the flat roof of a ground floor extension, porch, or garage.
What do the building regulations say about creating a balcony?
Below are examples of some of the matters that builders, homeowners, and designers should be aware of. This is not an exhaustive list but a good starting point.
In almost all cases, the work to create a balcony will be controlled work under the Building Regulations and you’ll need Building Regs approval. The work is likely to be classed as a material alteration of the building as it may affect:
- The structural stability of the existing building – such as supporting walls etc.
- Means of escape – where the balcony is or will become an accessible platform/terrace.
- External fire spread – where the material(s) used to construct the balcony may impair the fire spread performance of the outside wall of the building.
Below we discuss the more detailed regulatory matters for each balcony type.
Juliet balcony
If the window is to be altered to make a larger window, then the work for the window is controlled under the Building Regulations. The increased size of opening may have a material effect on the stability of the wall and the new window (it is not classed as a replacement window) is classed as the provision of a controlled service or fitting. For these reasons and those mentioned above, the work is notifiable to Building Control.
Building control will want to know:
- The design of the opening in the wall –structural calculations may be necessary.
- The size and energy performance of the new window/door
- The safety rating of the glass in the full height window/door
- How background ventilation to the new window/door is to be provided
- How the edges of the door will be protected from rain penetration
- How the edges of the opening will be provided with thermal insulation to prevent cold bridging and mould.
- The style of the barrier – e.g. metal, wood, glass. Can this stop somebody being trapped in any gaps or from slipping/breaking through? Any gaps should be smaller than 100mm.
- The height of the barrier – the top rail should be at least 1100mm above the floor level of the room but not more than this if the opening is also used as an escape window.
- The method of fixing the barrier to the wall how the fixings and the wall resist the applied barrier loads
Will the balcony door be secure from break-in (not a building regulations consideration unless this is a new dwelling, but insurers may be interested)?
Hung, bolt-on and cantilevered balcony
As well as all the points made for Juliet balconies, the method of fixing the balcony to the building will be even more critical to make sure the platform is secure and can transmit loads to the building and onward to the foundations. Again, the work is controlled and will need to be notified to Building Control. You’ll need highly specialised advice and calculations from a suitably qualified and experienced structural engineer. They will consider:
- The use and capacity of the balcony – will it just be light pedestrian traffic (1 or 2 people) and light patio furniture, or heavy use for large parties, or very heavy furniture or fitting like a hot tub? This will determine the design of the platform including the frame, floor joists and floorboards.
- The capacity and suitability of the existing building to support and restrain the balcony
- The design and installation of the edge barriers to the platform and the building.
- The height of the barrier – the top rail should be at least 1100mm above the balcony floor – with no edge upstands that children and adults can stand on to reduce the barrier height below 1100mm. As with the Juliet balcony, if the opening onto the balcony is used as an escape window and the emergency evacuation plan involves occupants lowering themselves down from the balcony to the ground the barrier should be no higher than 1100mm.
- The method of fixing the barrier to the wall making sure the fixings and the wall resist the applied barrier loads
Your architect will need to consider:
- The effect of the balcony on the existing building from the effects of external fire spread.
- How the connections will be designed to prevent a weak point in the building envelope for the ingress of rain and snow.
- If the house was designed to a wheelchair user standard (Requirement M4(3)) then the balcony (a private outdoor space) should also be as accessible.
- The structural stability of the platform – frame, floorboards, and joist design
- If the cantilever is an extension of the floor inside the building, the method of creating a thermal break between the inside and outside of the building, to limit heat loss through the balcony structure
Stacked balcony
In addition to all the points above, for both a Juliet and Cantilever balcony, the design of the posts or pillars and the connections to the building will need detailed consideration. The work is controlled because it will be treated as a material alteration of the building because of the connections made to the existing building and the need to ensure the existing building can safely carry any additional loading.
Again you’ll need specialist advice from a qualified and experienced structural engineer. They will also have to consider:
- The capacity and suitability of the existing building to support and restrain the balcony
- The design and installation of the edge barriers to the platform and the building.
- The design of the foundations for the posts or pillars and any bracing that might be necessary.
Your architect will need to consider:
- Security risks - if the balcony adjoins another property, does it need to be made secure to prevent trespassers crossing over and can the posts and pillars be made secure against trespassers climbing up?
- The effect of the balcony on the existing building from the effects of external fire spread.
- How the connections will be designed to prevent a weak point in the building envelope for the ingress of rain and snow.
- If the house was designed to a wheelchair user standard (Requirement M4(3)) then the balcony (a private outdoor space) should also be as accessible.
Loft rooflight balcony or Cabrio.
These systems are usually part of much larger loft conversion works and so the details should be supplied to Building Control as part of the conversion work plans etc. Specialist advice about the design of the roof to accommodate the rooflights should be obtained from a qualified structural engineer. The design of the rooflight balcony system should be supplied by the specialist rooflight manufacturer or supplier including any fitting kits to prevent water ingress.
As with the other types of balconies, the matters previously mentioned should be considered – particularly moisture protection, thermal insulation, safety glazing and barrier height/safety performance etc.
Roof terrace/balcony
These are often existing structures that are being renovated and upgraded. Usually the use of an existing roof as a terrace/balcony is not controlled work under the Building Regulations and it’s not notifiable to Building Control unless:
- the existing structure requires some form of upgrade to support the new use.
- there will be a door or other newly created access onto the roof, where one didn’t exist before, and means of escape is a material consideration.
Flat roofs are typically only designed to take light loads from snow, wind, self-weight and occasional access for maintenance and repair. The roof surface is only likely to be designed to cater for protection from rain, snow, and damage from some occasional foot traffic. Changing the use to a balcony might cause the structure to fail because of heavier loads imposed by more people and furniture. In all cases the roof and supporting structure – any lintels or supporting beams over windows/openings foundations – should be assessed by a qualified and experienced structural engineer as being suitable for the use as a balcony/terrace floor before it is used as a balcony.
Like the other balconies, the alteration or creation of a new window or door to the balcony is controlled work and is notifiable to building control.
If you’ll be modifying the roof you need to consider:
- Whether the roof can support things like a planned hot tub.
- Whether the floor surface will withstand increased pedestrian use and the moving/placing of heavy furniture.
- Whether the roof needs fire protection in the room below to protect the floor.
- Whether the means of escape provides a suitable and safe route to evacuate the building. The fire alarm might need to be extended, to be heard on the terrace/balcony.
- Whether the roof finish will prevent external fire spread.
- If the roof joists and deck structure are to be replaced the roof may require thermal insulation or an upgrade of insulation and roof ventilation paths will need to be maintained or a warm roof installed.
- Pedestrian barriers should be properly designed and installed and any new staircase to access the roof/terrace should be safe to use.
Work to alter the structure of the roof is classed as a material alteration, and possibly also classed as a renovation of a thermal element if the roof is above a heated or conditioned space. If the foundations require strengthening – by underpinning – this is also controlled building work. All of this work requires building regulations approval.
Some additional things to consider.
- Don’t use fire pits and barbeques on a balcony – unless the balcony and surrounding structure/barriers have been specifically designed to resist a fire from burning coals/wood. Don’t leave any burning materials unattended. Smoking materials are a cause of accidental fires and should be disposed of safely.
- Be careful in bright sunlight - particularly on south facing balconies. Wooden or plastic furniture may ignite especially if a glass or similar object is close by that could magnify the sunlight into an intense focused beam.
- Don’t leave burning candles unattended and make sure they are properly extinguished after use.
- Don’t use balconies for storage unless you know exactly what they can carry.
- Don’t install a hot tub or other large item of heavy furniture unless the balcony and its supporting structure has been specifically designed for this. For example, a small (1.8m diameter) 2-person inflatable hot tub that is filled to the recommended 70-80% capacity, weighs in the region of 1,110kg (1.1tonnes), the weight of a Volkswagen Polo!
Please Note: Every care was taken to ensure the information was correct at the time of publication. Any written guidance provided does not replace the user’s professional judgement. It is the responsibility of the dutyholder or person carrying out the work to ensure compliance with relevant building regulations or applicable technical standards.
Sign up to the building bulletin newsletter
Over 48,000 construction professionals have already signed up for the LABC Building Bulletin.
Join them and receive useful tips, practical technical information and industry news by email once every 6 weeks.
Subscribe to the Building Bulletin
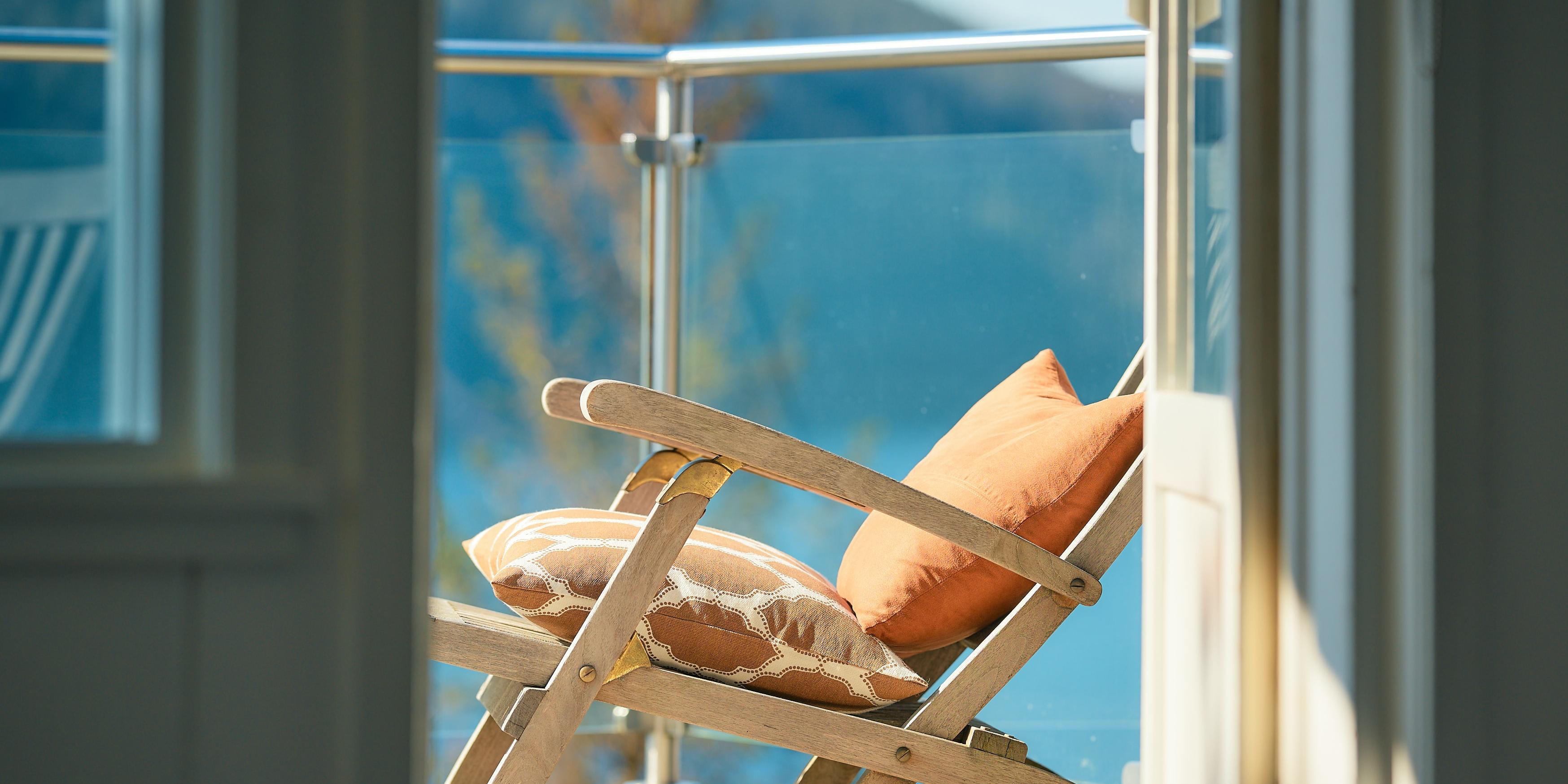
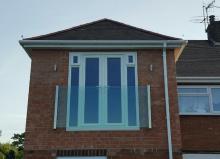
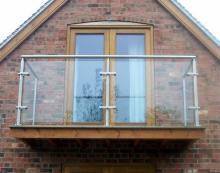
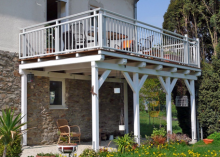
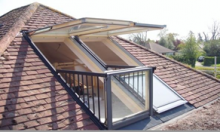
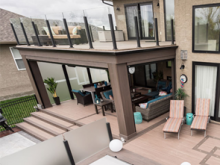

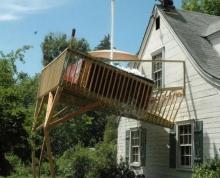
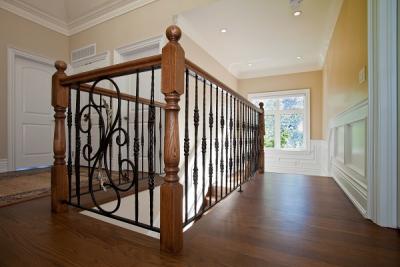
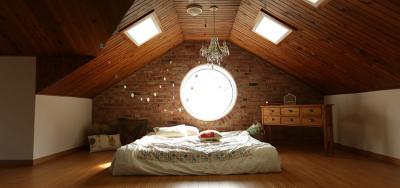

Comments
Permission for balcony
Submitted 1 year 6 months ago
LABC Response
Submitted 1 year 6 months ago
The aspect of ownership is not a matter for Building Regulations, ownership is a civil matter and a balcony that either encroaches/overhangs onto a neighbours land or where a balcony is supported on a neighbours property will be unlawful and the matter should be discussed with you LA Planning department and your neighbour.
Best,
LABC Team
Roof Terrace
Submitted 1 year 5 months ago
They removed the entire wooden floor and made the gutter to drain water about a foot and a half wide (it still didn't solve the issue) when it was previously about 6 inches - is this classed as alteration and would they need permission?
LABC Response
Submitted 1 year 1 month ago
Best,
LABC Team
Repairing existing balcony
Submitted 1 year 5 months ago
LABC Response
Submitted 1 year 4 months ago
LABC is unable to advise on specific issues, you should check with a competent engineer to assess the condition of the existing balustrade and any repair that is required. If you were to entirely reinstate the balustrade then you would need an application to your LABC team where you live to ensure that the guarding is safe.
Best,
LABC Team
Neighbours balcony built without planning permission
Submitted 1 year 2 months ago
LABC Response
Submitted 1 year 1 month ago
Best,
LABC Team
Roof Terrace Fence Height Allowance
Submitted 1 year ago
LABC Response
Submitted 12 months ago
Dependant on where the fence panels are located, Building Control Approval may be required, therefore it may be worth contacting your LABC team where you live to discuss this further.
Best,
LABC Team
Add new comment