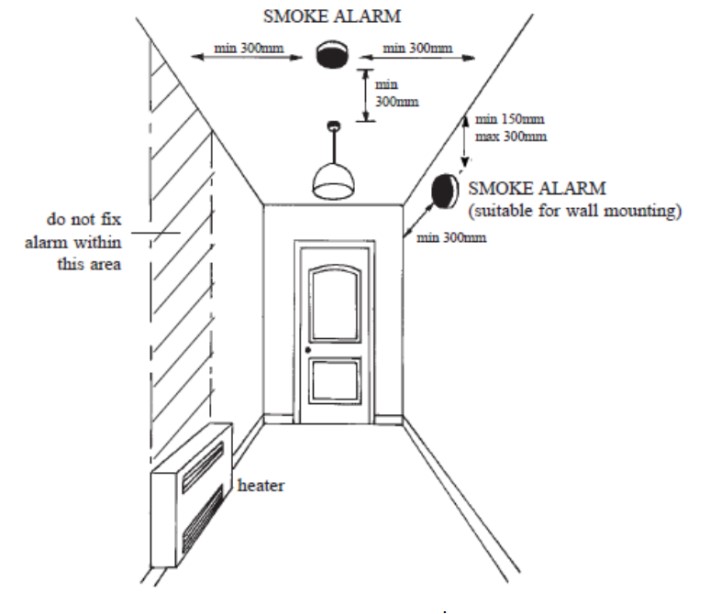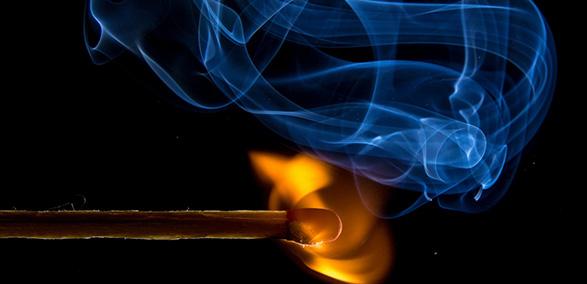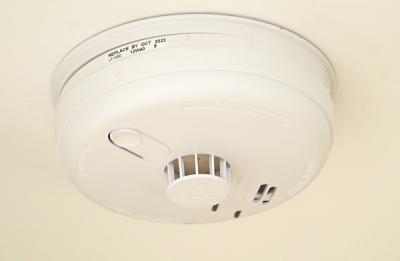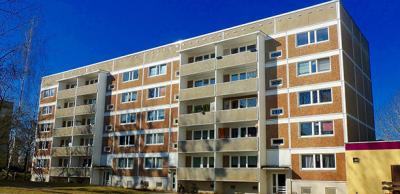Where to install smoke alarms and heat alarms
Smoke alarms have been a standard feature in new homes since they were first introduced into Approved Document B in 1992. Whilst they are now installed as a matter of course, just how much consideration is given to ensuring that they are located correctly?
Siting alarms correctly throughout a property is vital to ensure they provide lifesaving detection and respond as quickly as possible in the event of a fire. Every property is different, but here are some basic rules to follow.
Placing of smoke alarms and heat alarms
- Alarms should be sited on the ceiling, as centrally as possible within the room/area they are installed

- Site 300mm away from walls and light fittings – this is to ensure that they are away from any ‘dead air’ spaces that occur in corners and spaces where the airflow may be blocked
- There should be an alarm within 3m of every bedroom door to ensure audibility
- There should be an alarm within 7.5m of every habitable room
- Alarms should be positioned between high risk rooms and bedrooms
- Alarms should not be sited within bathrooms or too close to a bathroom door as steam/moisture can affect them
- Ceiling-mounted detectors should be located such that their sensitive elements are between 25mm and 150mm below the ceiling in the case of heat detectors, or between 25mm and 600mm below the ceiling in the case of smoke detectors
- Be fixed where they can be reached to maintain, therefore not over the stairs
- Not placed above heaters or air conditioning units/vents
- Where the stairs are open to the rooms at ground floor including the kitchen a heat detector is required in the kitchen
Other factors to consider
- On stairways site alarms on the flat ceilings between the rooms and stairs at each level – do not site on the sloped ceiling directly above the stairs
- Peaked and sloped ceilings – for smoke alarms site a maximum of 600mm vertically down from the apex, for heat alarms a maximum of 150mm vertically down from the apex
- Beams (where the depth of the beam is less than 10% of the room height) – site the alarm twice the depth of the beam or 500mm away from the beam, whichever is less
- Beams (where the depth of the beam is more than 10% of the room height) – treat the beam as a wall and fit alarms on both sides of the beam, or if the beam is less than 600mm deep site an alarm on the underside of the beam
NB Click the image above to download a bigger version.
Further information
The dos and don'ts of mains powered smoke alarms and battery alarms
Please Note: Every care was taken to ensure the information was correct at the time of publication. Any written guidance provided does not replace the user’s professional judgement. It is the responsibility of the dutyholder or person carrying out the work to ensure compliance with relevant building regulations or applicable technical standards.
This article was updated on 22 March 2022
Sign up to the building bulletin newsletter
Over 48,000 construction professionals have already signed up for the LABC Building Bulletin.
Join them and receive useful tips, practical technical information and industry news by email once every 6 weeks.
Subscribe to the Building Bulletin




Comments
Interlinked Fire alarm
Submitted 3 years ago
LABC response
Submitted 3 years ago
Thank you for your enquiry. LABC is a membership organisation, providing advice and support to its member local authorities around England and Wales. As a result, LABC cannot comment on the performance and criteria for products or give any advice on their operation.
Please contact the product manufacturer for further guidance.
Best,
LABC team.
Personal or identifiable details have been removed from the above message.
fire alarms
Submitted 2 years 11 months ago
LABC response
Submitted 2 years 11 months ago
Thank you for your recent question. The guidance in relation to the siting of LD3 smoke alarms is contained in section 11 of BS 5839-6: 2019.
Best,
LABC team
Heat alarm to kitchen
Submitted 2 years 7 months ago
LABC Response
Submitted 2 years 7 months ago
Thank your for your query. Please see the response below:
The reference you make to 1.13 in ADB is from the 2006 edition. This has been amended in the 2019 edition of ADB, vol 1 which requires in 1.1 that “ All dwellings should have a fire detection and alarm system, minimum Grade D2 Category LD3standard, in accordance with the relevant recommendations of BS 5839-6.”
We would then refer to table 1 that includes the class of premises and floor area and the minimum grade and category for protection of life in typical premises. For example, a new or materially altered 2 storey owner-occupied single-family dwelling with no floor more than 200m2 would enhance the base LD3 system in ADB to consider a LD2 category with a D2 system designed and installed. This would then consider heat detection in Kitchens. Hence the reference in the second paragraph of ADB 1.1 “A higher standard of protection should be considered where occupants of a proposed dwelling would be at special risk from fire. Further advice on this is also given in BS 5839-6” (section 11, Location, and siting of fire detectors)
Kind Regards,
LABC Team
(Dim testun)
Submitted 2 years 5 months ago
When building a new loft conversion when are smoke detectors required inside every habitable room? (And not just on every floor)
Thanks Alex
LABC Response
Submitted 2 years 5 months ago
The article considers the position of smoke alarms in houses and loft conversions (typically 2 and 3 storey dwellings) The building regulations are a life safety standard and in broad terms consider that automatic mins linked fire detection should be placed in circulation spaces. There are many additional standards that you could choose i.e., enhanced levels of life safety and or property protection that could include detection in rooms. These alarms are active protection and in loft conversions we would also expect fire doors to rooms to protect the escape route.
Kind Regards,
LABC Team
locating hard wired smoke alarm in kitchen
Submitted 1 year 7 months ago
The local housing authority is planning on situating a hard wired smoke alarm in the kitchen of the property, I was taught that this is a No-No.
Please Help
LABC Response
Submitted 1 year 7 months ago
We are sorry but LABC is unable to assist with specific enquiries as there may be particular circumstances where standard guidance is not appropriate. However, we can state the expectation given in British Standard for fire detection and fire alarm systems in buildings, which states ‘if fire detectors are installed within kitchens, only heat detectors should be used’. I hope this is of some assistance.
Best,
LABC Team
Add new comment