Why you should use temporary propping!
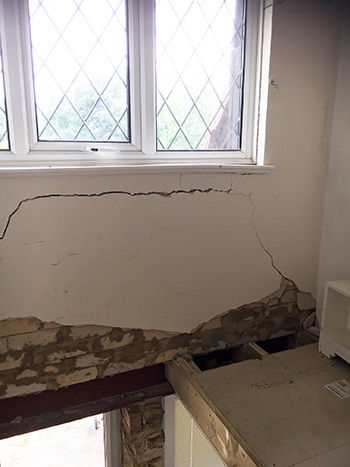 One of our officers recently sent in a series of photos taken on site after the householder contacted him with concerns.
One of our officers recently sent in a series of photos taken on site after the householder contacted him with concerns.
During the extension work, the builder had removed sections of the wall that he believed ‘would be ok for a bit’ with only one or two acrow props under the floor built into the masonry.
The photo on the left shows what had happened without full support before the replacement lintel could be inserted to transfer loads correctly. There was significant movement to the wall panel that would just have been plastered over if the owner hadn’t raised concerns.
Even worse was the reconnection of the floor. 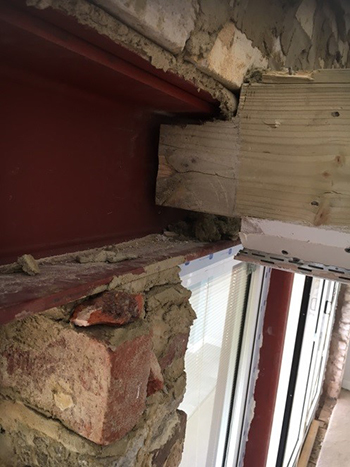
The photo on the right shows the lack of connection with the floor free hanging above the steel bottom flange with no packing and the notching formed to miss the top flange. The notching was excessive and had significantly reduced the bearing ability of the joists.
The builder believed that the wall would "arch" over the opening. Whilst this can be true for very small openings, as projects demand ever larger opening widths, the ability to arch is eliminated by the lack of restraining walls on either side, and the effect of window openings in the storey above.
So, if as in this case the props are only placed beneath the first floor, the wall was only supported by resting on the ends of the floor joists. In reality, most joists will have a gap above them due to shrinkage as the timber dries out, so the floor will either be jacked up or the load is transferred into the skirting board. As a storey height of 9" thick brickwork weighs over a tonne per metre run, there is no way this could be considered a safe practice!
The ‘builder’ and householder parted company and subsequently went to court to recover the costs of the remedial work necessary to stabilise the work. A structural engineer's report was required to determine the most effective way to repair the floor and rebuild the movement caused by a total lack of appreciation of the loads involved and what could happen when the support was removed.
If you have any doubts you should always consult a structural engineer.
Further information
Found this interesting? Have a browse through our How to get it right articles
Sign up to the building bulletin newsletter
Over 48,000 construction professionals have already signed up for the LABC Building Bulletin.
Join them and receive useful tips, practical technical information and industry news by email once every 6 weeks.
Subscribe to the Building Bulletin

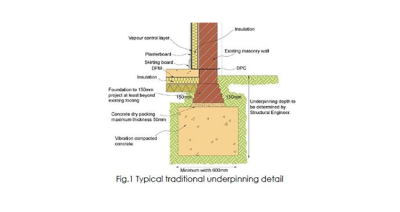
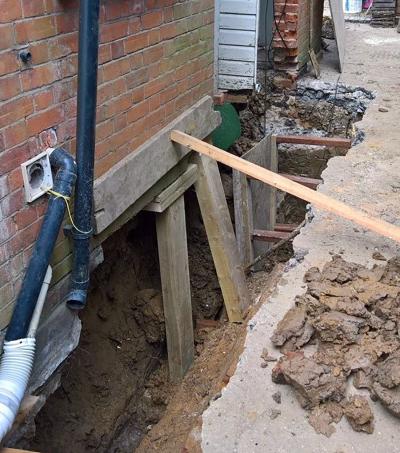
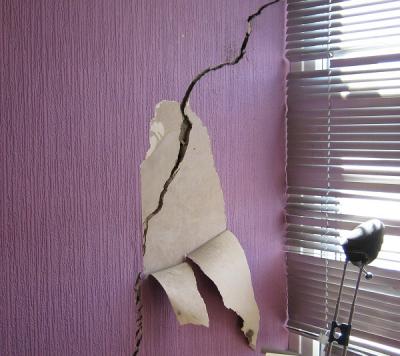
Comments
Ignorance
Submitted 7 years 3 months ago
The only good news
Submitted 6 years 10 months ago
Add new comment