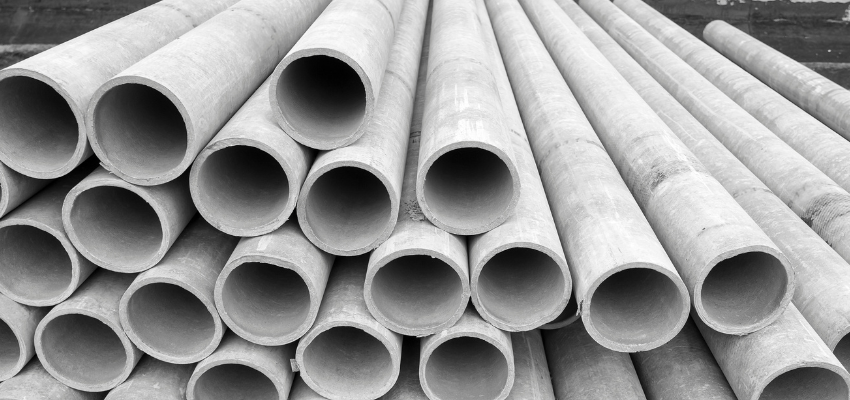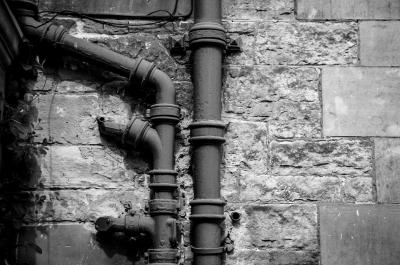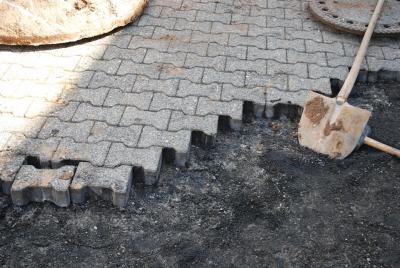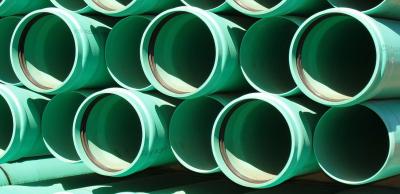Underground foul drainage – how to get it right?
Underground foul drainage should have enough capacity to carry the anticipated flow at any point along its length. The flow depends on the appliances connected, whereas the capacity depends on the size and gradient of the pipes used.
Flow rates for underground foul drains
Sanitary appliances are seldom in use simultaneously and the minimum drain sizes in normal use are capable of carrying the flow from quite large numbers of appliances. The flow depends on the type, number and grouping of appliances.
Approved Document H of the Building Regulations in England and Wales provides approximate flow rates from a typical household containing 1no. WC, 1no. bath, 2no. wash hand basins, 1no. sink and 1no. washing machine as shown in Table 1.
Table 1: Typical flow rates from dwellings
| Number of dwellings | Flow rate (litres/sec) |
| 1 | 2.5 |
| 5 | 3.5 |
| 10 | 4.1 |
| 15 | 4.6 |
| 20 | 5.1 |
| 25 | 5.4 |
| 30 | 5.8 |
Approved Document H also details flow rates for other commonly used appliances not covered above - as shown in Table 2.
Table 2: Typical flow rates from appliances
| Number of dwellings | Flow rate (litres/sec) |
| Spray tap basin | 0.06 |
| Washing Machine | 0.70 |
| Dishwashing machine | 0.25 |
| Urinal (per person) | 0.15 |
BS EN 12056-2 Gravity drainage systems inside buildings – Sanitary pipework, layout and calculation provides further advice on how to calculate and assess flow rates.
Size of underground foul drains
Any below ground drain carrying foul water should have an internal diameter of at least 75mm; but this needs to be increased to at least 100mm if serving a WC or trade effluent.
Furthermore, below ground drains should normally have a minimum internal diameter of at least 100mm when serving up to 10no. dwellings, and drains serving more than this should normally have a minimum internal diameter of at least 150mm.
Foul drains are normally designed to carry peak discharges at less than their full depth to allow for a safety factor and to aid ventilation – typically this would be based on a 0.75 proportional depth.
Gradient of underground foul drains
Approved Document H details the flattest gradients at which drains should be laid (depending on the flow and the appliances connected to them) and the capacity they will have – see Table 3.
Table 3: Recommended minimum gradients for foul drains
| Peak flow (litres/sec) |
Pipe size (mm) |
Min gradient (1 in ...) |
Max capacity |
| <1 | 75 | 1:40 | 4.1 |
| 100 | 1:40 | 9.2 | |
| >1 | 75 | 1:80 | 2.8 |
| 100 | 1:801 | 6.3 | |
| 150 | 1:1502 | 15.0 |
1 Minimum of 1no. WC
2 Minimum of 5no. WC
Where flow rates are less than 1 litre/second, gradients for 100mm diameter pipes should be a minimum of 1:40 which will provide a maximum capacity of 9.2 litres/second.
Whereas, for flow rates more than 1 litre/second, gradients for 100mm diameter pipes should be a minimum of 1:80 which will provide a maximum capacity of 6.3 litres/second (but requires a minimum of 1no. WC discharging into it).
However, achieving a constant gradient of 1:40 or 1:80 with 100mm pipes can be tricky – particularly when using 6m long plastic pipes as their length means they can easily bend during long-term storage. In fact, it’s not uncommon to have an acceptable fall on one end of laid pipework and a backfall on the other end. Inadequate falls in underground pipework are one of the main causes of failures that lead to a warranty claim; LABC Warranty claims history suggests the main problem is the use of 100mm plastic pipes.
Get drainage right by...
- The depths of drains and the protection provided over them needs to be adapted to the traffic normal for the location, in accordance with the recommendations of the relevant pipe manufacturer
- Pipes should be laid to an even gradient and significant changes in gradient should be combined with an access point
- Pipes should be laid in straight lines, but may be laid to slight curves, providing the length of drain can be effectively cleaned by the use of rods
- Connections should be to inspection chambers or manholes, but connections to junctions are acceptable if access is provided to clear blockages In all cases, discharge should be in the direction of flow
- Bends should be positioned in, or adjacent to, terminal fittings, inspection chambers or manholes, and at the foot of discharge stacks. Bends should have as large a radius as practicable
- Consider using 150mm diameter pipes if gradients are tight for 100mm diameter pipes (minimum gradient of 1:150 is achievable with 150mm diameter pipes)
- Ensure pipes used are straight and not bowed excessively (particularly 6m long plastic pipes)
- Check falls with a 1200mm spirit level
- Use a taught line or laser between inspection chambers to ensure a constant gradient
- Use adequate granular material to bed pipes on so that levels can be adjusted easily
- Ensure a suitably competent person has designed the drainage system
- Ensure a suitably qualified person sets the invert levels of the inspection chambers between runs of pipework based on the falls available and suitably trained operatives then lay the pipes
- Good workmanship is essential. Workmanship should be in accordance with BS8000; workmanship on building sites Part 14: Code of practice for below ground drainage
- Drains should be tested for water tightness using either an air test or water test as outlined in 2.61 and 2.62 of Approved document H
Further information
For further information please refer to:
- Approved Document H – Drainage and waste disposal for England
- Approved Document H – Drainage and waste disposal for Wales
- BS EN 12056-2 Gravity drainage systems inside buildings – Sanitary pipework, layout and calculation
- Chapter 5 of the LABC Warranty Technical Manual
NOTE: Every care was taken to ensure the information was correct at the time of publication. Any written guidance provided does not replace the user’s professional judgement. It is the responsibility of the dutyholder or person carrying out the work to ensure compliance with relevant building regulations or applicable technical standards.
Sign up to the building bulletin newsletter
Over 48,000 construction professionals have already signed up for the LABC Building Bulletin.
Join them and receive useful tips, practical technical information and industry news by email once every 6 weeks.
Subscribe to the Building Bulletin





Comments
Add new comment