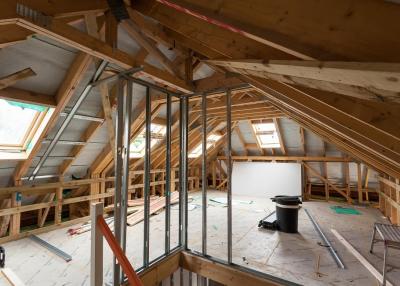Tackling insulation challenges
Achieving maximum thermal efficiency in a new build or refurbishment is often not as easy as it may seem on paper. As thermal bridging makes up approximately 25% of a building envelope’s heat loss, ensuring this is avoided is crucial. Thermal transmittance makes up a further 45%, with lack of airtightness counting for an additional 30%.
Part L of the building regulations governs the conservation of fuel and power (energy efficiency) of dwellings – with Part L1A looking at new builds and Part L1B focusing on refurbs and extensions including loft conversions. And within that is a directive stating that insulation must be “reasonably contiguous over the whole building envelope.”
The insulation challenges
It goes on to state: “The building fabric should be constructed so that there are no reasonably avoidable thermal bridges in the insulation layers caused by gaps within the various elements, at the joints between elements such as those around the window and door openings. Reduction in thermal performance can occur where the air barrier and the insulation layer are not contiguous and the cavity between them is subject to air movement.”
That is challenge number one – which means specifiers and builders need to ensure whatever products they’re using are able to address this. Using insulation which wraps around like a blanket makes thermal bridging must less likely than using rigid products which can leave air gaps in awkward shaped corners unless they’re cut to a very precise shape. At the same time it’s important to maintain an airtight layer against air leakage and a windtight layer to prevent air infiltration.
Challenge number two is getting maximum performance and value for money for minimum financial outlay.
Which equates to being able to do the job to the right standard within as few man hours as possible. So a quick and easy system, which fits common construction systems to guarantee on-site quality, will win on this front. With the current challenges of availability of skilled manpower in the construction industry and a dire need to build between 300,000 and 340,000 homes a year – depending on whose statistics we choose – every bit of saved manpower will help.
But of course, it’s paramount not to compromise on quality.
Challenge number three is using products which have been tested within a wider system – rather than in isolation. Dame Judith Hackitt, in her recent review following the Grenfell tragedy, is pushing for construction materials to be tested within a system. While this relates to safety, perhaps the principle should apply to other construction products and systems.
The current problem is that individual elements of a construction are being used as part of a compound system that are not being fully tested as systems. And test conditions used don’t always reflect real-life conditions. Furthermore, products are often substituted throughout the design and specification process of a project, which might have a considerable negative impact on the overall system.
Dame Judith says that government should restrict the use of desktop studies and that products should be tested within a full construction system. Testing data should be made transparent and publicly available for a much clearer product classification and labelling as well as product traceability.
She has rightly called for an integrated systemic change, an overall culture change which includes a more effective testing regime. The review reveals that so many products, while performing well on paper or individually, simply do not function as predicted when used as part of a system or in real life.
Further considerations when selecting insulation include the need – or not – to wear specialist clothing and breathing masks, and the amount of waste, dust and dirt produced.
All products in the CE marked, LABC and LABSS compliant Actis Hybrid system have been dual tested as individual components as well as within construction systems to measure their as-built performance, U-values, air tightness and ability to eliminate thermal bridging.
Further information
Visit http://www.insulation-actis.com/hybrid-system.html for further details.
Sign up to the building bulletin newsletter
Over 48,000 construction professionals have already signed up for the LABC Building Bulletin.
Join them and receive useful tips, practical technical information and industry news by email once every 6 weeks.
Subscribe to the Building Bulletin




Comments
Costly
Submitted 6 years 7 months ago
Add new comment