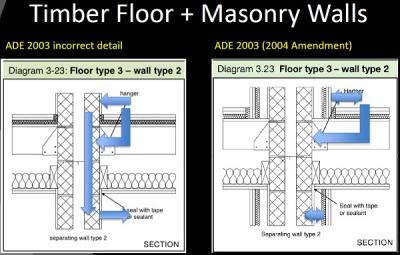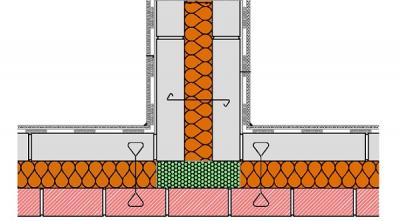Silencing acoustic problems on conversions
Acoustics can be a real nuisance on a conversion project where there is a material change of use (MCOU). Being unsure of differences between material properties could lead to pitfalls; for example, knowing which plasterboard product has the required mass of 10kg/m² as opposed to a 8kg/m² board.
Understanding a materials performance is often a common confusion too, especially when it comes to the difference between laboratory-measured performance (Rw dB) and the measurements taken on site (DnTw + Ctr dB). These product and material specifications can be critical in achieving acoustic performance that meets the building regulations.
To meet the standards laid out in Part E1 of the Building Regulations, separating walls and floors must be designed to include mass, isolation and air-tightness.
Let’s take a look at these a little more closely:
- Mass: The density of the materials, however it isn’t the case that the denser the material the less sound that’s transmitted because mass needs to be considered together with isolation.
- Isolation: The space between the materials such as an air gap, which together with mass, will help prevent the sound from being transmitted.
- Air tightness: This involves how the joining elements, such as the wall and floor are sealed. Even with mass and isolation sound can still travel if, for example, the wrong sealant is used at the floor and wall perimeters.
These days, there's plenty of information available on the internet, but it can be difficult to know how accurate it is. In addition to this you can’t use Robust Details for a MCOU, meaning a pre-completion sound test must be carried out and a failed test can cause a big headache for everyone involved.
So, what’s the solution to these acoustic problems?
A desktop study can prove to be an invaluable tool. Desktop studies offer an appraisal of your plans, acoustically and some companies will even advise on your material specification.
Whether it’s an MCOU project or even a new build, you'll drastically reduce the risk of failure on the acoustics – providing there are no mishaps during the build.
Visit LABC Acoustics for more assistance.
Further information
View Approved Document E of the Building Regulations - England
View Approved Document E of the Building Regulations - Wales
Please Note: Every care was taken to ensure the information was correct at the time of publication. Any written guidance provided does not replace the user’s professional judgement. It is the responsibility of the dutyholder or person carrying out the work to ensure compliance with relevant building regulations or applicable technical standards.
This article was updated on 24 November 2022
Sign up to the building bulletin newsletter
Over 48,000 construction professionals have already signed up for the LABC Building Bulletin.
Join them and receive useful tips, practical technical information and industry news by email once every 6 weeks.
Subscribe to the Building Bulletin




Comments
Add new comment