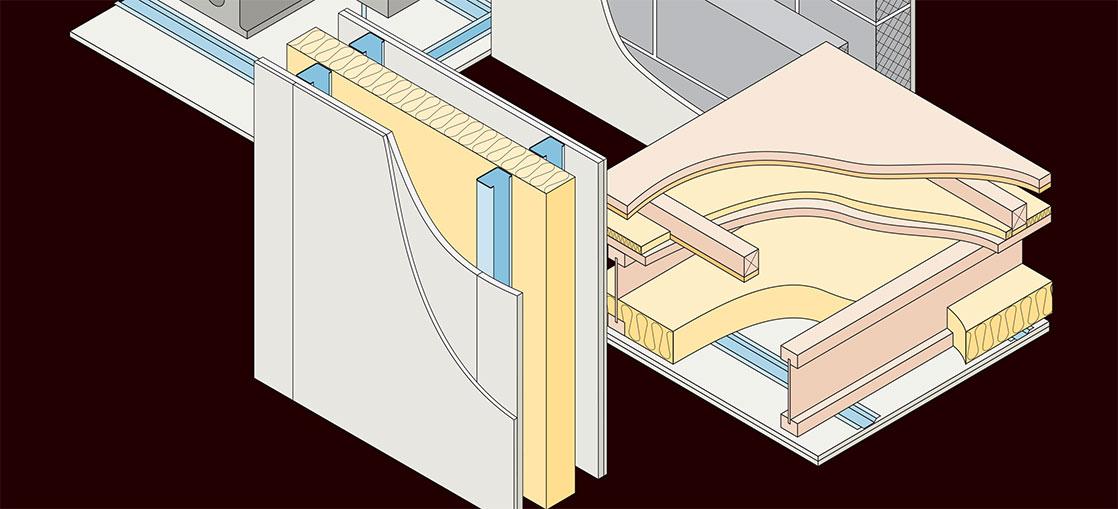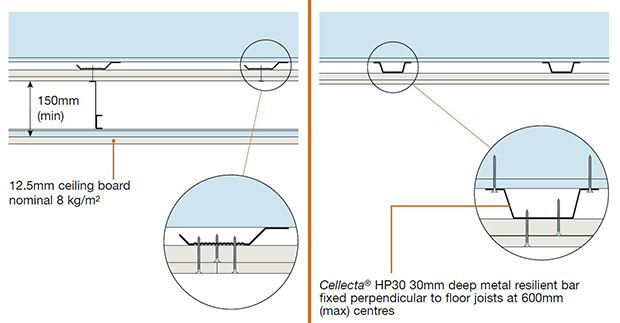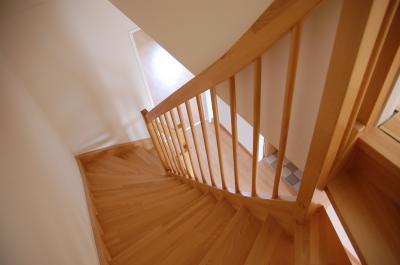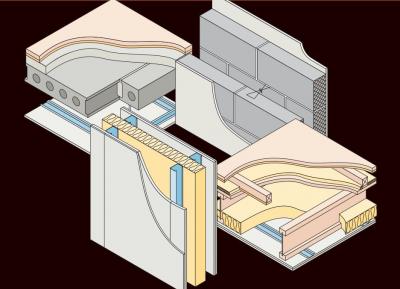Robust Details handbook update
With the new year comes a new update to the Robust Details Handbook. This handbook provides a reference manual for those working on the specification and building of separating walls and floors in new homes. This scheme enables compliance with Part E of the building regulations without the need for PCT (pre-completion testing) for newly built residential dwellings.
The latest changes to the handbook provides an increase in options available when using E-WS-1 and E-FS-3 as well as further guidance for users of E-WT-2.
Making use of light weight steel constructions
As part of this update Robust Details have announced that Fusion's Thermashield pre-insulated factory built panels have now been approved as a flanking option for E-WS-1. Thermashield had been included as an option to E-FS-3 in the June update which means plots can now be registered for complete wall-floor combinations using Thermashield.
E-FS-3 now allows the use of a generic 16mm resilient bar where a second ceiling is suspended underneath (giving a minimum 150mm additional void).
The final update on E-WT-2 now clarifies the situation with sheathing boards and the dimensions to be maintained when setting-out.
What's E-WT-2 used for?
E-WT-2 is primarily used when more structural sheathing is required than permitted for E-WT-1.
This latest update provides information on what can be done when structural considerations allow E-WT-2 wall leafs to be constructed with partial sheathing or no sheathing at all.
You can download the full handbook on the Robust Details website.
Please Note: Every care was taken to ensure the information was correct at the time of publication. Any written guidance provided does not replace the user’s professional judgement. It is the responsibility of the dutyholder or person carrying out the work to ensure compliance with relevant building regulations or applicable technical standards.
Sign up to the building bulletin newsletter
Over 48,000 construction professionals have already signed up for the LABC Building Bulletin.
Join them and receive useful tips, practical technical information and industry news by email once every 6 weeks.
Subscribe to the Building Bulletin





Comments
Add new comment