Replacement windows and trickle vents
This guide is intended to help people involved with replacing windows in existing dwellings to understand the 2021 changes to ventilation requirements of the Building Regulations in England. The article provides details on the key changes, along with examples of how compliance can be achieved.
This is only a general guide, and you should always check with the Local Authority Building Control Team that your design complies with all the relevant requirements of the Building Regulations.
Background information
Means of ventilation are dealt with under Part F of the Building Regulations. Part F(1) requires that there shall be adequate means of ventilation provided for people in buildings.
This is needed as the internal environment within a dwelling can be affected by airborne pollutants and odours, along with suffering from excess moisture and heat from a variety of sources. In light of this, it is important that dwellings have methods to provide controllable ventilation to provide fresh air from outside as shown in diagram 1 below.
Diagram 1: Purpose of ventilation. Courtesy of Elmhurst Energy.
The following Approved Documents have been published to provide guidance on the requirements of Part F in England:
- Approved Document F Volume 1: Dwellings (2021 edition).
- Approved Document F Volume 2: Buildings other than dwellings (2021 edition).
This article focuses exclusively on Approved Document F Volume 1: Dwellings (2021 edition), as this is the document that covers replacement windows and trickle vents in existing dwellings.
Transitional arrangements
Approved Document F Volume 1 (2021 edition) took effect from 15 June 2022. However, it does not apply to work subject to a building notice, full plans application or initial notice submitted before 15 June 2022, provided the work starts onsite before 15 June 2023. The transitional arrangements are summarised below:
| Application date / Works commence |
Before 15 June 2022 |
After 15 June 2022 |
| Before 15 June 2023 |
Approved Document F (2010 edition incorporating 2013 amendments) | Approved Document F Volume 1 (2021 edition) |
| After 15 June 2023 |
Approved Document F Volume 1 (2021 edition) | Approved Document F Volume 1 (2021 edition) |
Table 1: Summary of transitional arrangements
Is replacing windows in existing dwellings controllable under the Building Regulations?
Since 1 April 2002 Building Regulations have applied to replacement windows. This is because replacement windows are classified as a “controlled fitting” under Regulation 2 of the Building Regulations 2010, and therefore defined as “building work” under Regulation 3 of the Building Regulations 2010.
Do I need to make a Building Regulations application?
Replacement windows are frequently installed by a person who is a member of a suitable ‘Competent Person Scheme’ as detailed in Schedule 3 of the Building Regulations 2010. In this instance, the installer self-certifies that the works comply with the Building Regulations and notifies your Local Authority Building Control Department that the works have been undertaken.
It is important that the installer provides the homeowner with a ‘Building Regulation Compliance Certificate’ upon completion, for your records. However, if you're employing someone who isn't registered on a suitable ‘Competent Person Scheme’, you'll need to make a Building Regulations application before commencing works.
What do I need to do if the existing windows have trickle vents?
If the existing windows have trickle vents, the replacement windows should also include trickle vents which should comply with both of the following conditions:
- Not be smaller than the trickle vents in the original window, and
- Be controllable either automatically or by the occupant.
What do I need to do if the existing windows do not have trickle vents?
Replacing the windows is likely to increase the airtightness of the dwelling. If ventilation is not provided via a mechanical ventilation with heat recovery system, then increasing the airtightness of the building may reduce beneficial ventilation in the building.
In these circumstances, it is necessary to ensure that the ventilation provision in the dwelling is no worse than it was before the work was carried out. This may be demonstrated in any of these following ways:
1) Incorporating trickle vents in the replacement windows equivalent to the following:
- Habitable rooms – minimum 8000mm2 equivalent area
- Kitchen – minimum 8000mm2 equivalent area
- Bathroom (with or without a toilet) – minimum 4000mm2 equivalent area
2) If the dwelling has continuous mechanical extract ventilation, installing trickle vents in any replacement windows which are not in wet rooms, with a minimum equivalent area of 4000mm2 in each habitable room.
3) Specify other suitable ventilation provisions if it can be demonstrated to your Local Authority Building Control Surveyor that they meet the standards in Approved Document F Volume 1: Dwellings (2021 edition) or are not less satisfactory than before the work was carried out. An example of this maybe when replacing a window in a room where there is already a wall ventilator present which meets the minimum equivalent areas in Approved Document F Volume 1: Dwellings (2021 edition). In which case no further trickle vents would need to be added after replacing the windows.
However, where there is an open-flued appliance in the room, there should be permanently open-air vents to supply the air for combustion. These air vents are there to meet Part J requirements and should not be considered as existing ventilation for Part F and therefore extra vents should be installed.
It should also be noted that if it's not technically feasible to adopt the minimum equivalent areas set out above, the trickle vents should have equivalent areas as close to the minimum value as feasible. In this situation, it is advisable to agree on this with your Local Authority Building Control Team (where applicable) in advance of ordering material and commencing works.
I live in a historic dwelling. What do I have to do?
Work to the following types of dwellings may not need to comply fully with the ventilation standards outlined in Approved Document F Volume 1: Dwellings (2021 edition):
- Those listed in accordance with section 1 of the Planning (Listed Buildings and Conservation Areas) Act 1990.
- Those in a conservation area designated in accordance with section 69 of the Planning (Listed Buildings and Conservation Areas) Act 1990.
- Other historic buildings with a vapour-permeable construction that both absorbs moisture and readily allows moisture to evaporate. These include those built with wattle and daub, cob or stone, and constructions using lime render or mortar.
Works on the above listed or historic dwellings should comply with the ventilation standards outlined in Approved Document F Volume 1: Dwellings (2021 edition) where reasonably practicable, therefore early engagement with the Local Authority Listed Building Officer and Building Control Surveyor is recommended if applicable.
Can I use a window with night-latch capability as a suitable substitute for trickle vents when replacing windows?
No. Providing a night-latch, where a window can be locked slightly ajar, is not a suitable substitute for trickle vents. This is because windows locked on the night-latch are not likely to provide an adequate level of security to be used as a permanent substitute for trickle vents.
Can I sign a disclaimer that I’ll install trickle vents at a future date or that they/I don't wish to have any installed when getting replacement windows fitted?
No. A disclaimer signed by you stating you do not wish to have trickle vents or that they will be installed in future is not a suitable way of complying with the Building Regulations, as all requirements must be met in full for the works to comply with the Building Regulations.
What types of trickle vents are available?
There are many types of trickle vents available on the market, some of which are detailed below:
- Through frame design - The trickle vent is often positioned through the head of the frame.
Photograph 1: Through frame design trickle vent. Courtesy of ‘A guide to trickle ventilators’ published by Glass and Glazing Federation
- Over frame design – On some occasions it is not possible to fit the trickle vent through the frame, therefore ventilation can be routed over the frame or head of the window.
Photograph 2: Over frame design trickle vent. Courtesy of ‘A guide to trickle ventilators’ published by Glass and Glazing Federation
- Glazed in – Sometimes it is necessary to fit the trickle vent into the glazed area along the top of the sealed glass unit.
Photograph 3: Glazed in trickle vent. Courtesy of ‘A guide to trickle ventilators’ published by Glass and Glazing Federation
- Different framing materials – Trickle vents can be fitted in all window framing materials, including PVC-u, timber, steel, and aluminium.
Photograph 4: Trickle vent in timber frame. Courtesy of ‘A guide to trickle ventilators’ published by Glass and Glazing Federation.
- Easily controllable – As trickle vents are usually situated above the window, some vents can be controlled by cords or rods or simply by hand.
Photograph 5: An easily controllable trickle vent operated by hand. Courtesy of ‘A guide to trickle ventilators’ published by Glass and Glazing Federation.
For more information, you may also wish to read the frequently asked questions on Approved Document F, which is accessible here.
Please Note: Every care was taken to ensure the information was correct at the time of publication. Any written guidance provided does not replace the user’s professional judgement. It is the responsibility of the dutyholder or person carrying out the work to ensure compliance with relevant building regulations or applicable technical standards.
This article was first published on 24 November 2022
Sign up to the building bulletin newsletter
Over 48,000 construction professionals have already signed up for the LABC Building Bulletin.
Join them and receive useful tips, practical technical information and industry news by email once every 6 weeks.
Subscribe to the Building Bulletin

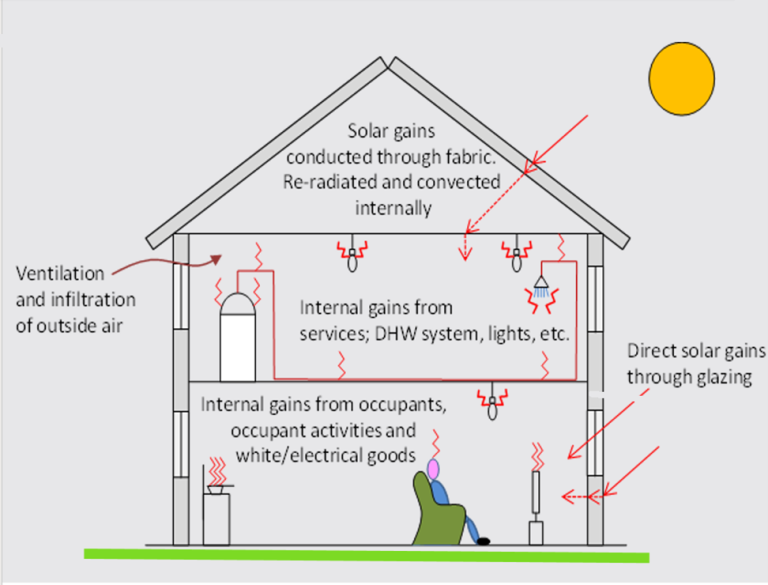
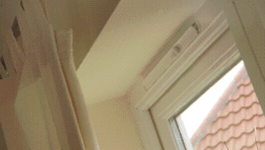
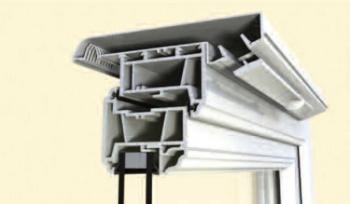
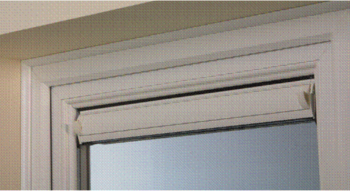
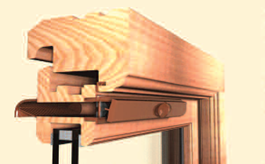
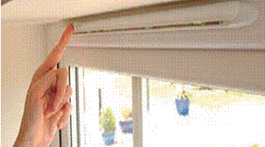

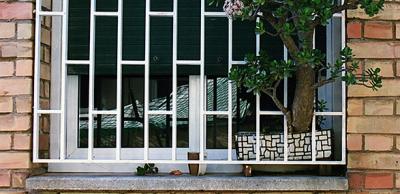
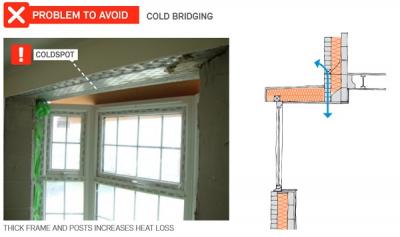
Comments
Trickle Vents
Submitted 1 year 10 months ago
LABC Response
Submitted 1 year 10 months ago
Q. When replacing windows, can the Building Regulations requirements be met through a homeowner signing a disclaimer that they will install background ventilation at a future date or that they do not wish to have any installed?
A. For work to comply with the Building Regulations, all requirements must be met in full.
Members of competent person schemes self-certify that their work complies with the relevant requirements of the Building Regulations including Regulation 4(3). The work can only be certified by a member of a competent person scheme if the work complies with the Building Regulations, which includes the requirement that ventilation for the building has not been made less satisfactory as a result of the work.
A disclaimer signed by the homeowner stating that they do not wish to have background ventilators or that they will be installed in future is not a suitable way of complying with the Building Regulations. Work must comply with the Building Regulations and competent person schemes must monitor their registrants and take action against any registrant who is found to have carried out non-compliant work.
Best,
LABC team
Trickle vents
Submitted 1 year 10 months ago
LABC Response
Submitted 1 year 9 months ago
Thank you for your enquiry.
In terms of your question relating to ventilation and trickle ventilation the guidance suggests that for historic and traditional buildings the work is not exempted, however work to the following types of dwellings may not need to comply fully with the ventilation standards in this approved document F. Those buildings in a conservation area {(designated in accordance with section 69 of the Planning (Listed Buildings and Conservation Areas) Act 1990.} The local authority’s conservation officer should be consulted when undertaking work to such a building.
Best,
LABC Team
Replacing less than 30% of windows in a property
Submitted 1 year 9 months ago
LABC Response
Submitted 1 year 9 months ago
Thank you for your enquiry.
The answer to your question is dependent upon the specific circumstances related to your building. If you are using a window installer operating under an authorised competent person scheme, please discuss this with them, alternatively an energy assessor may be able to assist you before you apply for building regulation approval with your local authority building control team.
Best,
LABC Team
Trickle vents in exposed areas
Submitted 1 year 9 months ago
LABC Response
Submitted 1 year 9 months ago
Thank you for your enquiry.
Trickle vents are controllable and therefore if fitted correctly should not be impacted by the location.
Best,
LABC Team
Incorrect
Submitted 1 year 7 months ago
LABC Response
Submitted 1 year 7 months ago
The understanding of LABC is that the guidance regarding trickle vents has been altered by the Government as replacing windows is likely to increase the airtightness of the dwelling - and in these circumstances, it is necessary to ensure that the ventilation provision in the dwelling is no worse than it was before the work was carried out. If noise is of a concern, then a noise attenuating background ventilator may be fitted.
Kind regards,
LABC
Add new comment