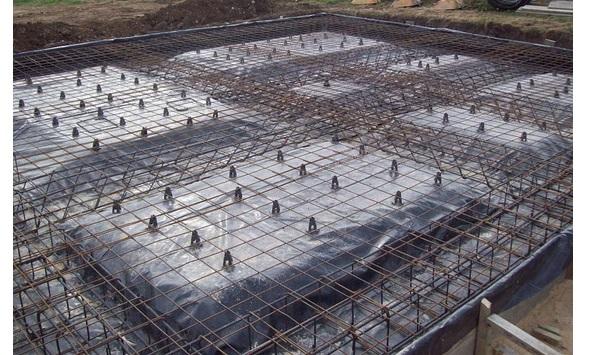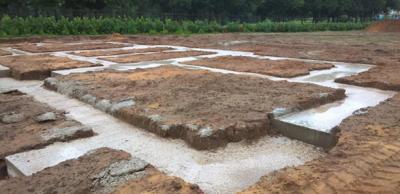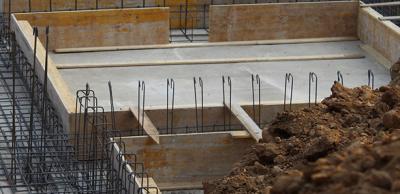Raft foundation basics
A raft foundation is a reinforced concrete slab under the whole of a building or extension, 'floating' on the ground as a raft floats on water. This type of foundation spreads the load of the building over a larger area than other foundations, lowering the pressure on the ground.
This is an alternative if you can't use a traditional strip or trench fill foundations.
But it's important to note that raft foundations aren't suitable in all cases and usually need to be designed by a competent structural engineer.
Here are important considerations if you're thinking about using a raft foundation:
- The raft design usually has an 'edge beam' formed by a cage of steel reinforcement, which will need to be carefully assembled on site. Internal stiffening beams are sometimes needed too. These beams transfer the building loads through the rest of the slab and then evenly over the ground.
- A site investigation is usually needed for the engineer to understand what the ground is like. Very poor ground may mean you need a different solution such as piled foundations which again needs to be designed by a competent engineer prior to the work starting on site.
- The raft design will normally need a hardcore sub-base to level the ground. This stone should be mechanically compacted.
- You must ensure steel reinforcement is lapped (for both mesh and mild steel bars) and provided with concrete cover. 'Treading in' the reinforcement during the concrete pour isn't a suitable means of placing reinforcement - use the special 'chairs' or 'soldiers' to support the mesh.
- The edge of the raft must be carefully detailed for the damp course and membrane position, which may need a 'step' forming in the concrete at the raft edge.
- Insulation is usually placed over the top of the raft - take care to avoid cold bridging at the junctions with external walls.
Important! A structural engineer designing a raft foundation may not be fully aware of damp coursing, cold bridging or land contamination issues. Ensure that the building designer considers these details before constructing the raft - once the concrete is poured it may be difficult to overcome.
If in doubt, speak to your local authority building control surveyor. Use our free post code search tool to find contacts for your local LABC team.
Banner image courtesy of Surtees Groundworks, Berkshire.
Disclaimer:
Every care has been taken to ensure that the above content is correct at the time of publication. Any reliance on the content should be verified by the dutyholder(s) and their professional advisers. It is the responsibility of the dutyholder(s) and/or person carrying out the work to ensure compliance with the relevant building regulations and associated legislation.
This content is given in good faith by LABC. It is not definitive and compliance will be a matter for the relevant building control authority to decide as the enforcing body for the building regulations, and ultimately for the appropriate tribunal or court to determine.
This article was updated on 15 May 2025.
Sign up to the building bulletin newsletter
Over 48,000 construction professionals have already signed up for the LABC Building Bulletin.
Join them and receive useful tips, practical technical information and industry news by email once every 6 weeks.
Subscribe to the Building Bulletin




Comments
Foundations
Submitted 6 years 1 month ago
Reply to: Foundations
Submitted 6 years 1 month ago
This question would be best answered by your local authority building control team who can advise on designing the optimum foundation for your location and intended use. You can find the details of your local team by entering the postcode of your project in the 'find your council' bar at the top of our website.
Regards,
LABC
DIMS
Submitted 5 years 11 months ago
Reply
Submitted 5 years 11 months ago
Thanks for your comment.
Foundation design will be specific to each site, taking into consideration the size and type of building together with ground conditions determined by site investigation. We recommend that you discuss the development with your chosen building control provider.
Kind regards,
LABC
Raft under conservatory
Submitted 5 years 6 months ago
Reply
Submitted 5 years 6 months ago
Unfortunately we would need more detail to offer an opinion. You or your daughter would be best speaking to her local building control team. You can find their direct contact details by using the postcode search in the top righthand corner of this page.
Kind regards
Julie, LABC
step at edge of raft foundation is it structural
Submitted 5 years 6 months ago
Reply
Submitted 5 years 6 months ago
While the toe creating the downstand to the raft slab at the perimeter can offer greater stability, the main reason is that then doubles as a foundation and the floor of the building. With this detail it creates the 150mm height required above outside ground levels.
Kind regards
David, LABC
Trench foundation to Raft foundation
Submitted 5 years 4 months ago
Reply
Submitted 5 years 4 months ago
This is a difficult question to answer without understanding the site specifics.
However if the existing property is on a raft there will have been a reason why this method of construction was chosen originally. This could be things like; poor or filled ground, potential for subsidence, soft spots or voids, trees, high water table.
You should discuss this with your local building control team who may have the site history and an engineer who will be able to determine the likely foundation loadings and its suitability for the ground encountered.
You should also consider that there is a potential for differential settlement if two foundation types are used so provision for an expansion joint to mitigate any movement post completion should be included.
Kind regards
David, LABC
Add new comment