The performance gap - proving your new dwelling is built to the right level of thermal performance…
It is the government’s intention to meet net zero by 2050. The latest guidance in the current Approved Document L Volume 1 in England (2021 edition) and Wales (2022 edition) aims to reduce carbon emissions by 32% and 37% respectively, with the target of 75% lower carbon emissions for new homes built from 2025 onwards.
It is important to establish that increasingly we need to focus on the ‘as-built’ standards to ensure they meet the design fabric U-values in floors, walls, windows, and roofs. The pressure posed by rising fuel prices also mean that it makes sense that the occupant lives in a dwelling that keeps them warm in the winter and cool in the summer.
Part L requires that any new dwelling built/started (A) (in England after 15 June 2023 and Wales after 23 November 2023) is provided with information from the contractor that key thermal details are shown to meet the required fabric efficiency standards. These are in addition to any inspections made by the Building Control Body (BCB).
These are part of the Building Regulations England Part L (BREL) and Building Regulations Wales Part L (BRWL) reports to improve the ‘as-built’ standards in new dwellings.
In this particular Building Bulletin, we will focus on photographic evidence as part of a series addressing the performance gap. In later editions we will consider the Home User Guide (in England) and Home Energy Guide (in Wales), along with the related topics as shown in Figure 1 below.
(A) Parts F, L, O (in England and Wales) and Part S (in England only) allow for transitional provisions on sites where the application for new dwelling(s) has been submitted to the BCB before 15 June 2022 and started work before 15 June 2023 (in England), and 23 November 2022 and 23 November (in Wales). For full details on your project please contact your Local Authority Building Control Team where the project is located.
Figure 1
The Building Regulations Part L (or ‘BREL’ or ‘BRWL’) reports will be produced by SAP assessments to show if homes use less energy and produce lower carbon emissions.
You must use your SAP assessment to get the following two BREL/BRWL reports for each new home:
- The ‘design’ stage BREL/BRWL report – produced before any building work starts
- The ‘as-built’ BREL/BRWL report – produced when the building work is completed and must be signed by both the SAP assessor to confirm that the calculations are accurate and the builder to confirm that the building has been constructed in accordance with the specification
You must also provide copies of each report to the homeowners to show their homes meet new energy efficiency regulations.
How is that photographic evidence provided and to who?
Photographs should be taken for each dwelling on a development as a record during the construction of a property. The photographs should be made available to the energy assessor and the Building Control Body. Anyone may take the photographs.
Photographs should be taken of typical details as listed below and should be unique to each property. One photograph per detail should be recorded. Additional images, such as a closeup detail, should be provided only when necessary (see below). Photographs should be taken at appropriate construction stages for each detail when completed, but prior to closing-up works.
What details should the photographs capture?
Each of the following six key junctions will need to be photographed:
1) Foundations/substructure and ground floor, to show thermal continuity and quality of insulation in the following places:
a) At ground floor perimeter edge insulation
b) At external door threshold
c) Below damp-proof course
2) External walls: for each main wall type, to show thermal continuity and quality of insulation for the following:
a) Ground floor to wall junction
b) Structural penetrating elements
NOTE: For blown fill, photos should show clean cavities and clean brick ties with very limited mortar droppings.
3) Roof: for each main roof type, to show thermal continuity and quality of insulation at the following:
a) Joist/rafter level
b) Eaves and gable edges
4) Openings: for each opening type (one image per wall or roof type is sufficient), to show thermal continuity and quality of insulation with photographs of the following:
a) Window positioning in relation to cavity closer or insulation line
b) External door set positioning in relation to cavity closer or insulation line
5) Airtightness: additional photographs for all details 1–4 to show airtightness details (only if not included or visible in continuity of insulation image)
6) Building services: for all plant associated with space heating, hot water, ventilation and low or zero carbon technology equipment within or on the building, show the following:
a) Plant/equipment identification label(s), including make/model and serial number
b) Primary pipework continuity of insulation
c) Mechanical ventilation ductwork continuity of insulation (for duct sections outside the thermal envelope)
NOTE: Sample photos courtesy of the Future Homes Hub and Elmhurst Energy.
What type of photographs should be provided?
Photographs should be digital and of sufficient quality and high enough resolution to allow a qualitative audit of the subject detail. Close-up photographs may be needed where a long shot image provides insufficient detail. More than one image of each detail may be needed. Geolocation should be enabled to confirm the location, date, and time of each image. Each image file name should include a plot number and detail reference according to the numbers used above. For example, Plot 1 eaves detail would be P1/3b. (i.e. Plot no. followed by the reference to eaves 3b as in the previous section)
The as-built BREL or BRWL report should be signed by the person carrying out the SAP assessment to confirm that the as-built calculations are accurate and that the supporting documentary evidence and photographs have been reviewed.
Please Note: Every care was taken to ensure the information was correct at the time of publication. Any written guidance provided does not replace the user’s professional judgement. It is the responsibility of the dutyholder or person carrying out the work to ensure compliance with relevant building regulations or applicable technical standards.
Sign up to the building bulletin newsletter
Over 48,000 construction professionals have already signed up for the LABC Building Bulletin.
Join them and receive useful tips, practical technical information and industry news by email once every 6 weeks.
Subscribe to the Building Bulletin
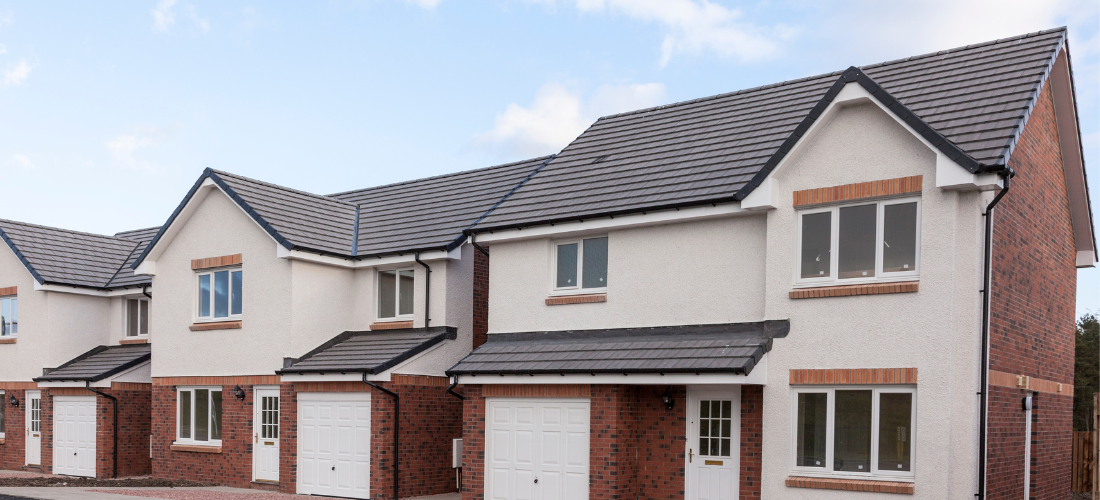
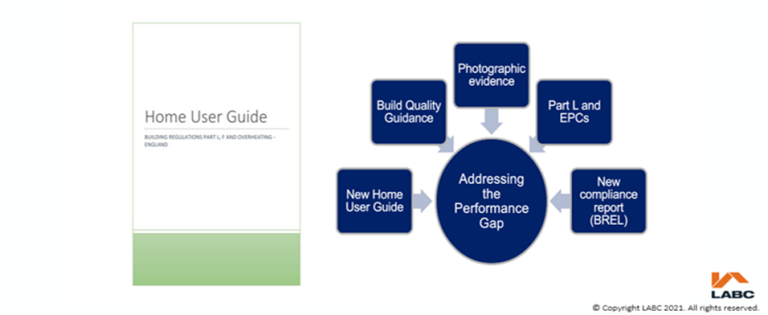
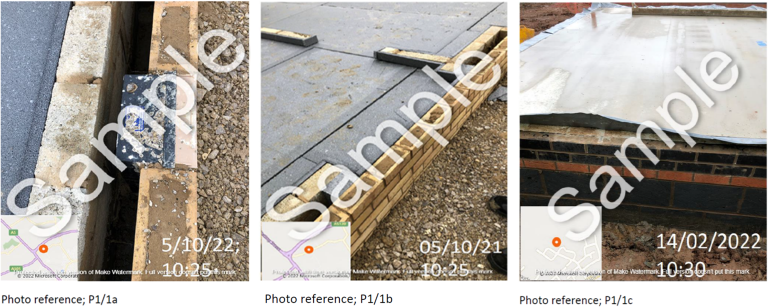
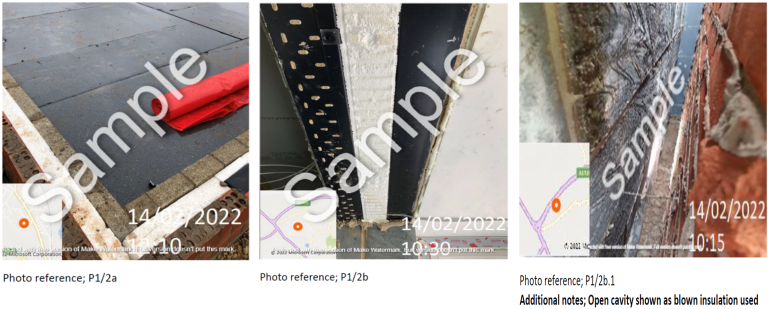
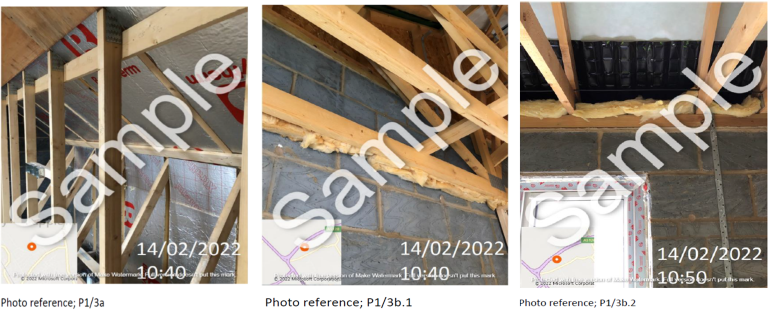
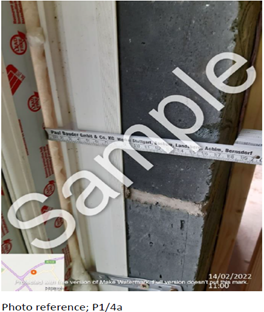
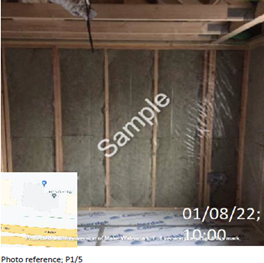
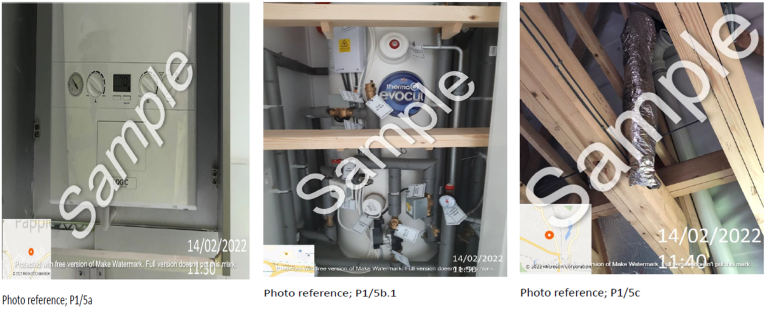
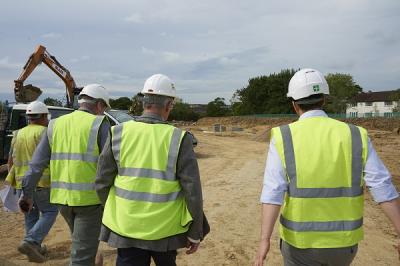

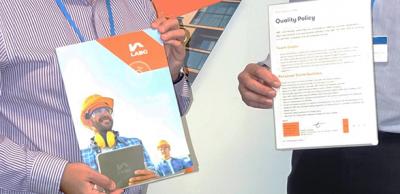
Comments
Add new comment